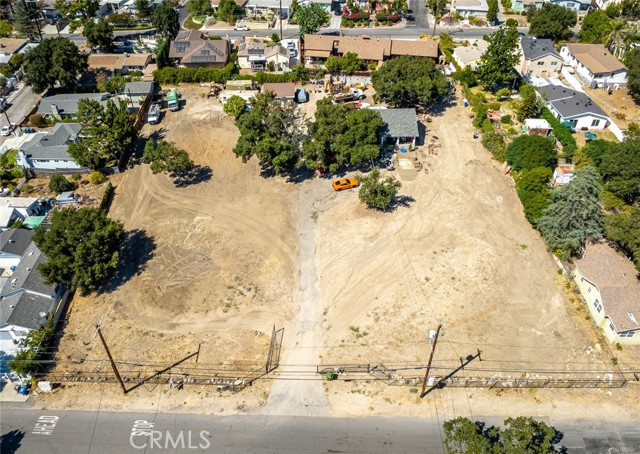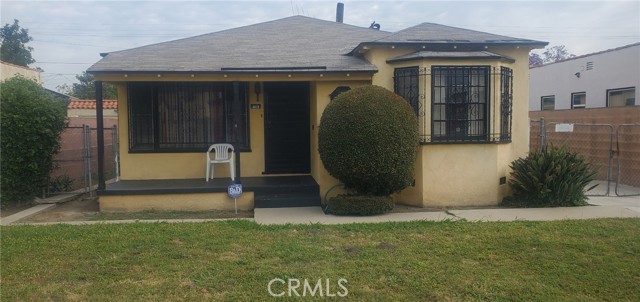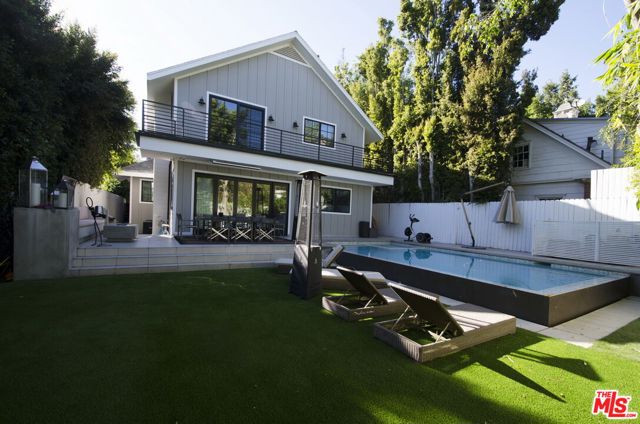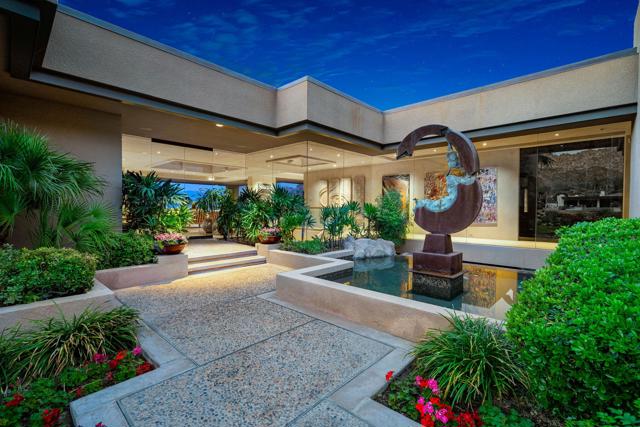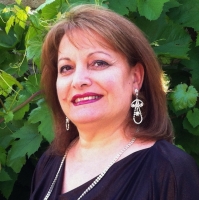47625 Vintage Drive, Indian Wells, CA 92210
Contact Silva Babaian
Schedule A Showing
Request more information
- MLS#: 219118308DA ( Single Family Residence )
- Street Address: 47625 Vintage Drive
- Viewed: 46
- Price: $6,200,000
- Price sqft: $496
- Waterfront: No
- Year Built: 1993
- Bldg sqft: 12507
- Bedrooms: 4
- Total Baths: 8
- Full Baths: 6
- 1/2 Baths: 2
- Garage / Parking Spaces: 5
- Days On Market: 169
- Additional Information
- County: RIVERSIDE
- City: Indian Wells
- Zipcode: 92210
- Subdivision: Vintage Country Club
- Provided by: Vintage CC Sales Inc.
- Contact: Vintage Club Vintage Club

- DMCA Notice
-
DescriptionCOVE ESTATE HOME 31,798 SQ. FT. FAIRWAY LOT 4 BEDROOMS / 6 BATHS + 2 PWDR 12,507 SQ. FT., INCLUDES THE 3,500 SQ. FT. LOWER LEVEL VARIETY OF ENTERTAINING AREAS GOURMET KITCHEN
Property Location and Similar Properties
Features
Association Amenities
- Lake or Pond
- Playground
- Other
- Management
- Maintenance Grounds
Association Fee
- 1094.00
Association Fee2
- 600.00
Association Fee2 Frequency
- Monthly
Association Fee Frequency
- Monthly
Carport Spaces
- 0.00
Country
- US
Exclusions
- Personal items
Fireplace Features
- Masonry
- Dining Room
- Primary Retreat
- Living Room
Flooring
- Carpet
- Tile
Garage Spaces
- 5.00
Heating
- Fireplace(s)
- Forced Air
Levels
- Two
Living Area Source
- Assessor
Lockboxtype
- None
Lot Features
- Sprinkler System
Parcel Number
- 623430005
Parking Features
- Golf Cart Garage
- Driveway
- Garage Door Opener
- Street
Pool Features
- Waterfall
- In Ground
- Private
Postalcodeplus4
- 7369
Property Type
- Single Family Residence
Security Features
- 24 Hour Security
- Wired for Alarm System
- Gated Community
Spa Features
- Private
- In Ground
Subdivision Name Other
- Vintage Country Club
Uncovered Spaces
- 0.00
View
- Desert
- Mountain(s)
- Lake
- Golf Course
Views
- 46
Year Built
- 1993
Year Built Source
- Assessor

