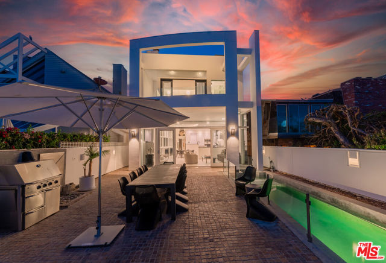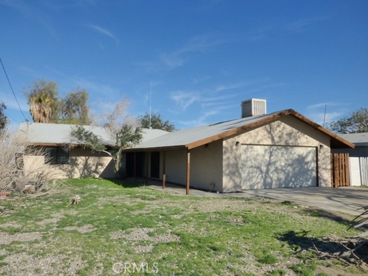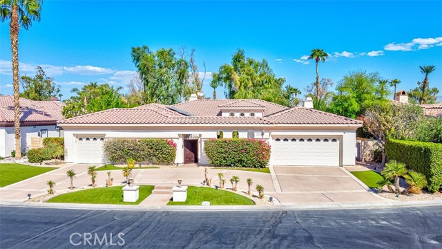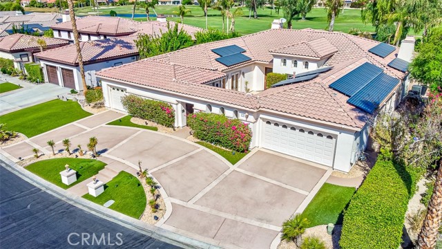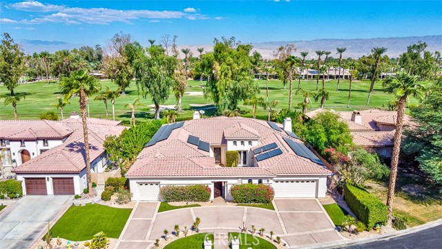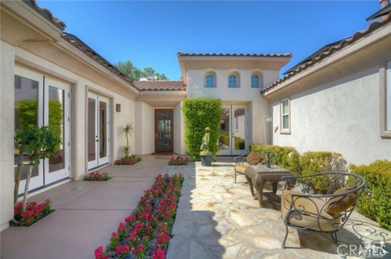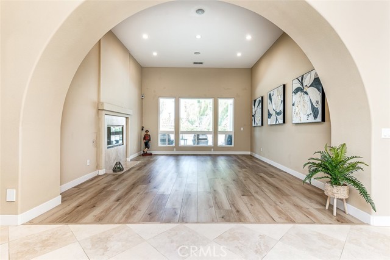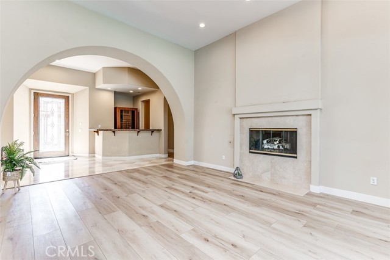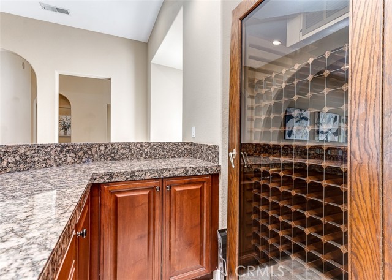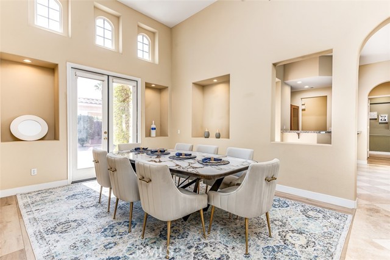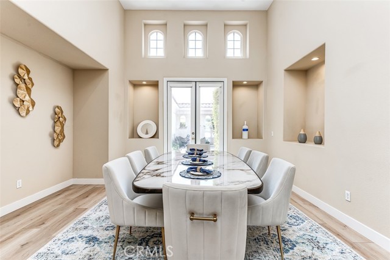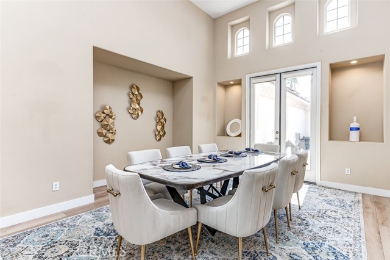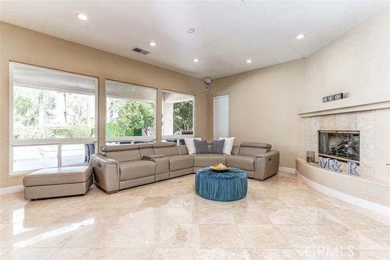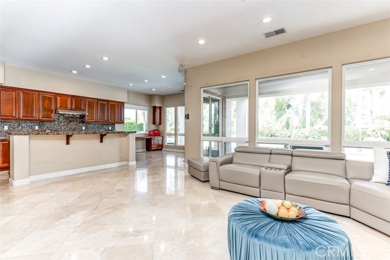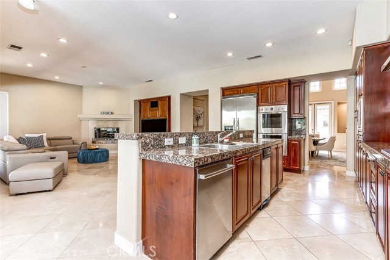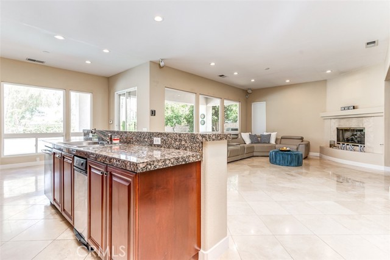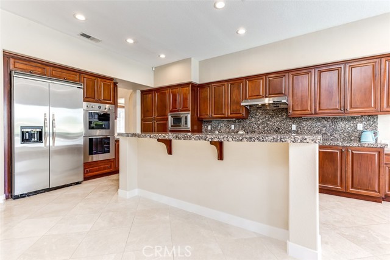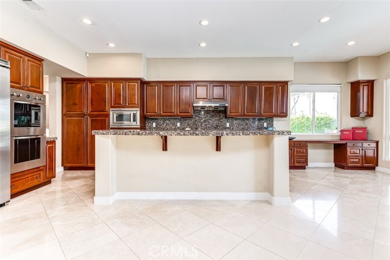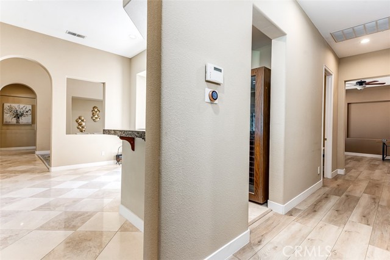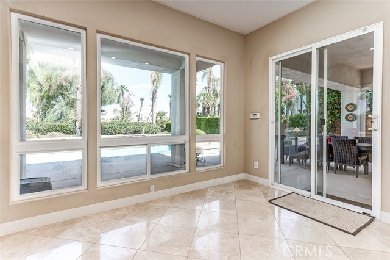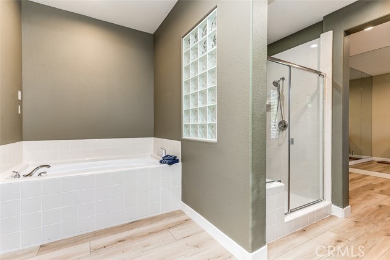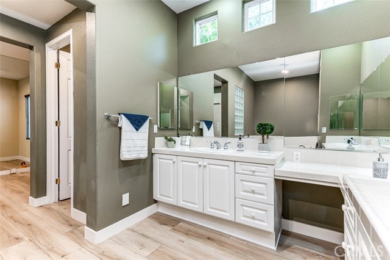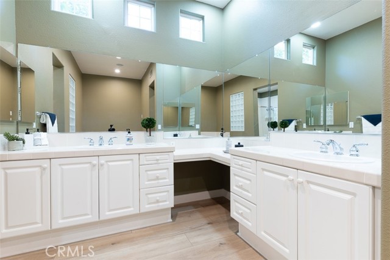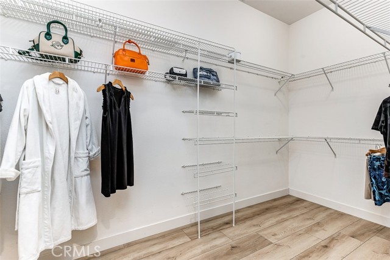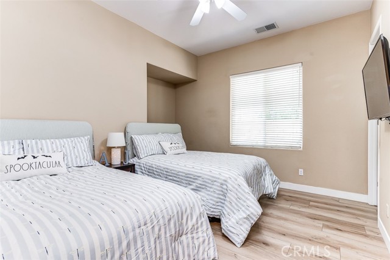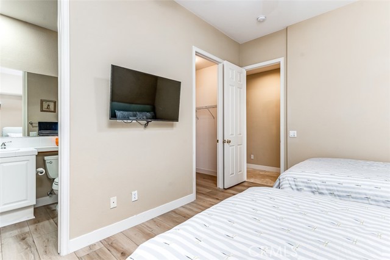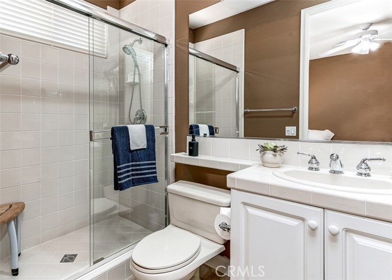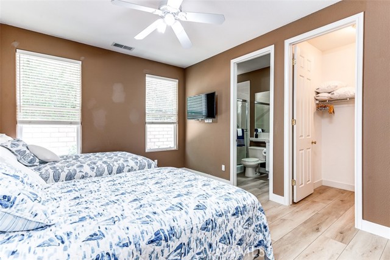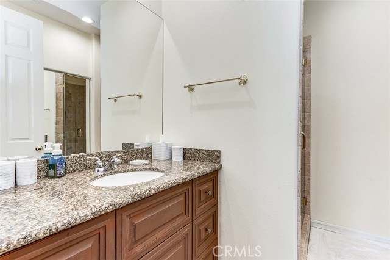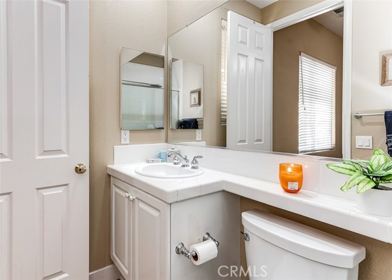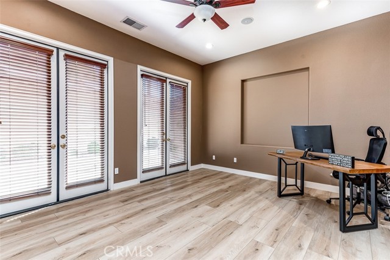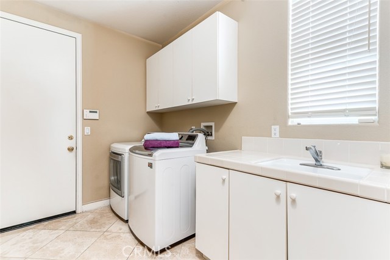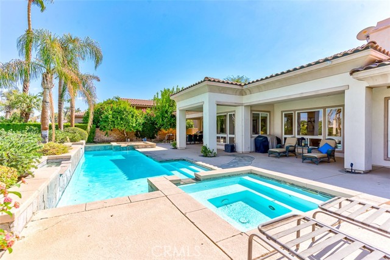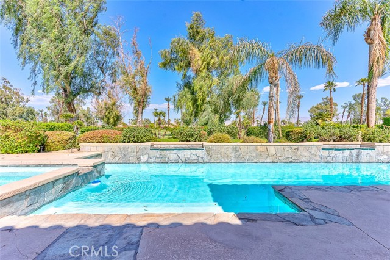17 Oakmont Drive, Rancho Mirage, CA 92270
Contact Silva Babaian
Schedule A Showing
Request more information
- MLS#: PW24209407 ( Single Family Residence )
- Street Address: 17 Oakmont Drive
- Viewed: 36
- Price: $1,790,000
- Price sqft: $457
- Waterfront: No
- Year Built: 1999
- Bldg sqft: 3915
- Bedrooms: 5
- Total Baths: 5
- Full Baths: 5
- Garage / Parking Spaces: 3
- Days On Market: 192
- Additional Information
- County: RIVERSIDE
- City: Rancho Mirage
- Zipcode: 92270
- District: Palm Springs Unified
- Elementary School: RANMIR
- Middle School: NENCO
- High School: RANMIR
- Provided by: Dream ERE
- Contact: Anna Anna

- DMCA Notice
-
DescriptionEnjoy the sweeping Mountain and Fairway Views on the Arnold Palmer Private Golf Course at Mission Hills on this premium lot. The home has 4 bedrooms plus detached Casita, separate office/gym , 5 Baths and powder room. The Casita is fully furnished with mini fridge and wet bar. The spacious primary suite with golf course views includes a high ceilings and dual bath rooms with a large two custom walk in closet. The natural light flows through the multiple sliders and wall to wall windows. The step down open living room and dining room with wet bar create a cozy entertaining space. Step outside to discover a true paradise for you and your guests. The yard includes a sparking heated pool and spa, a generous lawn area, and a covered patio that provides a perfect spot for additional seating minutes away from Palm Springs! The garage 2 car garage provides plenty of cabinet for storage in addition to a golf cart garage. The circular driveway adds both convenience and curb appeal. Don't miss out the opportunity to make this remarkable home your own and enjoy the luxurious life style it has to offer.
Property Location and Similar Properties
Features
Appliances
- Dishwasher
- Gas Cooktop
- Microwave
Architectural Style
- Contemporary
- Mediterranean
Assessments
- Unknown
Association Amenities
- Pool
- Spa/Hot Tub
- Tennis Court(s)
- Clubhouse
Association Fee
- 300.00
Association Fee Frequency
- Monthly
Commoninterest
- None
Common Walls
- No Common Walls
Construction Materials
- Stucco
Cooling
- Central Air
Country
- US
Days On Market
- 181
Elementary School
- RANMIR
Elementaryschool
- Rancho Mirage
Fireplace Features
- Family Room
Flooring
- Stone
- Wood
Garage Spaces
- 3.00
Heating
- Central
High School
- RANMIR
Highschool
- Rancho Mirage
Laundry Features
- Individual Room
Levels
- One
Living Area Source
- Assessor
Lockboxtype
- Supra
Lot Features
- 0-1 Unit/Acre
- Back Yard
- Sprinklers Drip System
Middle School
- NENCO
Middleorjuniorschool
- Nellie N. Coffman
Other Structures
- Guest House
Parcel Number
- 676430009
Patio And Porch Features
- Concrete
Pool Features
- Private
- Electric Heat
Postalcodeplus4
- 1485
Property Type
- Single Family Residence
Roof
- Tile
School District
- Palm Springs Unified
Security Features
- Gated with Attendant
- Gated Community
Sewer
- Public Sewer
Spa Features
- Private
- Heated
Subdivision Name Other
- Mission Hills/Oakmont Estates (32153)
Utilities
- Natural Gas Connected
View
- Golf Course
Views
- 36
Water Source
- Public
Year Built
- 1999
Year Built Source
- Public Records


