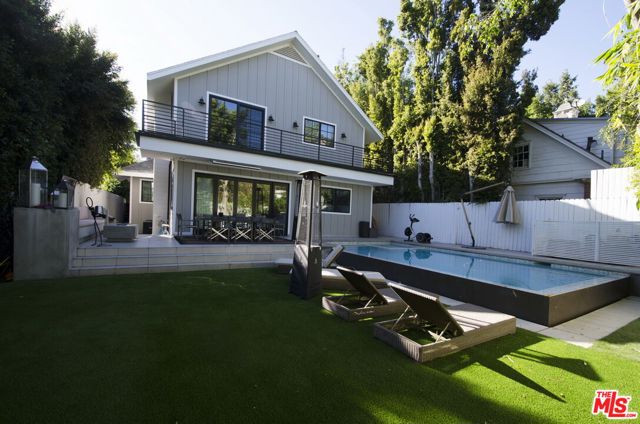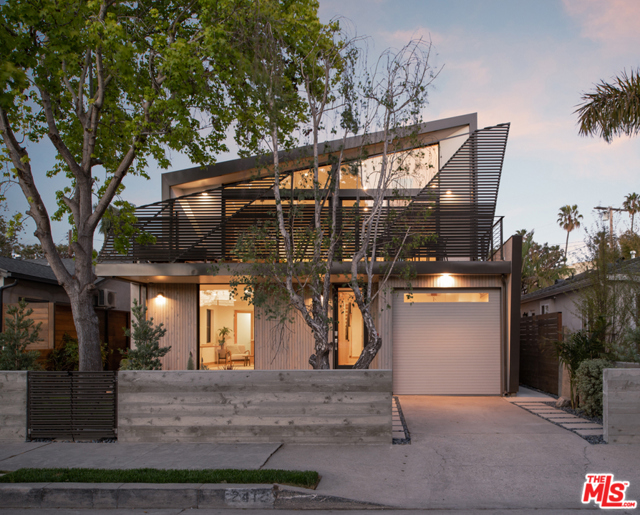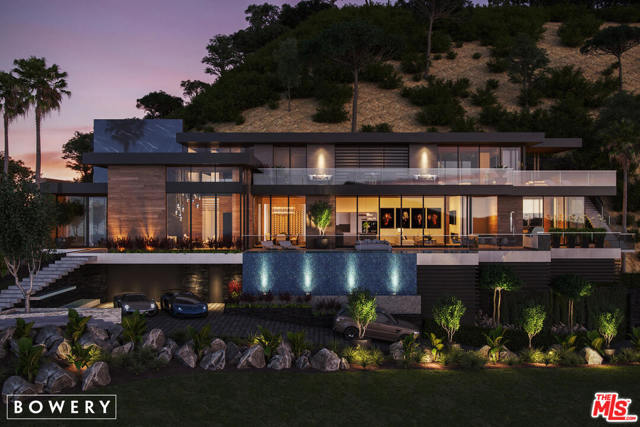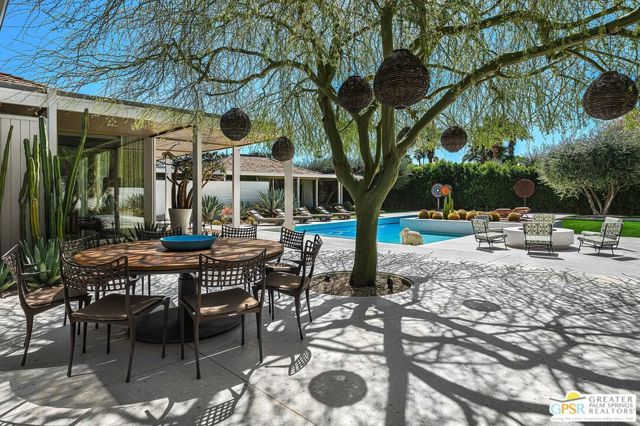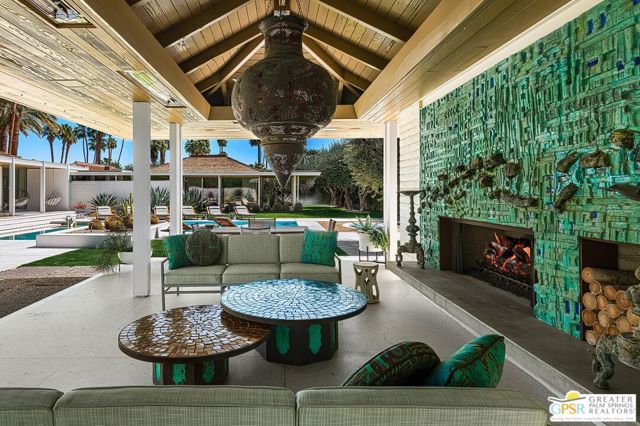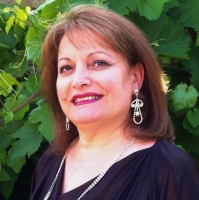611 Phillips Road, Palm Springs, CA 92262
Contact Silva Babaian
Schedule A Showing
Request more information
- MLS#: 24432417 ( Single Family Residence )
- Street Address: 611 Phillips Road
- Viewed: 67
- Price: $12,900,000
- Price sqft: $2,755
- Waterfront: No
- Year Built: 1962
- Bldg sqft: 4683
- Bedrooms: 5
- Total Baths: 3
- Full Baths: 1
- 1/2 Baths: 2
- Garage / Parking Spaces: 8
- Days On Market: 193
- Additional Information
- County: RIVERSIDE
- City: Palm Springs
- Zipcode: 92262
- Subdivision: Movie Colony
- Provided by: Bennion Deville Homes
- Contact: P S P S

- DMCA Notice
-
DescriptionA landmark Palm Springs estate in the heart of The Movie Colony, considered a crown jewel of mid century modernism, is available for the first time since earning a Class 1 historic designation. Representing the pinnacle of meticulous preservation, the designation ensures that the William F. Cody designed home will forever be protected. Its unique, geometric floor plan is among the features that set it apart. With 26 foot high ceiling peaks finished with sandblasted Douglas fir, expansive glass, terrazzo floors and resort style outdoor living spaces, the Abernathy home blends luxury with privacy and tranquility against a canvas of desert mountain views. Its undeniable versatility extends to entertaining, thanks to a recently reimagined kitchen finished with design aligned Poggenpohl cabinetry and Gaggenau appliances. Nothing has been spared in this exquisite William Cody architectural "masterwork."
Property Location and Similar Properties
Features
Appliances
- Dishwasher
- Disposal
- Microwave
- Refrigerator
- Water Purifier
Carport Spaces
- 8.00
Common Walls
- No Common Walls
Cooling
- Central Air
Country
- US
Direction Faces
- East
Door Features
- Sliding Doors
Eating Area
- Breakfast Counter / Bar
Fencing
- Block
Fireplace Features
- Living Room
- Fire Pit
Flooring
- Carpet
Foundation Details
- Slab
Heating
- Forced Air
Interior Features
- Bar
- Cathedral Ceiling(s)
- High Ceilings
Laundry Features
- Individual Room
- Inside
Levels
- One
Living Area Source
- Assessor
Lockboxtype
- None
Lot Dimensions Source
- Assessor
Parcel Number
- 507201006
Parking Features
- Driveway
- Carport
- Detached Carport
- Auto Driveway Gate
Patio And Porch Features
- Covered
- Patio Open
Pool Features
- Gunite
- Heated
- In Ground
- Private
Postalcodeplus4
- 6031
Property Type
- Single Family Residence
Roof
- Shake
- Wood
Security Features
- Gated Community
- Automatic Gate
- Carbon Monoxide Detector(s)
- Smoke Detector(s)
Sewer
- Sewer Paid
Spa Features
- Private
- In Ground
Subdivision Name Other
- Movie Colony
View
- Mountain(s)
- Pool
Views
- 67
Water Source
- Public
Year Built
- 1962
Year Built Source
- Assessor
Zoning
- R1C

