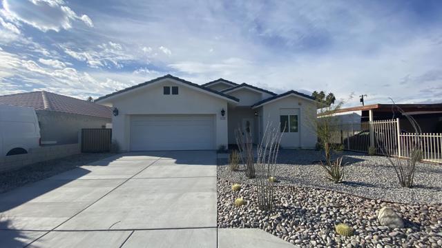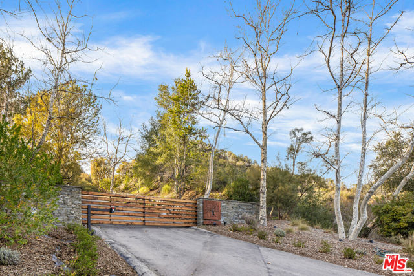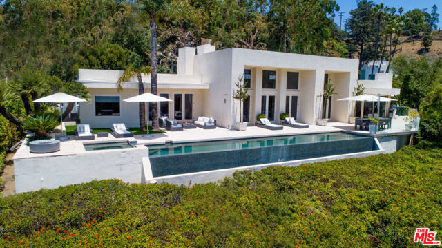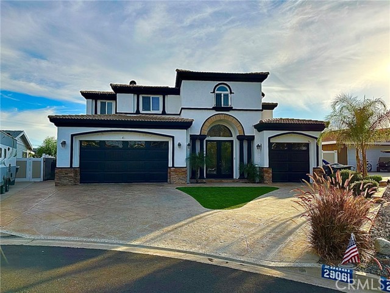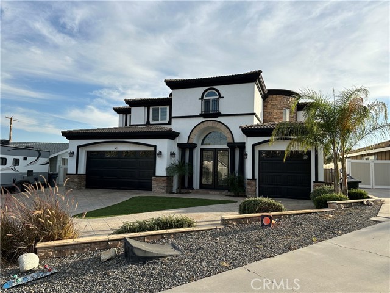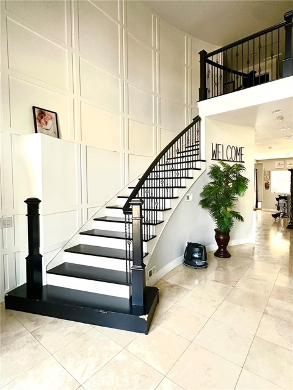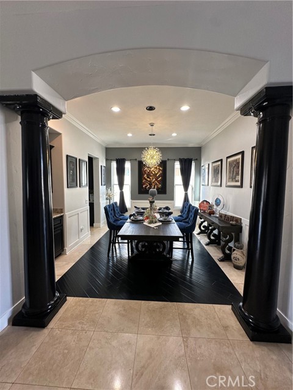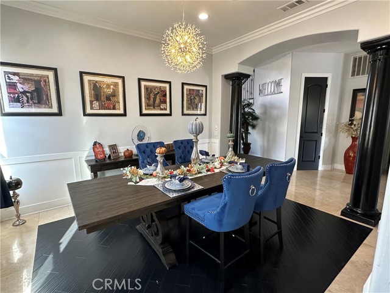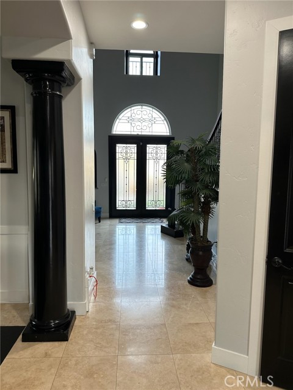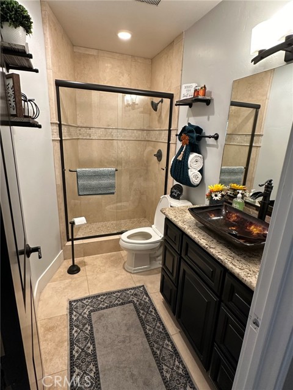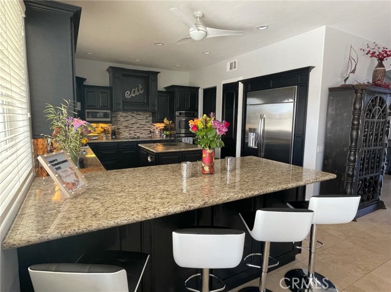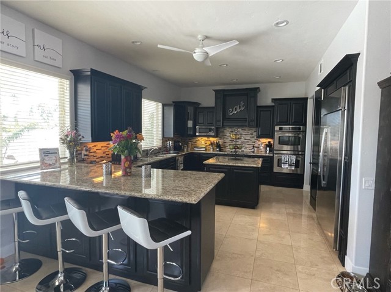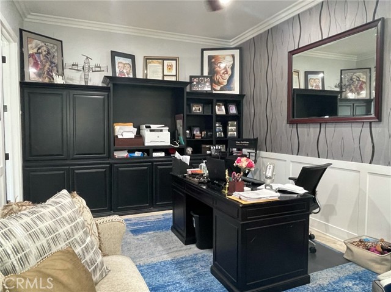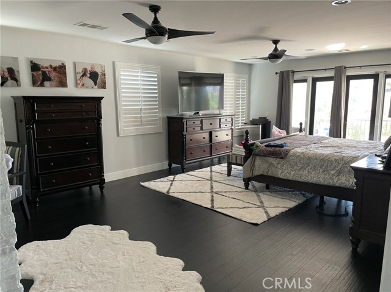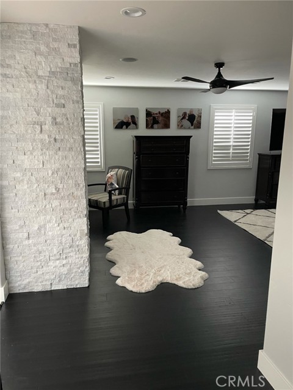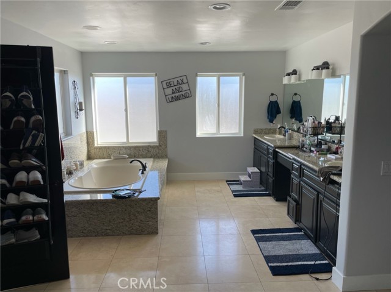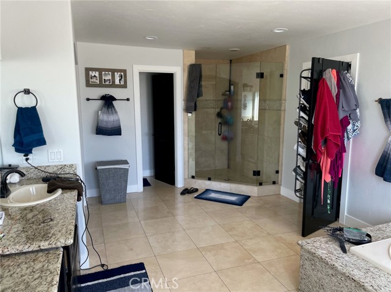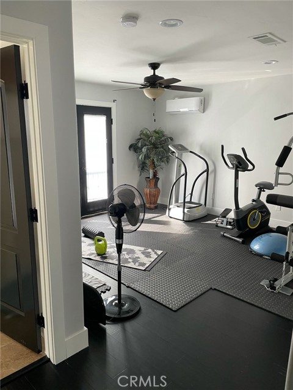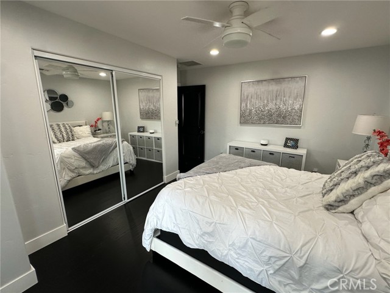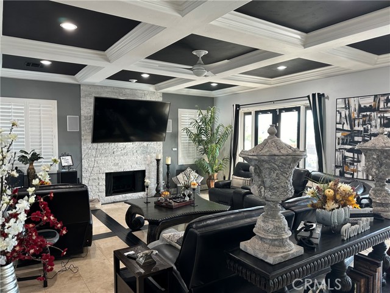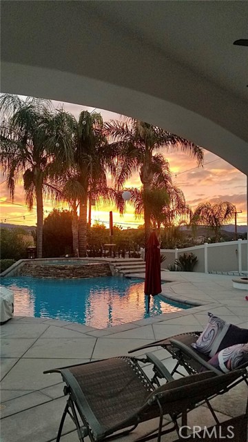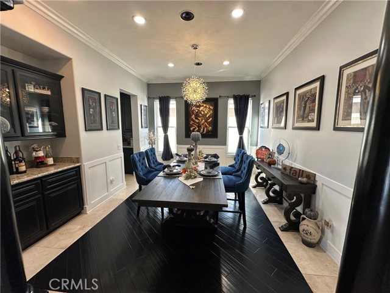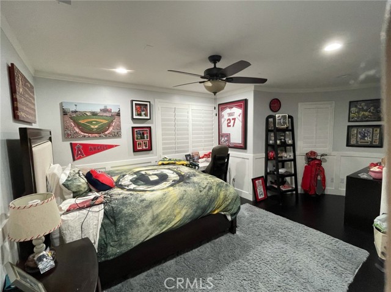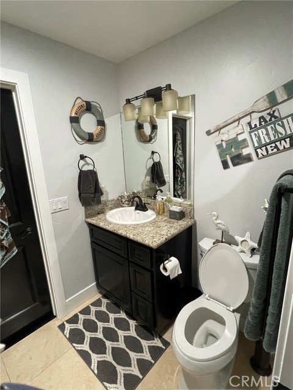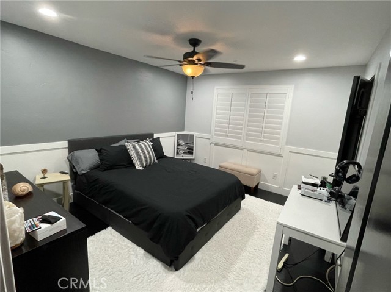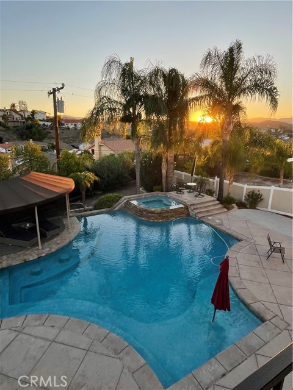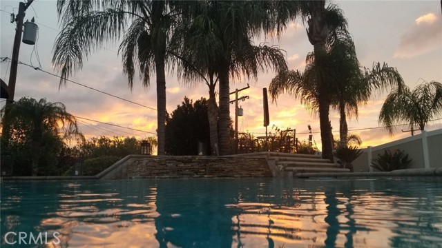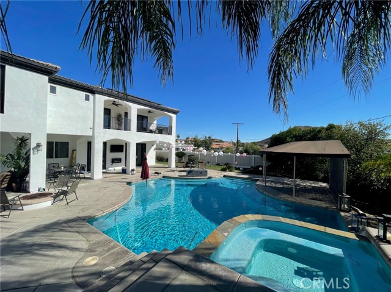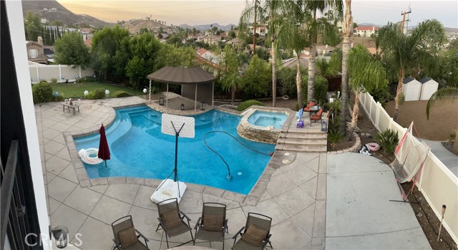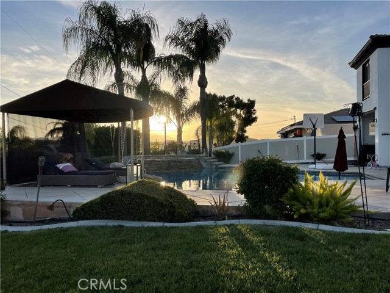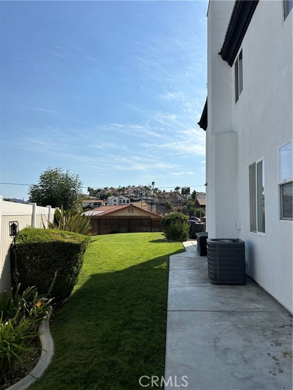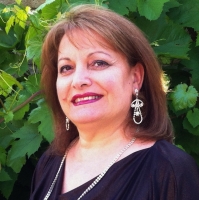29061 Lupin Place, Canyon Lake, CA 92587
Contact Silva Babaian
Schedule A Showing
Request more information
- MLS#: IG24207487 ( Single Family Residence )
- Street Address: 29061 Lupin Place
- Viewed: 1
- Price: $1,349,000
- Price sqft: $327
- Waterfront: Yes
- Wateraccess: Yes
- Year Built: 2005
- Bldg sqft: 4120
- Bedrooms: 5
- Total Baths: 4
- Full Baths: 3
- 1/2 Baths: 1
- Garage / Parking Spaces: 3
- Days On Market: 100
- Additional Information
- County: RIVERSIDE
- City: Canyon Lake
- Zipcode: 92587
- District: Lake Elsinore Unified
- Provided by: Realty ONE Group West
- Contact: Misti Misti

- DMCA Notice
-
DescriptionThis is a MUST SEE!!! One of the best Canyon Lake has available for sale. This property was built in 2005 and again remodeled in 2012 with no expenses spared. This 5 bedroom 4 bath upgraded home is located on a quarter acre lot at the end of a cul de sac. Tuscan inspired with a modern twist, this home also comes with all the expected amenities including Travertine floors, granite counters, stainless appliances, stone showers, surround sound throughout the home, theater room, brand new 42 panel solar (NEM 2.0), central vac, custom paint throughout, epoxy garage floors and the list goes on. Resort style backyard with an enormous pool, raised spa with new heater , Baja shelf and swim up stools. This home was fully remodeled inside and out in 2021, featuring beautiful bamboo floors, wainscoting's through the home and so much more. This home is the perfect entertainment home featuring another 1500 SQFT of outdoor living space and a California room. ** Solar is paid off ** Vivint Home Security cameras surrounding property**
Property Location and Similar Properties
Features
Appliances
- Convection Oven
- Dishwasher
- Double Oven
- Electric Oven
- Electric Range
- Electric Cooktop
- Electric Water Heater
- ENERGY STAR Qualified Appliances
- ENERGY STAR Qualified Water Heater
- Disposal
- Ice Maker
- Microwave
- Propane Oven
- Propane Water Heater
- Refrigerator
- Tankless Water Heater
- Trash Compactor
- Vented Exhaust Fan
- Water Heater
Assessments
- None
Association Amenities
- Pickleball
- Pool
- Spa/Hot Tub
- Golf Course
- Tennis Court(s)
- Racquetball
Association Fee
- 345.00
Association Fee Frequency
- Monthly
Commoninterest
- None
Common Walls
- No Common Walls
Construction Materials
- Concrete
- Drywall Walls
- Ducts Professionally Air-Sealed
- Stucco
Cooling
- Central Air
- Dual
- High Efficiency
- Whole House Fan
Country
- US
Days On Market
- 63
Eating Area
- Area
- In Kitchen
Electric
- 220 Volts For Spa
- 220 Volts in Garage
- 220 Volts in Kitchen
- 220 Volts in Laundry
- Electricity - On Property
Entry Location
- Front
Exclusions
- Personal Property
Fencing
- Excellent Condition
- Vinyl
- Wood
Fireplace Features
- Family Room
- Primary Bedroom
- Outside
- Propane
- Fire Pit
Flooring
- Bamboo
- Stone
- Wood
Foundation Details
- Permanent
- Slab
Garage Spaces
- 3.00
Heating
- Central
- Propane
- Solar
Inclusions
- Fridge
- washer and dryer
Interior Features
- Attic Fan
- Balcony
- Beamed Ceilings
- Built-in Features
- Cathedral Ceiling(s)
- Ceiling Fan(s)
- Chair Railings
- Crown Molding
- Granite Counters
- High Ceilings
- Open Floorplan
- Pantry
- Recessed Lighting
- Stone Counters
- Vacuum Central
- Wired for Sound
Landleaseamount
- 0.00
Laundry Features
- Individual Room
- Inside
- Upper Level
- Propane Dryer Hookup
- Washer Hookup
- Washer Included
Levels
- Two
Living Area Source
- Assessor
Lockboxtype
- None
Lot Features
- 0-1 Unit/Acre
- Back Yard
- Cul-De-Sac
- Front Yard
- Landscaped
- Lawn
- Level with Street
- Lot 10000-19999 Sqft
- Level
- Sprinklers In Rear
- Yard
Parcel Number
- 353151023
Parking Features
- Boat
- Driveway
- Concrete
- Paved
- Garage
- Golf Cart Garage
- Street
Pool Features
- Private
- Association
- Heated
- Heated with Propane
- In Ground
- Permits
- Waterfall
Postalcodeplus4
- 7817
Property Type
- Single Family Residence
Road Frontage Type
- Access Road
Road Surface Type
- Paved
Roof
- Spanish Tile
- Stone
School District
- Lake Elsinore Unified
Security Features
- 24 Hour Security
- Gated with Attendant
- Carbon Monoxide Detector(s)
- Card/Code Access
- Fire and Smoke Detection System
- Fire Rated Drywall
- Fire Sprinkler System
- Gated Community
- Gated with Guard
- Security Lights
- Security System
- Smoke Detector(s)
Sewer
- Public Sewer
Utilities
- Cable Available
- Electricity Available
- Natural Gas Not Available
- Phone Available
- Propane
- Sewer Connected
- Water Available
View
- Mountain(s)
- Water
Virtual Tour Url
- valeriespencer10@gmail.com
Water Source
- Public
Window Features
- Blinds
- Plantation Shutters
- Screens
- Shutters
Year Built
- 2005
Year Built Source
- Assessor
Zoning
- R1

