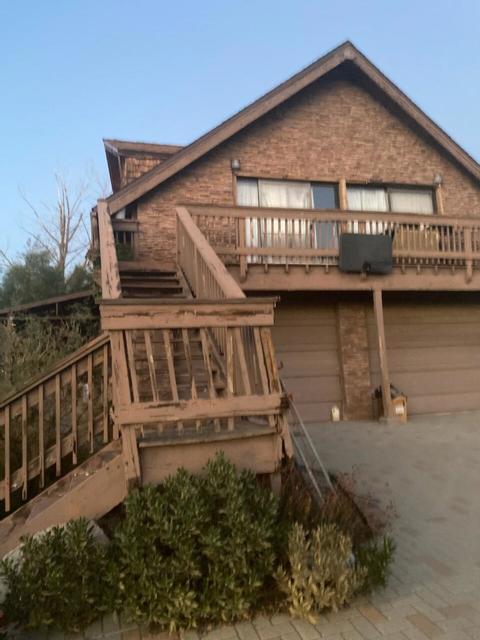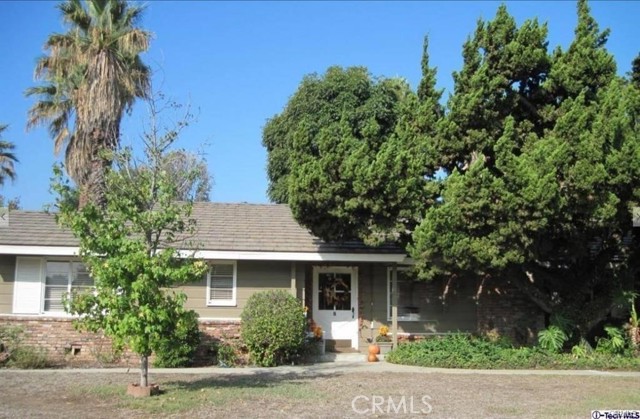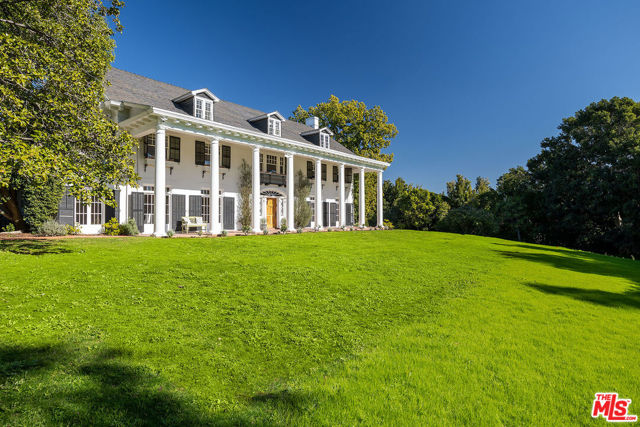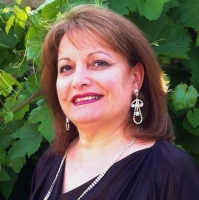1851 Bel Air Road, Los Angeles, CA 90077
Contact Silva Babaian
Schedule A Showing
Request more information
- MLS#: 24450087 ( Single Family Residence )
- Street Address: 1851 Bel Air Road
- Viewed: 49
- Price: $57,500,000
- Price sqft: $2,805
- Waterfront: No
- Year Built: Not Available
- Bldg sqft: 20500
- Bedrooms: 9
- Total Baths: 13
- Full Baths: 13
- Days On Market: 169
- Acreage: 1.39 acres
- Additional Information
- County: LOS ANGELES
- City: Los Angeles
- Zipcode: 90077
- Provided by: Christie's International Real Estate SoCal
- Contact: Aaron Aaron

- DMCA Notice
-
DescriptionExperience perfection in the heart of Bel Air, "The Monroe Residence" is an architectural marvel meticulously crafted over seven years. Nestled behind gates on the iconic Bel Air Road, this 1.6 acre estate offers far reaching views of the surrounding canyons, nearby Stone Canyon Reservoir, and the ocean beyond. A steel and glass concert of architectural triumph near the reservoir, this masterpiece was designed by the award winning architectural firm Tag Front and flawlessly appointed by world renowned designer Cesar Giraldo. Spanning over 20,500 square feet across three luxurious levels, the home features 9 bedrooms and 13 bathrooms, showcasing unparalleled craftsmanship. Each space is thoughtfully designed for those who appreciate true luxury.From the moment you arrive, you'll be captivated by the grand elegance and innovative design that define this estate. Every detail, from the stunning architecture to the unique amenities, has been carefully curated to offer an extraordinary living experience. This is more than just a home; it is a rare retreat that embodies sophistication and exclusivity, offering an elevated lifestyle in one of the most coveted locations in the world.
Property Location and Similar Properties
Features
Appliances
- Barbecue
- Dishwasher
- Refrigerator
Baths Full
- 13
Baths Total
- 13
Cooling
- Central Air
Country
- US
Fireplace Features
- Fire Pit
- Living Room
- Two Way
Heating
- Central
Laundry Features
- Washer Included
- Dryer Included
- Inside
Levels
- Three Or More
- Multi/Split
Living Area Source
- Appraiser
Parcel Number
- UNAVAILABLE
Parking Features
- Guest
- Driveway
- Private
Pool Features
- Heated
- Above Ground
- Private
Property Type
- Single Family Residence
Spa Features
- Heated
- In Ground
- Private
View
- City Lights
- Reservoir
- Hills
- Ocean
- Panoramic
- Mountain(s)
- Water
- Trees/Woods
- Canyon
Views
- 49






