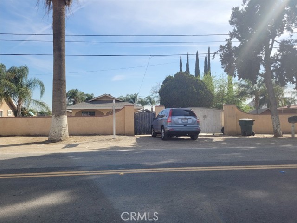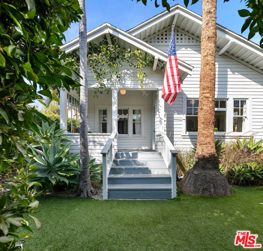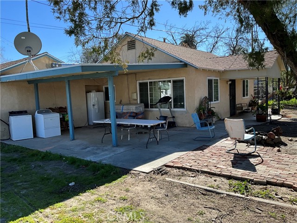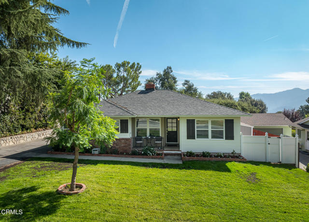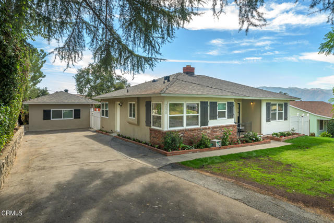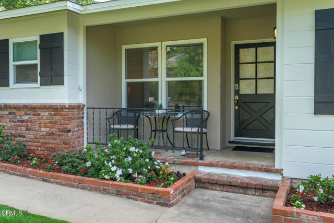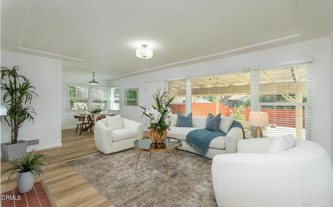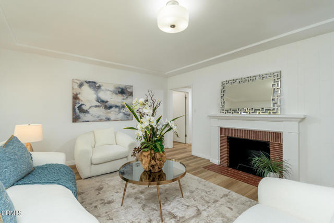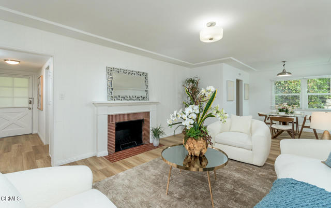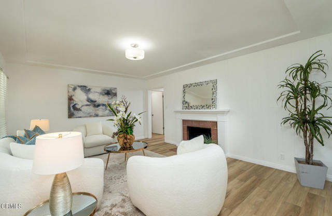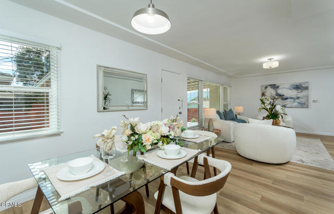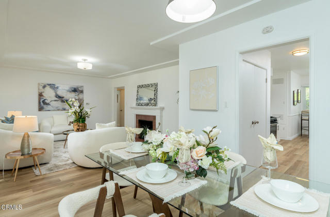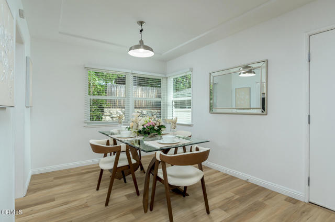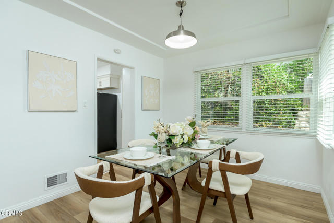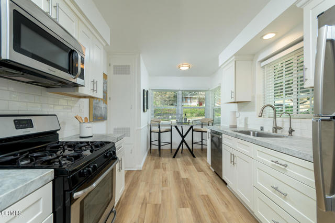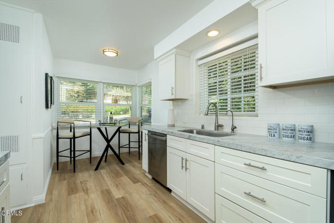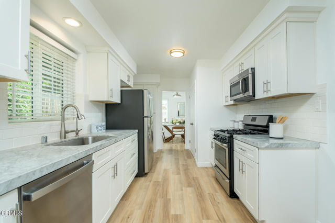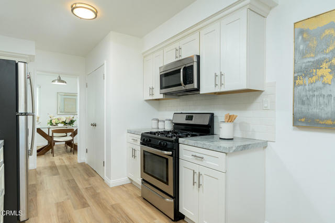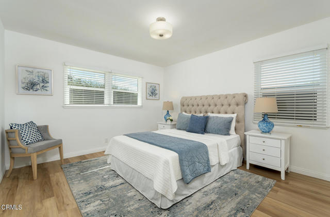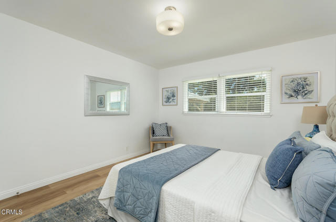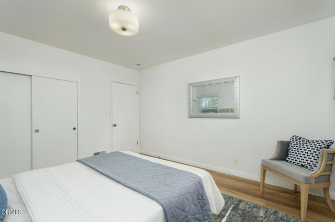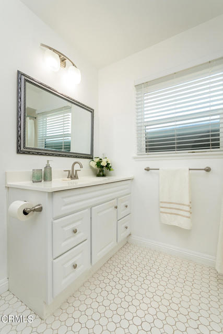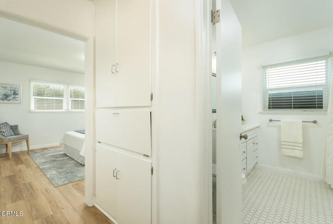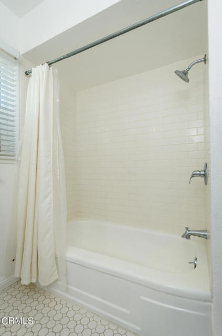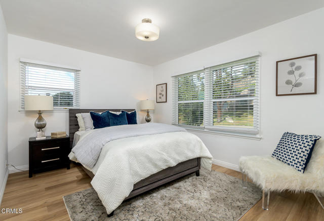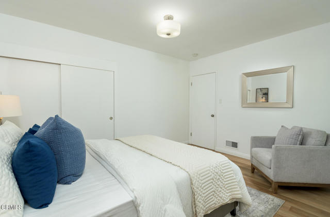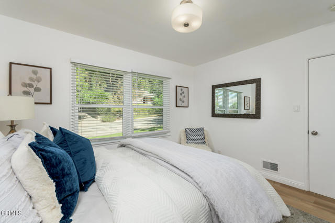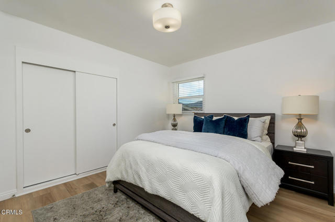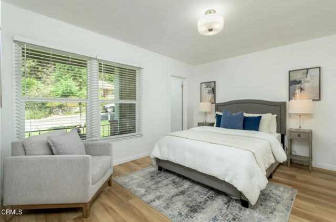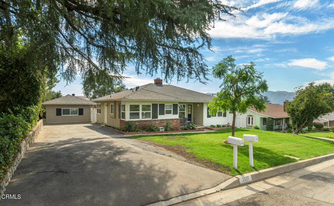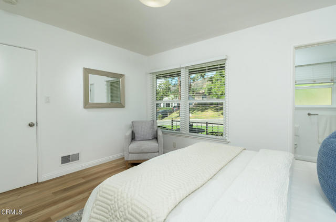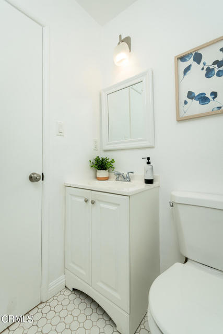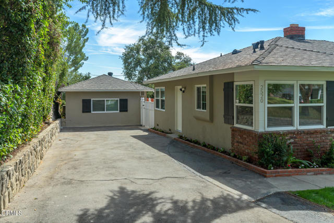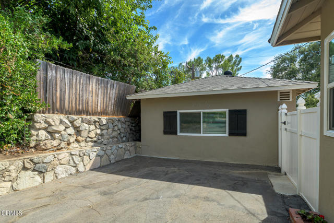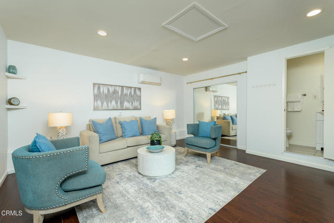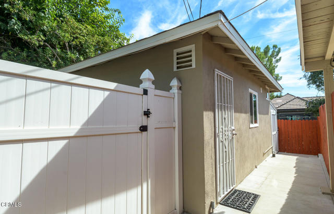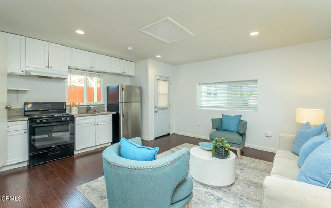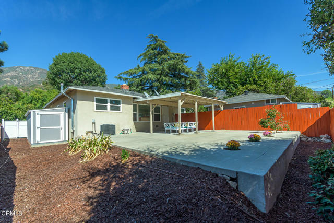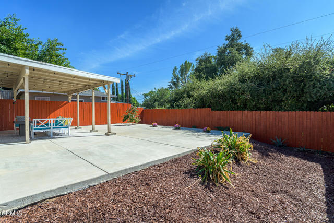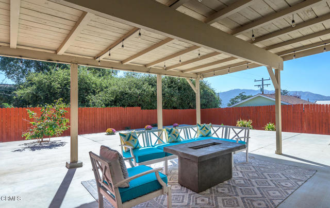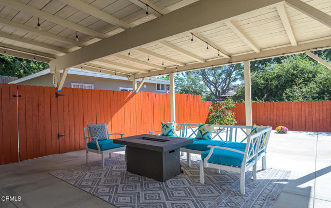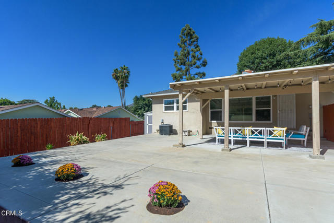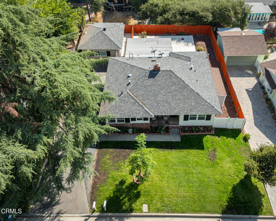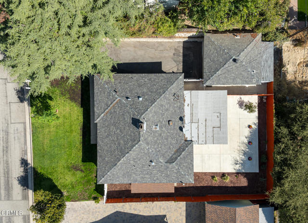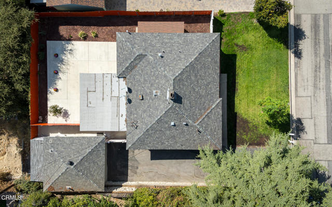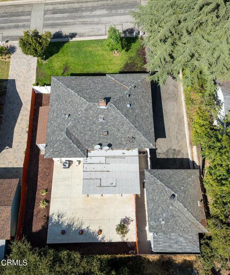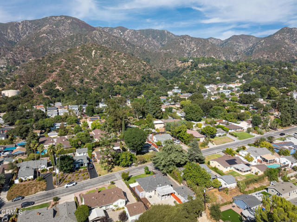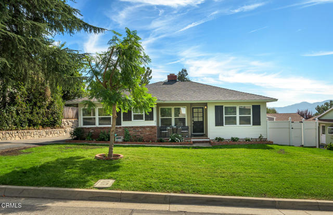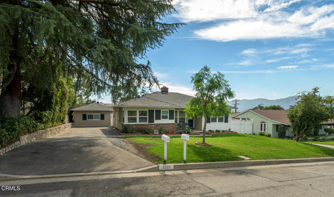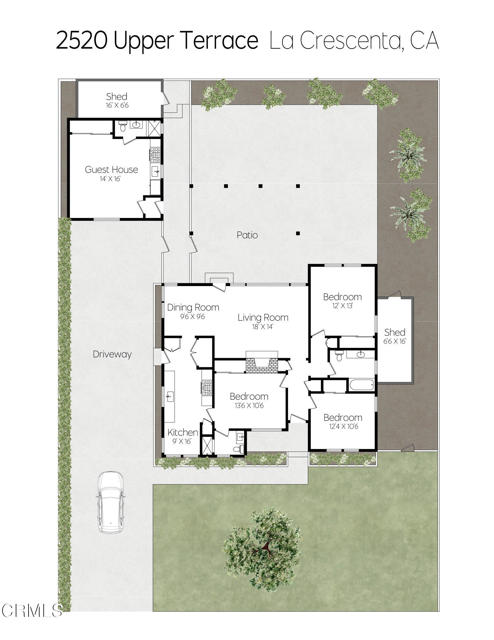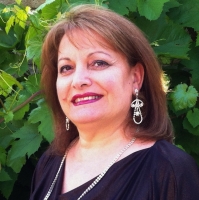2520 Upper Terrace, La Crescenta, CA 91214
Contact Silva Babaian
Schedule A Showing
Request more information
- MLS#: P1-19614 ( Single Family Residence )
- Street Address: 2520 Upper Terrace
- Viewed: 13
- Price: $1,499,000
- Price sqft: $861
- Waterfront: Yes
- Wateraccess: Yes
- Year Built: 1954
- Bldg sqft: 1740
- Bedrooms: 3
- Total Baths: 1
- Full Baths: 1
- Days On Market: 69
- Additional Information
- County: LOS ANGELES
- City: La Crescenta
- Zipcode: 91214
- Elementary School: MONVIS
- Middle School: ROSEMO
- Provided by: COMPASS
- Contact: Sookie Sookie

- DMCA Notice
-
DescriptionWelcome to 2520 Upper Terrace, a charming home nestled in the coveted La Crescenta community. This inviting residence features three spacious bedrooms, two bathrooms, and a spacious living room with a fireplace.It has been beautifully remodeled and freshly painted with new flooring. The spacious kitchen has stone countertops and a breakfast nook. The property showcases a generous, open backyard ready for your personal touch. The neighborhood is celebrated for its strong sense of community and is conveniently located close to award winning schools, renowned hiking trails, Two Strike Park, shopping, and dining. This home is a true gem with its charming curb appeal and room for personalization. Additionally, the home features a converted two car garage, now a permitted ADU with its address, providing a home office, art studio, or rental potential. The ADU measures 360 SF of living space with a 3/4 bath and the kitchenette; The total living area includes the ADU. Tour today to explore the possibilities.
Property Location and Similar Properties
Features
Appliances
- Dishwasher
- Gas Oven
- Microwave
- Gas Water Heater
- Gas Range
- Vented Exhaust Fan
- Refrigerator
Architectural Style
- Traditional
Assessments
- None
Commoninterest
- None
Common Walls
- No Common Walls
Construction Materials
- Stucco
Cooling
- Central Air
Country
- US
Days On Market
- 60
Direction Faces
- North
Eating Area
- Area
- Breakfast Nook
Elementary School
- MONVIS
Elementaryschool
- Monte Vista
Entry Location
- YES
Exclusions
- All furnishing and wall arts.
Fencing
- Wood
Fireplace Features
- Living Room
Flooring
- Laminate
Foundation Details
- Raised
Garage Spaces
- 0.00
Heating
- Central
- Forced Air
- Fireplace(s)
Inclusions
- Refrigerator
- stove and two sheds in the backyard.
Laundry Features
- In Kitchen
- Gas Dryer Hookup
- Washer Hookup
Levels
- One
Living Area Source
- Assessor
Lockboxtype
- See Remarks
- Supra
Lockboxversion
- Supra BT LE
Lot Features
- Back Yard
- Sprinklers In Front
- Sprinklers Timer
- Sprinkler System
- Sprinklers On Side
- Rectangular Lot
- Landscaped
- Lawn
- Front Yard
Middle School
- ROSEMO
Middleorjuniorschool
- Rosemont
Parcel Number
- 5868002034
Parking Features
- Converted Garage
- Street
- Driveway
Patio And Porch Features
- Covered
- Concrete
Pool Features
- None
Postalcodeplus4
- 2244
Property Type
- Single Family Residence
Property Condition
- Updated/Remodeled
- Turnkey
Roof
- Composition
Sewer
- Public Sewer
Spa Features
- None
Utilities
- Electricity Connected
- Water Connected
- Sewer Connected
- Natural Gas Connected
View
- Mountain(s)
Views
- 13
Water Source
- Public
Year Built
- 1954
Year Built Source
- Public Records
Zoning
- LCR11L

