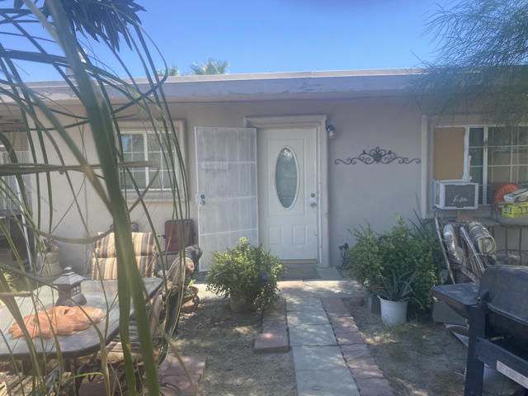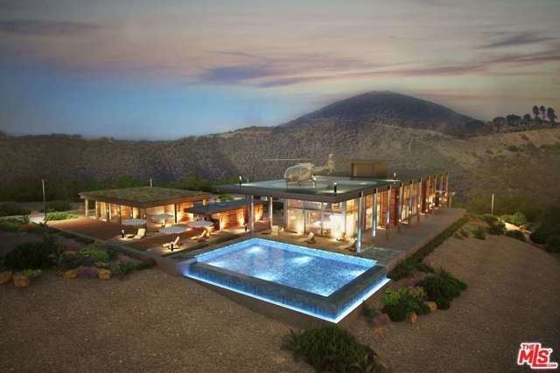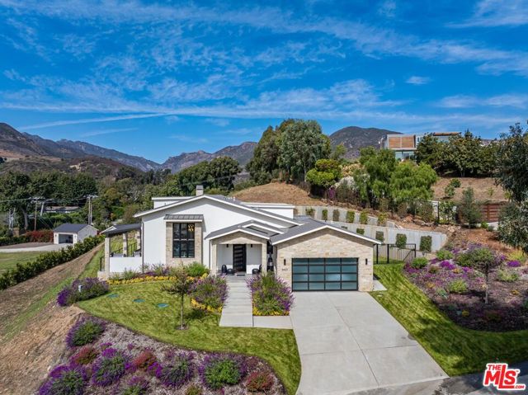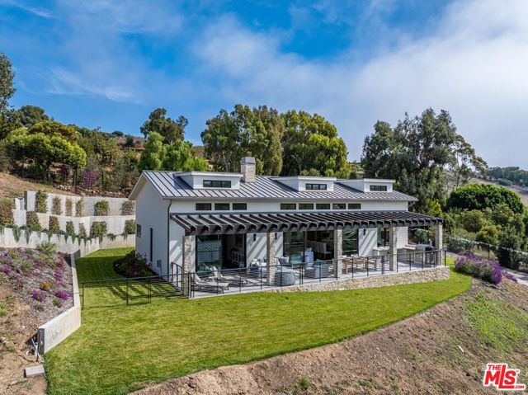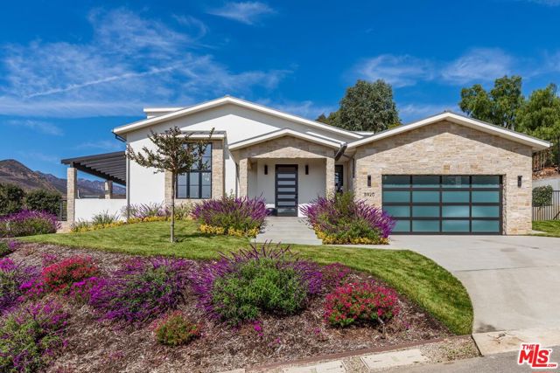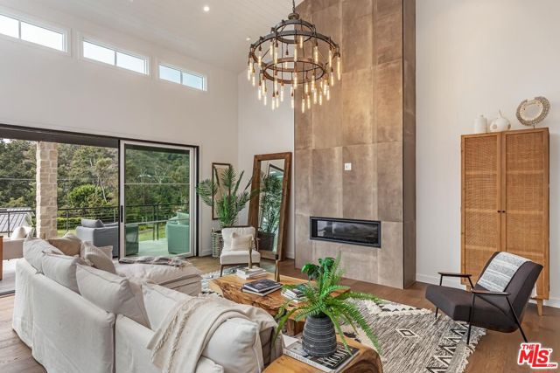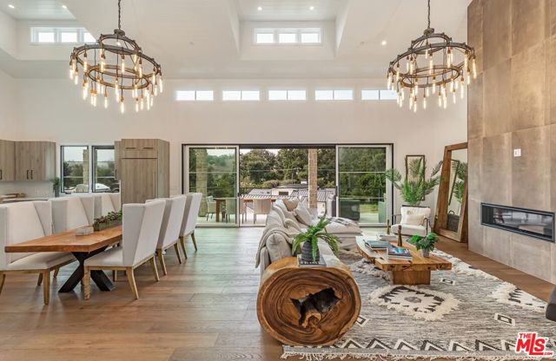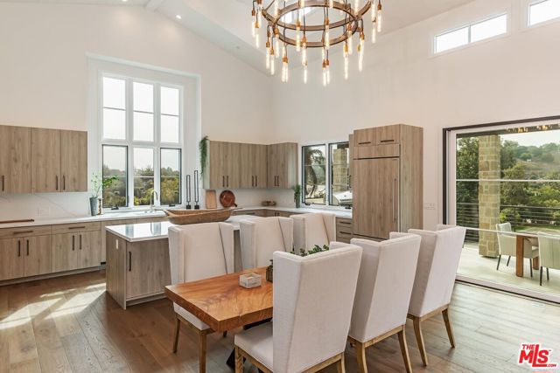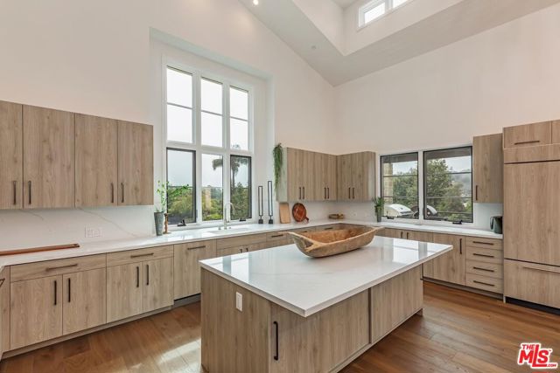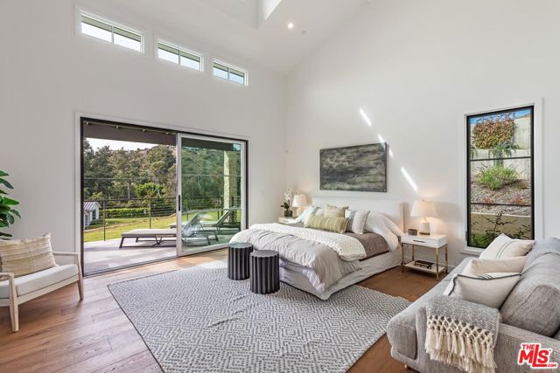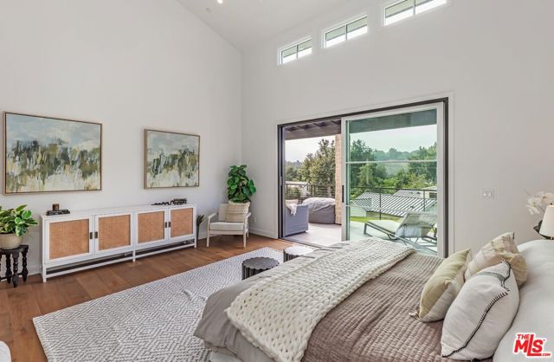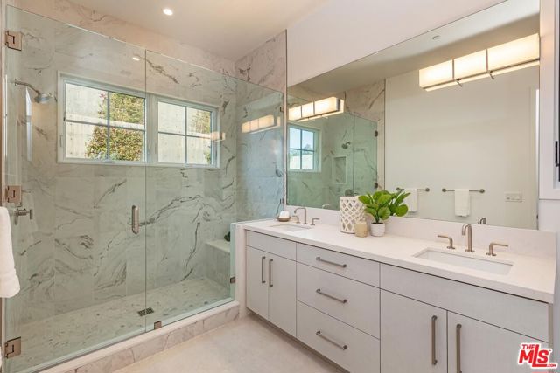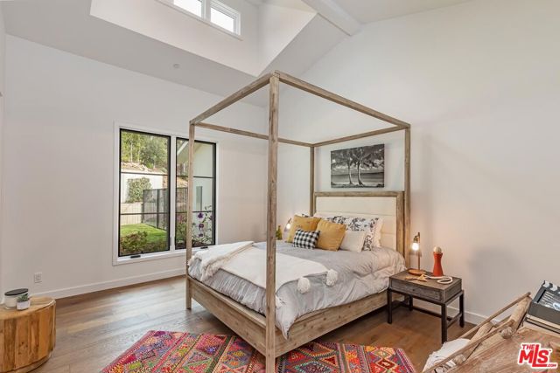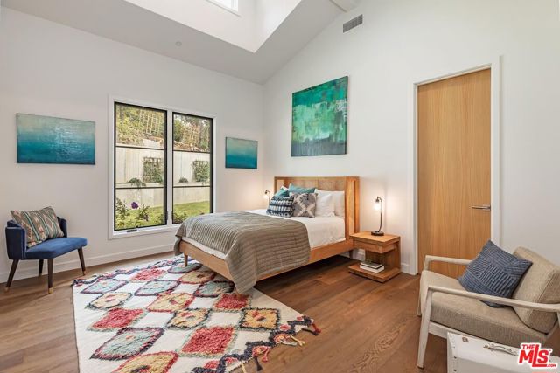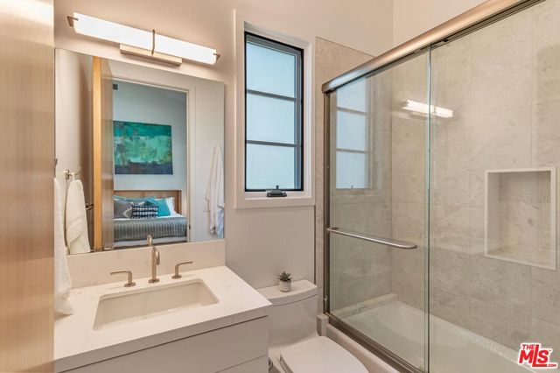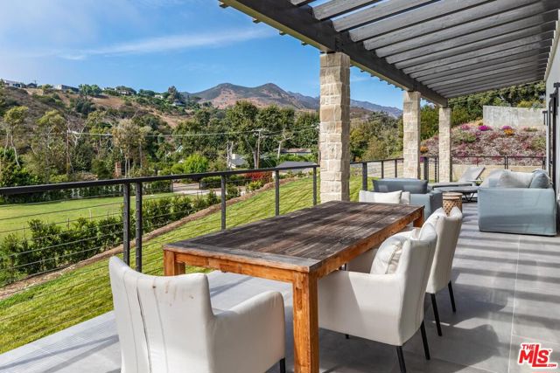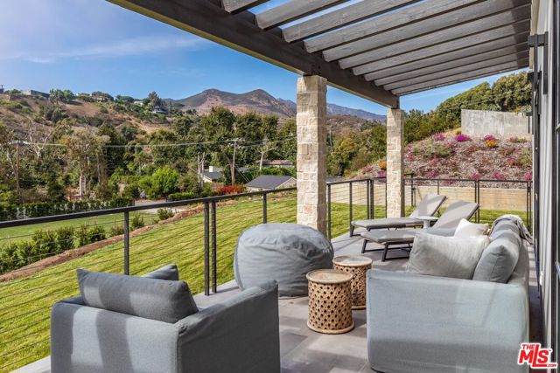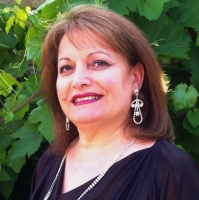5920 Bonsall Drive, Malibu, CA 90265
Contact Silva Babaian
Schedule A Showing
Request more information
- MLS#: 24451951 ( Single Family Residence )
- Street Address: 5920 Bonsall Drive
- Viewed: 1
- Price: $3,550,000
- Price sqft: $1,467
- Waterfront: No
- Year Built: Not Available
- Bldg sqft: 2420
- Bedrooms: 3
- Total Baths: 4
- Full Baths: 3
- 1/2 Baths: 1
- Garage / Parking Spaces: 4
- Days On Market: 134
- Acreage: 1.14 acres
- Additional Information
- County: LOS ANGELES
- City: Malibu
- Zipcode: 90265
- Provided by: Carolwood Estates
- Contact: Justin Paul Justin Paul

- DMCA Notice
-
DescriptionNestled on over 1.14 acres of beautifully landscaped grounds, this stunning single level residence boasts abundant natural light and breathtaking views of rolling hills and spectacular sunsets. Designed for seamless indoor outdoor living and entertaining, the heart of the home features a spacious great room that flows effortlessly onto a generous pergola covered deck. The soaring cathedral ceilings, bespoke chandeliers, and dual levels of clerestory windows create an inviting and versatile atmosphere, perfect for both grand gatherings and cozy get togethers.Enhancing the open concept design are elements such as a sleek linear fireplace, artful wall spaces, recessed lighting, and elegant wood flooring. The indoor dining experience can be effortlessly extended to the expansive deck, which includes an outdoor bar and kitchen area, along with plenty of space for relaxation and enjoying the sunset views.This home offers three en suite bedrooms, including a serene primary suite that mirrors the grandeur of the great room with its cathedral ceilings and clerestory windows. This private retreat includes a cozy sitting area, a walk in closet, a spa like bathroom, and wide sliding doors that open to the scenic deck.The wraparound lawn provides additional space for recreation and entertaining, while the property's elevated position above Zuma affords easy access to hiking trails, pristine beaches, and the conveniences of Point Dume. With its modernist architecture and enduring elegance, this home promises a lifestyle of refined comfort and sophistication.
Property Location and Similar Properties
Features
Appliances
- Dishwasher
- Disposal
- Microwave
- Refrigerator
Common Walls
- No Common Walls
Cooling
- Central Air
Country
- US
Fireplace Features
- Gas
- Living Room
Flooring
- Wood
Garage Spaces
- 2.00
Heating
- Central
Laundry Features
- In Garage
- Inside
Levels
- One
Parcel Number
- 4467023041
Parking Features
- Driveway
- Garage Door Opener
- Garage - Two Door
- Private
- Guest
- Uncovered
Postalcodeplus4
- 3821
Property Type
- Single Family Residence
Spa Features
- None
Uncovered Spaces
- 2.00
View
- Mountain(s)
Zoning
- LCRA1*

