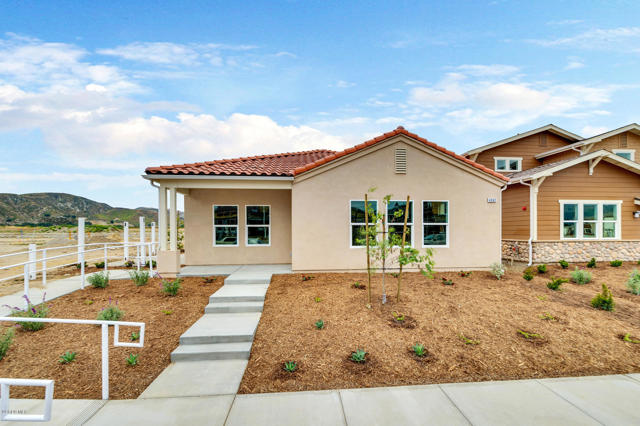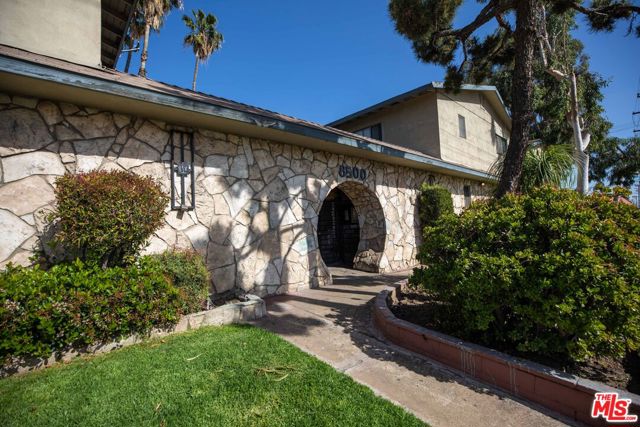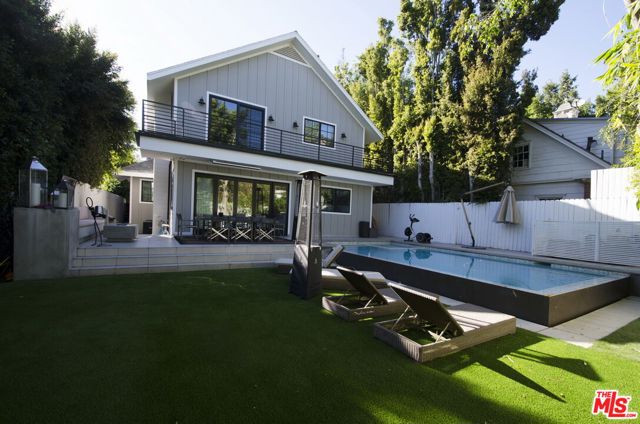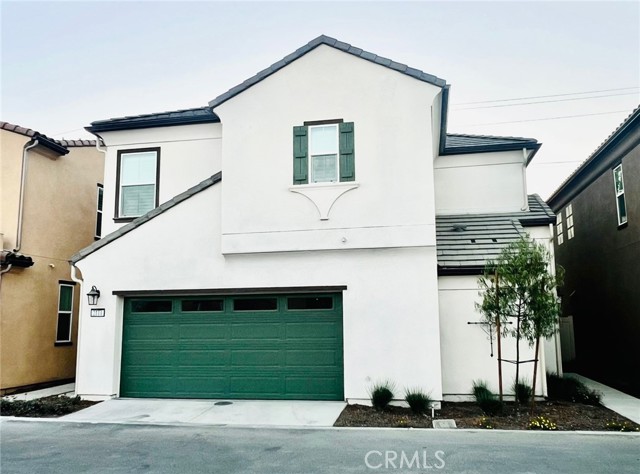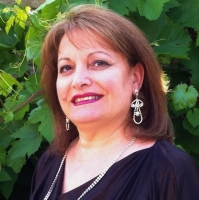2111 Rio Grande, Pomona, CA 91766
Contact Silva Babaian
Schedule A Showing
Request more information
- MLS#: PW24210161 ( Single Family Residence )
- Street Address: 2111 Rio Grande
- Viewed: 4
- Price: $866,000
- Price sqft: $458
- Waterfront: No
- Year Built: 2023
- Bldg sqft: 1891
- Bedrooms: 3
- Total Baths: 3
- Full Baths: 2
- 1/2 Baths: 1
- Garage / Parking Spaces: 2
- Days On Market: 121
- Additional Information
- County: LOS ANGELES
- City: Pomona
- Zipcode: 91766
- District: Plumas Unified
- High School: GAREY
- Provided by: First Team Real Estate
- Contact: Victor Victor

- DMCA Notice
-
DescriptionWelcome to 2111 Rio Grande, a beautifully crafted two story home nestled in the vibrant Gateway community of Pomona. This residence offers the perfect blend of contemporary living w/ suburban charm, close to all amanitas like Costco, 85* Bakery, and the Crossroads Marketplace in Chino Hills. With quick access to the 10, 60, 71 & 57, commuting & errands are effortless. Offering 1891 SQF of bright, open concept living space, this home is designed for todays lifestyle. The modern kitchen boasts whitewashed cabinetry, sleek designer countertops, and a large center island that serves as both a prep area and a casual dining spot. On the main floor, youll find a Denideal for a home office or mudroom, providing flexibility & convenience. a oversize mezzanine greeting you to the 2nd floor, the serene primary suite invites relaxation with its spacious walk in closet and en suite bathroom, featuring dual sinks, a soaking tub, and a separate walk in shower. Two additional bedrooms upstairs are complemented by a full bathroom, a multipurpose loft area, and a convenient laundry room, adding to the home's practicality. This property effortlessly combines style, comfort, and functionality, making it a true haven for modern living.
Property Location and Similar Properties
Features
Appliances
- Built-In Range
- Dishwasher
- Tankless Water Heater
Architectural Style
- Custom Built
- Modern
Assessments
- Unknown
Association Amenities
- Pool
- Playground
Association Fee
- 158.00
Association Fee Frequency
- Monthly
Commoninterest
- None
Common Walls
- No Common Walls
Cooling
- Dual
- Gas
Country
- US
Days On Market
- 30
Eating Area
- Breakfast Counter / Bar
- Dining Room
Electric
- Standard
Entry Location
- side
Fencing
- Vinyl
Fireplace Features
- None
Flooring
- Carpet
- Vinyl
Garage Spaces
- 2.00
Green Energy Efficient
- Appliances
- HVAC
Green Energy Generation
- Solar
High School
- GAREY
Highschool
- Garey
Inclusions
- Over-the-range microwave
- Stove
- Dishwasher
Interior Features
- High Ceilings
- Open Floorplan
- Pantry
Laundry Features
- Individual Room
- Upper Level
Levels
- Two
Living Area Source
- Other
Lockboxtype
- See Remarks
Lot Features
- Back Yard
Patio And Porch Features
- None
Pool Features
- Association
- Community
Property Type
- Single Family Residence
Roof
- Clay
School District
- Plumas Unified
Sewer
- Unknown
Spa Features
- None
Utilities
- Cable Available
- Electricity Connected
- Natural Gas Connected
- Sewer Connected
- Water Connected
View
- Neighborhood
Year Built
- 2023
Year Built Source
- Public Records

