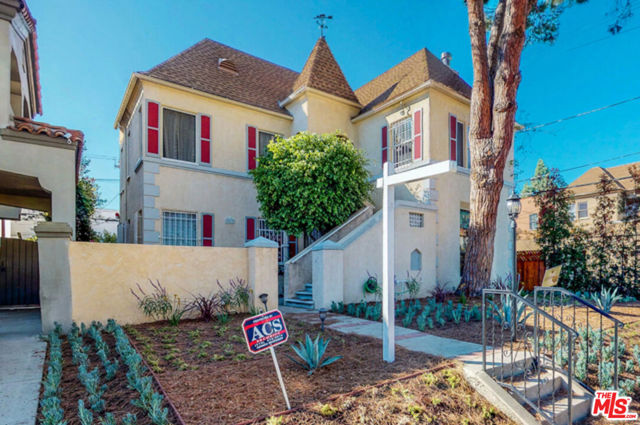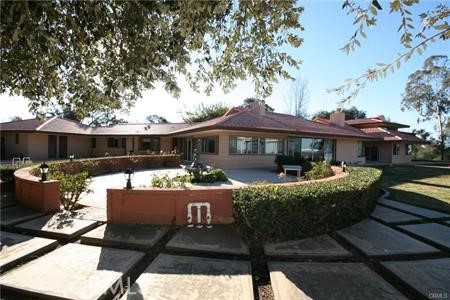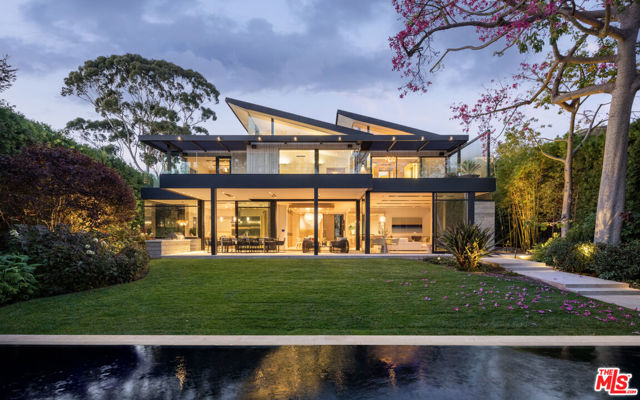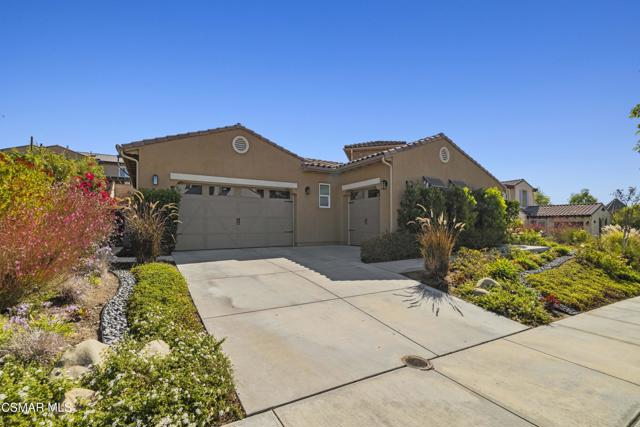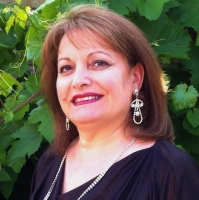7312 Rocky Top Circle, Moorpark, CA 93021
Contact Silva Babaian
Schedule A Showing
Request more information
- MLS#: 224004292 ( Single Family Residence )
- Street Address: 7312 Rocky Top Circle
- Viewed: 8
- Price: $1,650,000
- Price sqft: $508
- Waterfront: No
- Year Built: 2016
- Bldg sqft: 3250
- Bedrooms: 4
- Total Baths: 4
- Full Baths: 3
- 1/2 Baths: 1
- Garage / Parking Spaces: 3
- Days On Market: 172
- Additional Information
- County: VENTURA
- City: Moorpark
- Zipcode: 93021
- District: Moorpark Unified
- Provided by: The ONE Luxury Properties
- Contact: Ruth Ruth

- DMCA Notice
-
DescriptionREDUCED! This magnificent one story gem in a gated community is a rare find! Step into a private courtyard that welcomes you into a spacious living and dining area. The enormous kitchen, adorned with a huge center island & sink, stunning Caesar stone countertops, walk in pantry, flows seamlessly into a large family room featuring recessed lighting, surround sound, and a warm fireplace perfect for entertaining or relaxing. The expansive primary suite offers a luxurious retreat with a soaking tub, dual vanities, and a generous walk in closet. Beautiful engineered wood in the entry, hall, kitchen & family room. Quartz countertops elevate the style in the bathrooms and laundry room.Plus, enjoy the versatility of a charming 4th bedroom that is the casita with a full bathroom and walk in closet, perfect as a guest suite, office or a 4th bedroom! The beautiful backyard is low maintenance. There is Also 220 outlet in the garage for an electric car. AND 3 car garage!Don't miss this extraordinary opportunity to live in luxury schedule your tour today!
Property Location and Similar Properties
Features
Appliances
- Dishwasher
- Disposal
- Refrigerator
- Gas Cooking
- Microwave
Association Fee
- 55.00
Association Fee2
- 179.00
Association Fee2 Frequency
- Monthly
Association Fee Frequency
- Monthly
Builder Model
- The Santa Susana
Builder Name
- Toll Brothers
Common Walls
- No Common Walls
Cooling
- Central Air
Days On Market
- 19
Eating Area
- Dining Room
Electric
- 220 Volts in Garage
Entry Location
- Ground Level - No Steps
Fireplace Features
- Gas
- Family Room
Flooring
- Carpet
- Stone
- Wood
Garage Spaces
- 3.00
Heating
- Central
Landleaseamount
- 0.00
Laundry Features
- Individual Room
- Inside
Levels
- One
Living Area Source
- Seller
Lockboxtype
- See Remarks
Parcel Number
- 5130210175
Parking Features
- Garage
Postalcodeplus4
- 5099
Property Type
- Single Family Residence
School District
- Moorpark Unified
Year Built
- 2016
Year Built Source
- Assessor
Zoning
- unknown

