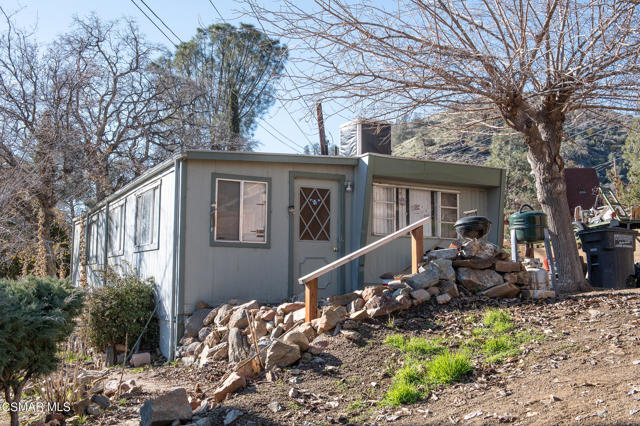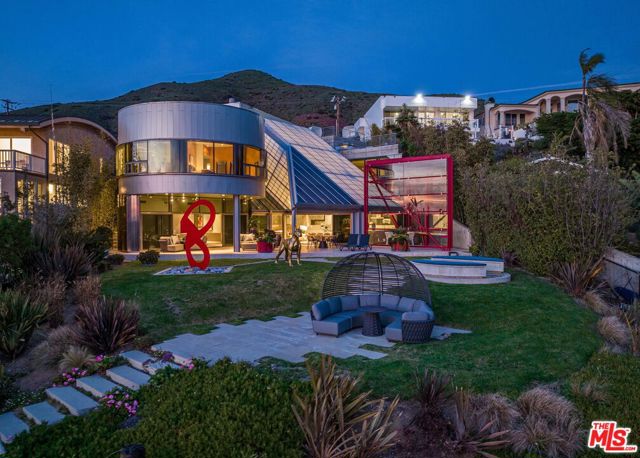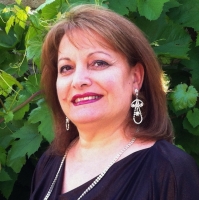14 Merlot , Rancho Mirage, CA 92270
Contact Silva Babaian
Schedule A Showing
Request more information
- MLS#: 219118188PS ( Single Family Residence )
- Street Address: 14 Merlot
- Viewed: 1
- Price: $1,449,000
- Price sqft: $571
- Waterfront: Yes
- Wateraccess: Yes
- Year Built: 2018
- Bldg sqft: 2536
- Bedrooms: 3
- Total Baths: 3
- Full Baths: 2
- 1/2 Baths: 1
- Garage / Parking Spaces: 4
- Days On Market: 84
- Additional Information
- County: RIVERSIDE
- City: Rancho Mirage
- Zipcode: 92270
- Subdivision: Del Webb Rm
- Provided by: Luca Realty Trust, Inc.
- Contact: Luca Luca

- DMCA Notice
-
DescriptionNestled in the vibrant 55+ community of Del Webb, this exceptional and extensively upgraded 3 BDR 2.5BA (3rd BDR is the office) home combines luxury living with resort style amenities. Situated on a larger lot, the home is designed to embrace the desert lifestyle with an expansive open floor plan, high ceilings, and inviting natural light throughout the living spaces. The gourmet kitchen features premium stainless steel appliances, elegant cabinetry, and over 10 ft long island perfect for entertaining. The adjoining living room extends seamlessly to the outdoor oasis, where a custom designed pebble finish swimming pool with water features, spa and pergolas await your enjoyment. The backyard is a true retreat, with ample space for lounging, covered areas for al fresco dining, and low maintenance landscaping, all framed by desert and mountain views. With stunning views of the pool, the primary suite offers a serene escape with a spa like bath, dual vanities, and a walk in closet. The second bedroom features direct access from the front courtyard, and together with the large office provide ample space for family or visitors. Residents enjoy an array of community amenities, including a state of the art fitness center, pickleball and tennis courts, walking trails, and a large clubhouse. Near golf courses, fine dining, and world class shopping, this home offers an unparalleled lifestyle in one of the most sought after communities. 2 Tesla powerwall, 38 solar panels and 2 EV plug
Property Location and Similar Properties
Features
Appliances
- Gas Range
- Microwave
- Gas Oven
- Vented Exhaust Fan
- Water Line to Refrigerator
- Trash Compactor
- Refrigerator
- Ice Maker
- Disposal
- Dishwasher
- Gas Water Heater
- Tankless Water Heater
- Range Hood
Architectural Style
- Mediterranean
Association Amenities
- Bocce Ball Court
- Tennis Court(s)
- Sport Court
- Paddle Tennis
- Pet Rules
- Other
- Management
- Lake or Pond
- Hiking Trails
- Gym/Ex Room
- Clubhouse
- Controlled Access
- Billiard Room
- Clubhouse Paid
Association Fee
- 420.00
Association Fee Frequency
- Monthly
Carport Spaces
- 0.00
Construction Materials
- Stucco
- Stone
Cooling
- Zoned
- Central Air
Country
- US
Door Features
- Sliding Doors
Eating Area
- Breakfast Counter / Bar
- Dining Room
- Breakfast Nook
Electric
- 220 Volts in Garage
Fencing
- Block
- See Remarks
Fireplace Features
- See Remarks
- Living Room
- Primary Retreat
- Primary Bedroom
Flooring
- Tile
Foundation Details
- Slab
Garage Spaces
- 2.00
Heating
- Central
- Forced Air
- Fireplace(s)
Interior Features
- Built-in Features
- Wet Bar
- Wired for Sound
- Recessed Lighting
- Open Floorplan
- Living Room Deck Attached
- High Ceilings
- Home Automation System
Laundry Features
- Individual Room
Levels
- One
Living Area Source
- Assessor
Lot Features
- Back Yard
- Yard
- Paved
- Level
- Landscaped
- Front Yard
- Sprinkler System
- Sprinklers Timer
Other Structures
- Gazebo
Parcel Number
- 673820002
Parking Features
- Golf Cart Garage
- Driveway
- Garage Door Opener
- Direct Garage Access
- Side by Side
Patio And Porch Features
- Covered
Pool Features
- Waterfall
- In Ground
- Pebble
- Electric Heat
- Private
Postalcodeplus4
- 5601
Property Type
- Single Family Residence
Property Condition
- Updated/Remodeled
Roof
- Tile
Security Features
- 24 Hour Security
- Wired for Alarm System
- Gated Community
- Fire Sprinkler System
- Security Lights
- Closed Circuit Camera(s)
- Automatic Gate
Spa Features
- Heated
- Private
- In Ground
Subdivision Name Other
- Del Webb RM
Uncovered Spaces
- 2.00
View
- Mountain(s)
- Pool
- Panoramic
Virtual Tour Url
- https://my.matterport.com/show/?m=raYnpMmdzTn
Window Features
- Shutters
- Double Pane Windows
Year Built
- 2018
Year Built Source
- Assessor





















































































