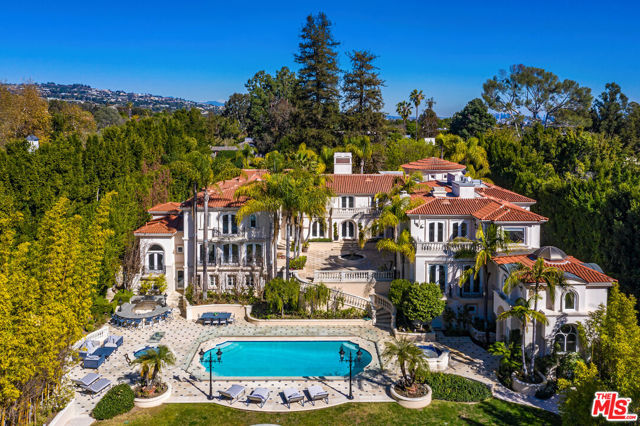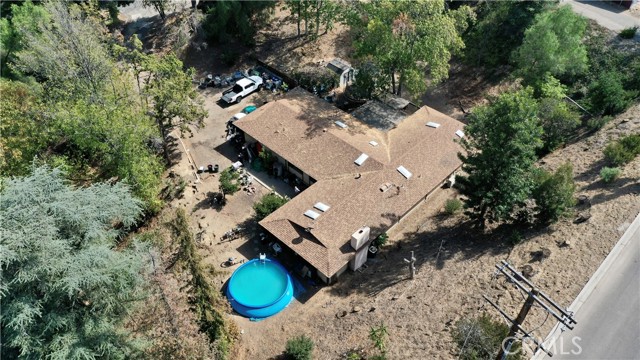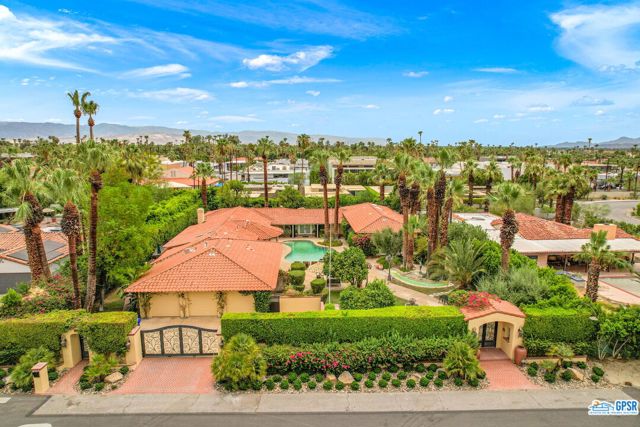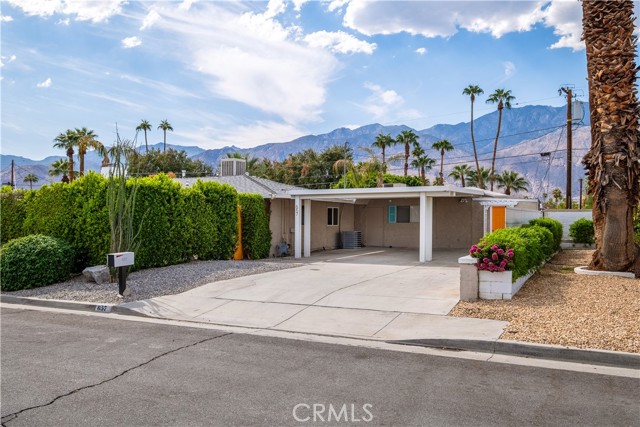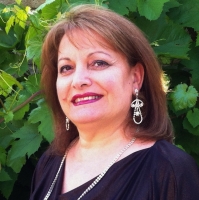657 Mountain View Drive, Palm Springs, CA 92264
Contact Silva Babaian
Schedule A Showing
Request more information
- MLS#: SW24210606 ( Single Family Residence )
- Street Address: 657 Mountain View Drive
- Viewed: 17
- Price: $1,129,999
- Price sqft: $476
- Waterfront: Yes
- Wateraccess: Yes
- Year Built: 1947
- Bldg sqft: 2375
- Bedrooms: 5
- Total Baths: 5
- Full Baths: 5
- Garage / Parking Spaces: 2
- Days On Market: 175
- Additional Information
- County: RIVERSIDE
- City: Palm Springs
- Zipcode: 92264
- Subdivision: Demuth Park (33443)
- District: Palm Springs Unified
- Provided by: RE/MAX Empire Properties
- Contact: Yuri Yuri

- DMCA Notice
-
DescriptionEscape to your desert paradise in this stunning 5 Bedroom, 5 Bathroom Palm Springs Home with Pool & Spa. Offering 2,375 sq ft of luxurious living space on a generous 10,019 sq ft lot, this incredible home is perfect for soaking up the sun and enjoying the ultimate desert lifestyle. Imagine the unforgettable memories you'll create in this breathtaking setting. This versatile home offers endless possibilities it could be a potential AirBnB, generating substantial rental income. Alternatively, it could be converted into a Residential Independent Retirement Care facility, providing a valuable service to the community. Or, with its spacious layout, it could easily be divided into two separate homes, offering the ultimate in flexibility. The home boasts a beautiful open floor plan with sleek tile flooring, light paint schemes, and ceiling fans throughout, creating a bright and airy atmosphere ideal for relaxing and entertaining.The moment you step inside, you'll feel the warmth and tranquility of this special place.The living room features a cozy fireplace, abundant natural light, and elegant French doors that open to the backyard, where you'll find a refreshing pool and spa set against a stunning desert landscape.Picture yourself sipping coffee by the pool, or enjoying a relaxing soak in the spa under the stars.The backyard is a true oasis, with a sparkling pool, relaxing spa, rocks, and low maintenance desert landscaping.Picture yourself lounging by the pool, taking a refreshing dip, or enjoying a relaxing soak in the spa. The expansive patio area is perfect for outdoor dining, and the lush greenery provides privacy and tranquility.The large side yard offers even more outdoor space for entertaining or gardening, perfect for hosting unforgettable outdoor gatherings.The spacious master suite provides high ceilings, tile floors, a ceiling fan, and a private bathroom with a walk in shower and single sink vanity, offering the ultimate retreat. Imagine unwinding in this peaceful sanctuary, feeling like you're at a luxury resort.Each of the additional bedrooms provides plenty of closet space, natural light, ceiling fans, and tile flooring, making them perfect for family or guests. Don't miss your chance to own this desert dream home schedule a privatetour today! It will not last so make an offer today and start living the Palm Springs lifestyle you've always wanted!
Property Location and Similar Properties
Features
Accessibility Features
- 2+ Access Exits
- 32 Inch Or More Wide Doors
- Doors - Swing In
Appliances
- Dishwasher
- Disposal
- Gas Oven
- Gas Range
- Gas Cooktop
- Gas Water Heater
- Microwave
- Water Heater
- Water Line to Refrigerator
Architectural Style
- Ranch
Assessments
- Unknown
Association Fee
- 0.00
Commoninterest
- None
Common Walls
- No Common Walls
Construction Materials
- Drywall Walls
- Frame
- Stucco
Cooling
- Central Air
- Electric
Country
- US
Days On Market
- 81
Direction Faces
- East
Door Features
- French Doors
- Sliding Doors
Eating Area
- Dining Room
- Separated
Electric
- Electricity - On Property
- Standard
Entry Location
- Font Door
Fencing
- Block
- Good Condition
- Wood
Fireplace Features
- Family Room
- Gas
- Gas Starter
- Wood Burning
- Masonry
Flooring
- Tile
Foundation Details
- Slab
Garage Spaces
- 0.00
Heating
- Electric
- Fireplace(s)
- Forced Air
- Natural Gas
- Oil
- Wood
Interior Features
- Ceiling Fan(s)
- Granite Counters
- High Ceilings
- Open Floorplan
- Pantry
- Recessed Lighting
- Unfurnished
Laundry Features
- Gas Dryer Hookup
- Washer Hookup
Levels
- One
Living Area Source
- Assessor
Lockboxtype
- Combo
Lot Features
- Back Yard
- Desert Back
- Desert Front
- Front Yard
- Landscaped
- Lot 6500-9999
- Rectangular Lot
- Rocks
Parcel Number
- 680054009
Parking Features
- Carport
- Attached Carport
- Driveway
- Concrete
Patio And Porch Features
- Concrete
- Patio
- Patio Open
- Rear Porch
- Slab
Pool Features
- Private
- In Ground
Postalcodeplus4
- 1110
Property Type
- Single Family Residence
Property Condition
- Turnkey
Road Frontage Type
- City Street
Road Surface Type
- Paved
Roof
- Shingle
School District
- Palm Springs Unified
Security Features
- Carbon Monoxide Detector(s)
- Smoke Detector(s)
Sewer
- Public Sewer
Spa Features
- Private
- Heated
Subdivision Name Other
- Demuth Park (33443)
Uncovered Spaces
- 2.00
Utilities
- Cable Available
- Cable Connected
- Electricity Available
- Electricity Connected
- Natural Gas Available
- Natural Gas Connected
- Phone Available
- Phone Connected
- Sewer Available
- Sewer Connected
- Water Available
- Water Connected
View
- Hills
- Neighborhood
Views
- 17
Water Source
- Public
Window Features
- Blinds
- Screens
Year Built
- 1947
Year Built Source
- Assessor
Zoning
- R1C

