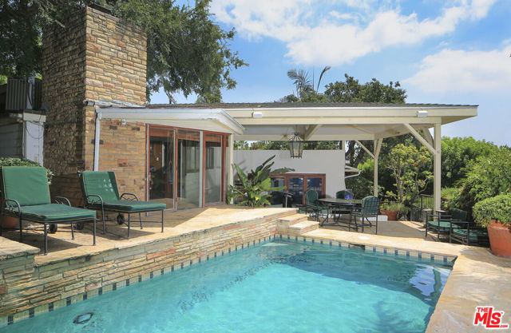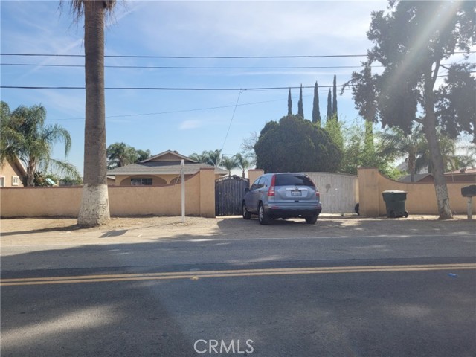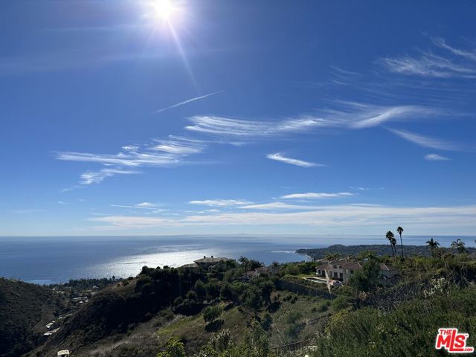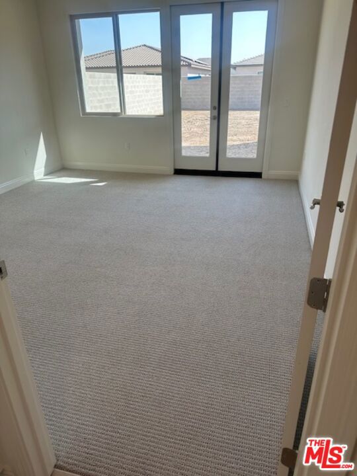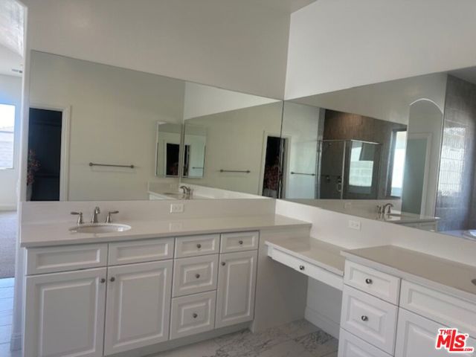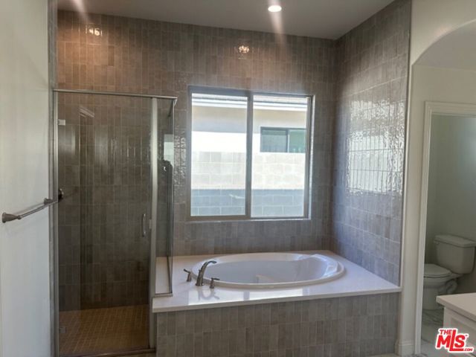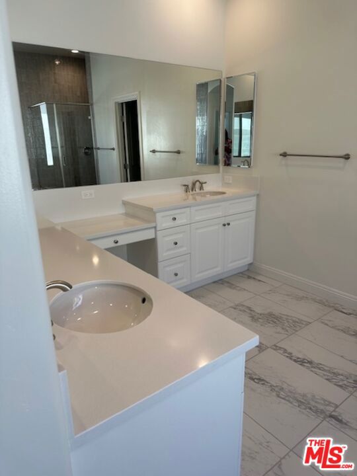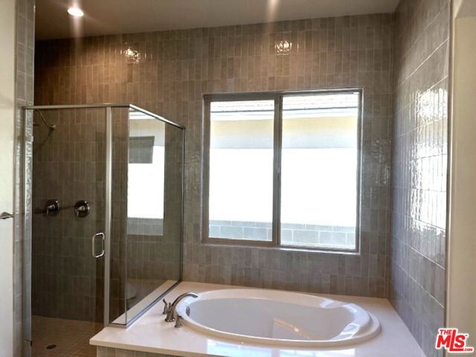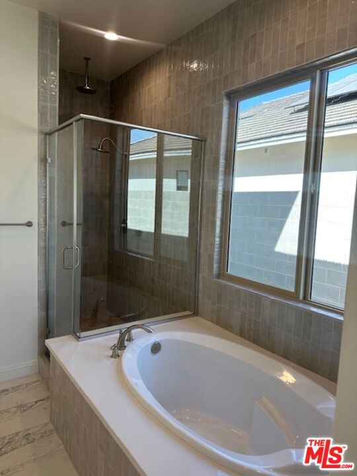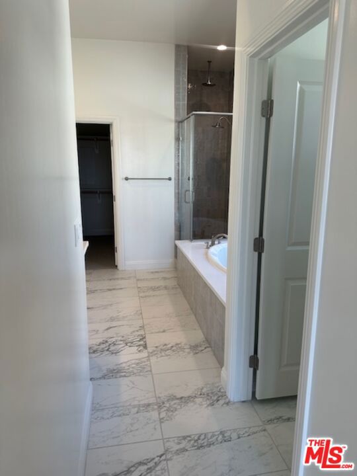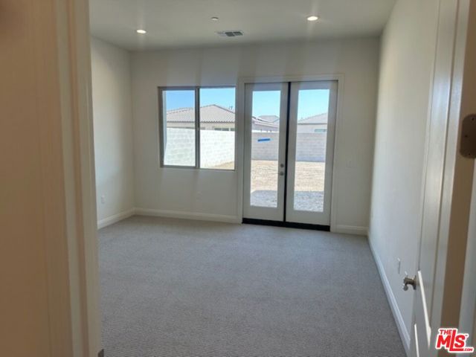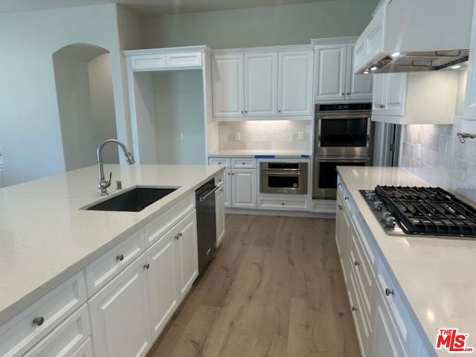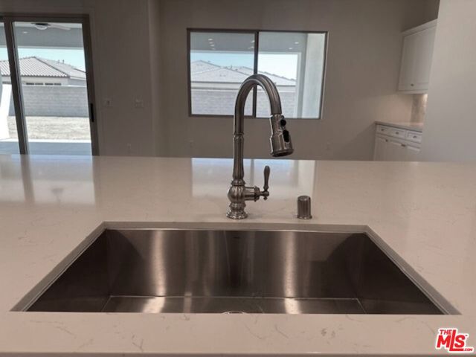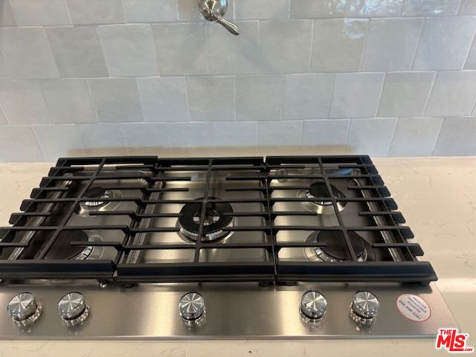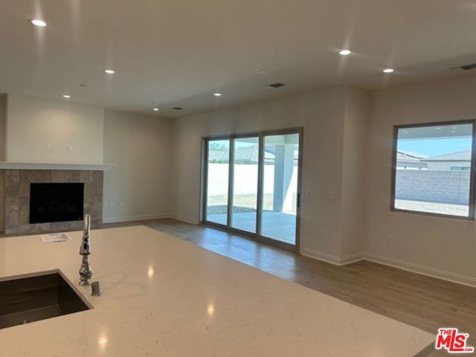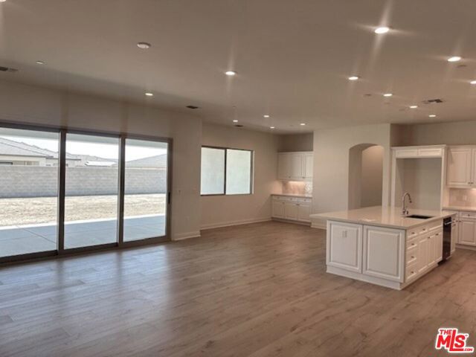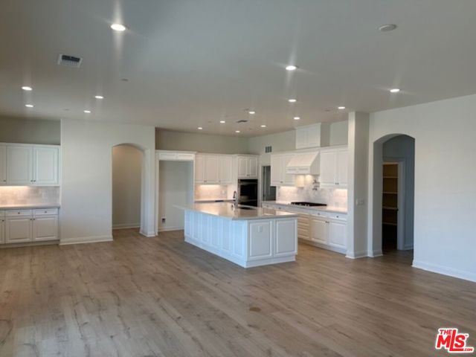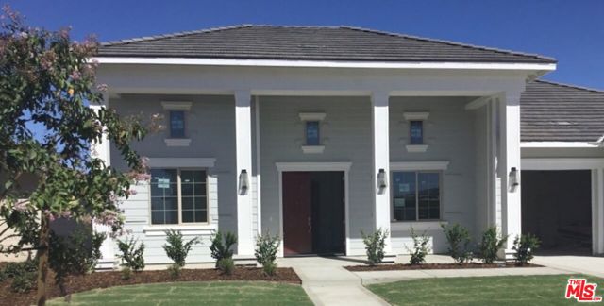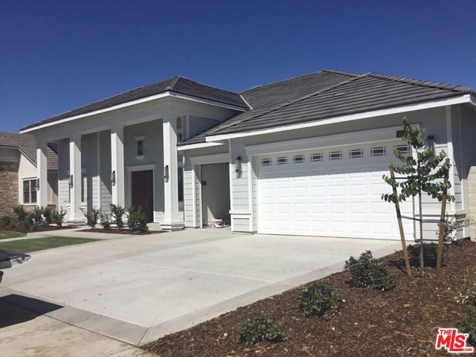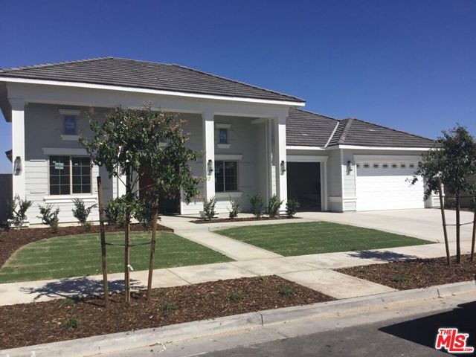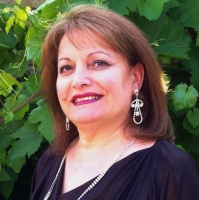3316 Jardineire Lane, Bakersfield, CA 93311
Contact Silva Babaian
Schedule A Showing
Request more information
- MLS#: 24452024 ( Single Family Residence )
- Street Address: 3316 Jardineire Lane
- Viewed: 11
- Price: $874,438
- Price sqft: $306
- Waterfront: Yes
- Wateraccess: Yes
- Year Built: 2024
- Bldg sqft: 2862
- Bedrooms: 40
- Total Baths: 3
- Full Baths: 2
- 1/2 Baths: 1
- Garage / Parking Spaces: 3
- Days On Market: 104
- Additional Information
- County: KERN
- City: Bakersfield
- Zipcode: 93311
- Provided by: Muirlands Real Estate Group, Inc.
- Contact: Kathy Kathy

- DMCA Notice
-
DescriptionMove In Ready for the Holidays! Step into comfort and sophistication in this beautifully crafted home, perfect for families and entertainers alike! With 4 cozy bedrooms and 3.5 pristine bathrooms, including a Jack & Jill set up that's sure to tickle your sense of fun while promising privacy, your home life is about to get a major upgrade. As you step through the door, the grand 17 foot ceilings will sweep you off your feet, literally! The expansive family room, complete with a warm fireplace, is the perfect chill out zone for those family movie nights or when you're hosting the gang for the big game. Foodies and aspiring chefs, get ready to fall in love with the kitchen of your dreams! Outfitted with top of the line KitchenAid appliances, double ovens, and a 5 burner cooktop, this culinary haven features a large island topped with upgraded quartz, ideal for those weekend brunch spreads. The ensuite secondary bedroom offers privacy and comfort, perfect for guests or as a retreat for teens. Not to be outdone, the primary bedroom boasts a gigantic walk in closet and a bathroom that's practically a spa. And all this stylish living is just a stone's throw away from the well regarded Stockdale High School. Who says you can't have it all? From the office to the formal dining room, every corner of this home whispers understated elegance. Whether you're hosting a fancy dinner party or just lounging after a long day, this home checks all the right boxes for a lifestyle upgrade. Don't miss out! Come see how your future could look!
Property Location and Similar Properties
Features
Appliances
- Dishwasher
- Disposal
- Microwave
- Vented Exhaust Fan
Architectural Style
- Traditional
Association Fee
- 277.00
Association Fee Frequency
- Monthly
Common Walls
- No Common Walls
Cooling
- Central Air
Country
- US
Door Features
- French Doors
Fireplace Features
- Family Room
- Patio
Flooring
- Tile
- Carpet
Heating
- Central
Laundry Features
- Inside
Levels
- One
Lot Features
- Back Yard
- Front Yard
- Yard
Parcel Number
- 52457123009
Pool Features
- Community
Property Type
- Single Family Residence
Security Features
- Fire Sprinkler System
- Carbon Monoxide Detector(s)
- Gated Community
- Smoke Detector(s)
Sewer
- Other
Spa Features
- Association
- Community
Views
- 11
Year Built
- 2024
Year Built Source
- Builder
Zoning
- R1

