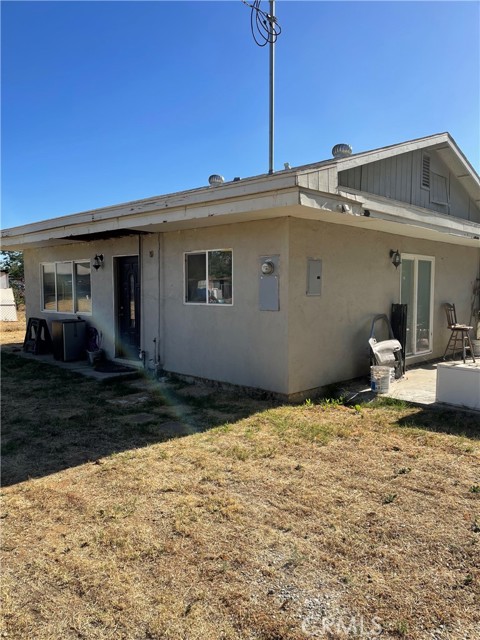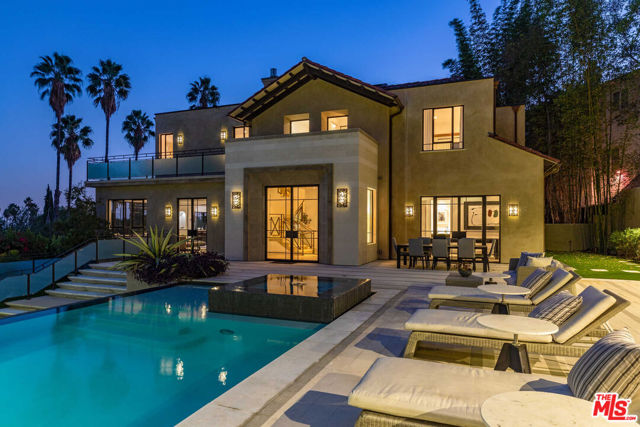5321 Oak Park Avenue, Encino, CA 91316
Contact Silva Babaian
Schedule A Showing
Request more information
- MLS#: 24448463 ( Single Family Residence )
- Street Address: 5321 Oak Park Avenue
- Viewed: 11
- Price: $6,780,000
- Price sqft: $942
- Waterfront: No
- Year Built: 2022
- Bldg sqft: 7200
- Bedrooms: 6
- Total Baths: 7
- Full Baths: 6
- 1/2 Baths: 1
- Garage / Parking Spaces: 4
- Days On Market: 72
- Additional Information
- County: LOS ANGELES
- City: Encino
- Zipcode: 91316
- Provided by: Hilton & Hyland
- Contact: Darlene K. Darlene K.

- DMCA Notice
-
DescriptionThis exceptional new contemporary modern estate, located in the prestigious Amestoy Estates, offers a unique blend of luxury and modern design. Upon ascending the steps through lush landscaping, guests are welcomed into a breathtaking two story foyer adorned with stone floors and designer lighting, setting the tone for this sophisticated residence. The home features an elegant formal living room complete with a limestone fireplace and exquisite built ins, ideal for hosting guests. The gourmet chef's kitchen is equipped with high end Miele appliances, stone countertops, and a spacious island with a breakfast bar, adjacent to a stunning dining room encircled by pocket sliding doors that enhance the space with natural light. The commitment to luxury continues with oversized pocket doors that transition seamlessly to a backyard designed for entertainment, epitomizing the coveted indoor outdoor California lifestyle. The first floor also includes a chic media room with velvet walls, a spacious executive office, and a well appointed bedroom en suite. Ascending to the second floor, a bonus open family room along with 3 ensuite bedrooms plus the primary suite. The romantic primary suite impresses with another fireplace, two expansive walk in closets, and a large balcony overlooking the meticulously designed backyard. The en suite primary bath is a sanctuary itself, featuring a large rain shower, dual water closets, a dual vanity, and a soaking tub. The estate's grounds are equally impressive, boasting a sparkling pool and spa, sports court, pool cabana, and a guest house with a kitchenette. Modern conveniences such as a Control 4 smart home automation system, custom shades, are just a couple of the many that will ensure easy living, privacy and security. Located near Encino Commons, this estate offers proximity to fine dining and shopping, making it a truly unparalleled offering in a coveted location.
Property Location and Similar Properties
Features
Appliances
- Dishwasher
- Disposal
- Microwave
- Refrigerator
Architectural Style
- Contemporary
Common Walls
- No Common Walls
Cooling
- Central Air
Country
- US
Fireplace Features
- Living Room
Flooring
- Wood
Heating
- Central
Laundry Features
- Washer Included
- Dryer Included
- Upper Level
- Individual Room
Levels
- Two
Other Structures
- Guest House
Parcel Number
- 2258025030
Parking Features
- Garage - Two Door
- Driveway
- Gated
Pool Features
- In Ground
- Heated
Postalcodeplus4
- 2627
Property Type
- Single Family Residence
Spa Features
- In Ground
- Heated
Uncovered Spaces
- 2.00
View
- None
Views
- 11
Year Built
- 2022
Year Built Source
- Builder
Zoning
- LARA



















































