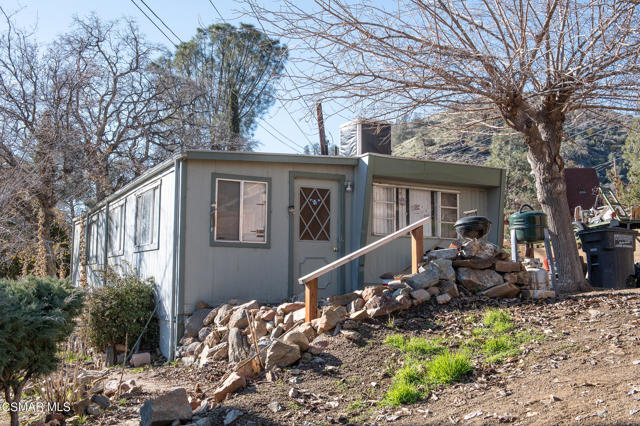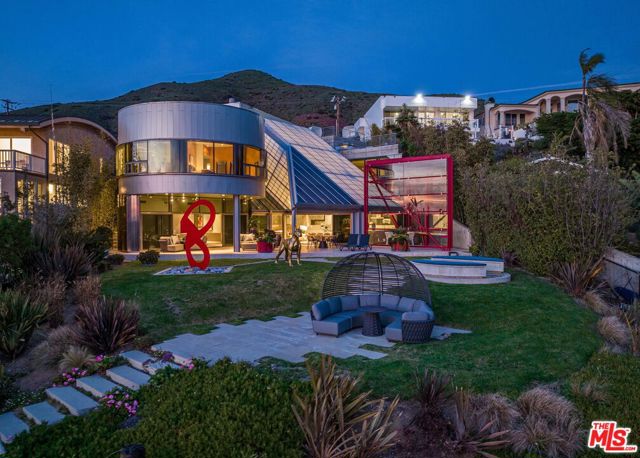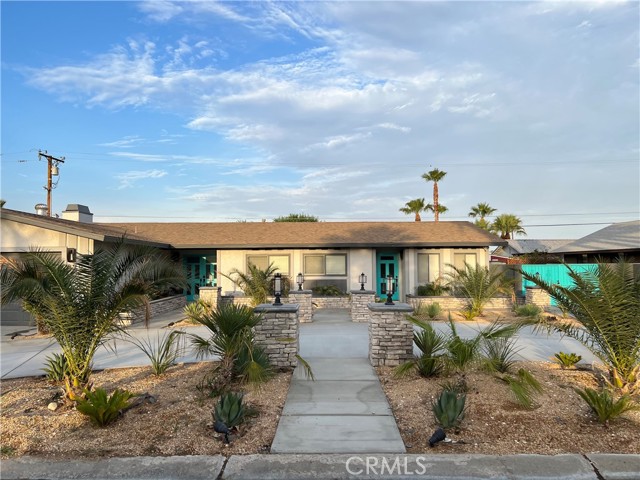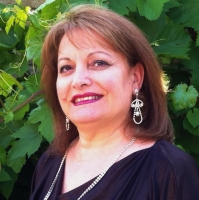1961 Nolden Street, Los Angeles, CA 90041
Contact Silva Babaian
Schedule A Showing
Request more information
- MLS#: 24448507 ( Single Family Residence )
- Street Address: 1961 Nolden Street
- Viewed: 1
- Price: $1,450,000
- Price sqft: $783
- Waterfront: No
- Year Built: 1991
- Bldg sqft: 1851
- Bedrooms: 3
- Total Baths: 3
- Full Baths: 2
- 1/2 Baths: 1
- Garage / Parking Spaces: 2
- Days On Market: 87
- Additional Information
- County: LOS ANGELES
- City: Los Angeles
- Zipcode: 90041
- Provided by: Coldwell Banker Realty
- Contact: Tracy B Tracy B

- DMCA Notice
-
DescriptionThis Eagle Rock Traditional is all about generous space, winsome vistas, and easy outdoor flow. The open plan great room is a sunny expanse with room to roam; the den with a fireplace is a cozy spot for laid back lounging. Bright and spacious, the kitchen is ready for action with stainless appliances and lots of counter space. Upstairs, three bedrooms include the airy Primary with an oversized bath, a private sanctuary with scenic views of the Verdugo Mountains. Step outside, and the fun truly begins: grill at the built in BBQ, shoot some hoops, or relax and kick back, surrounded by mature oaks and colorful sunsets. Central AC/Heat, attached garage, and outdoor kitchen add convenience. In a serene setting, you're just minutes from amenities and dining along Colorado Boulevard, and just a short hop to Highland Park and the San Rafael Hills.
Property Location and Similar Properties
Features
Appliances
- Dishwasher
- Refrigerator
Architectural Style
- Traditional
Common Walls
- No Common Walls
Cooling
- Central Air
Country
- US
Fireplace Features
- Decorative
Flooring
- Tile
- Carpet
Heating
- Central
Laundry Features
- Washer Included
- Dryer Included
- Inside
Levels
- Multi/Split
Living Area Source
- Assessor
Parcel Number
- 5480026019
Pool Features
- None
Postalcodeplus4
- 3138
Property Type
- Single Family Residence
Spa Features
- None
View
- Hills
- City Lights
- Mountain(s)
Year Built
- 1991
Year Built Source
- Assessor
Zoning
- LAR1

































