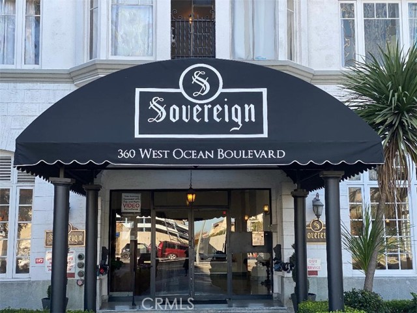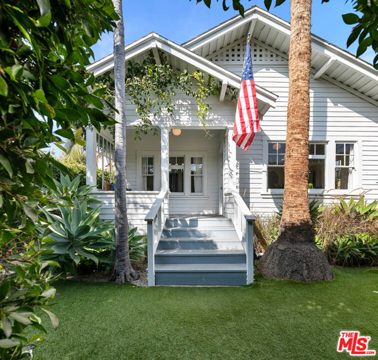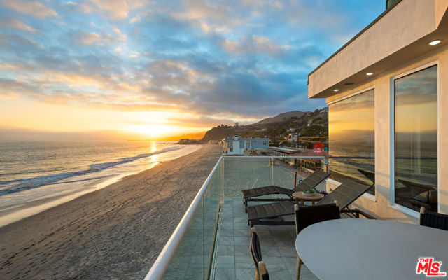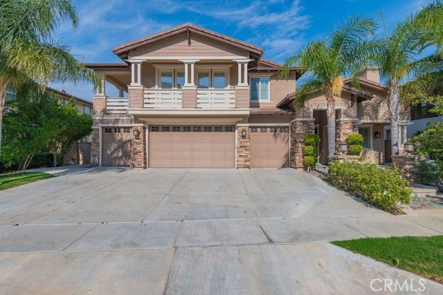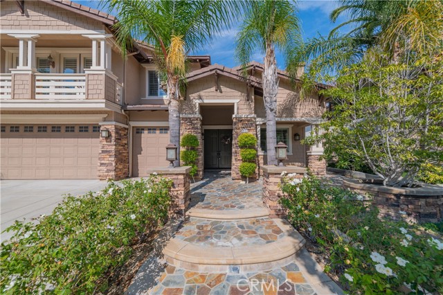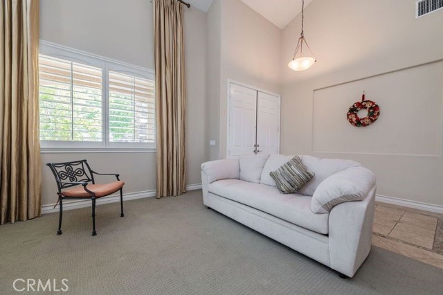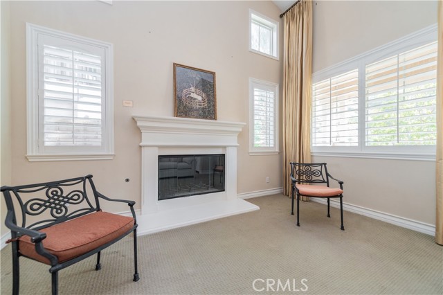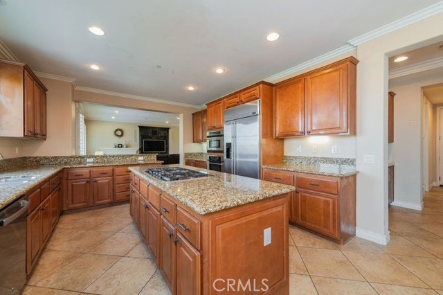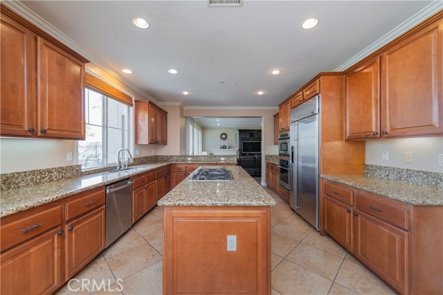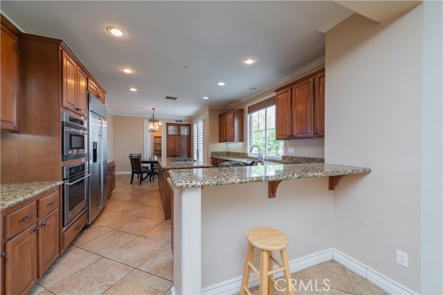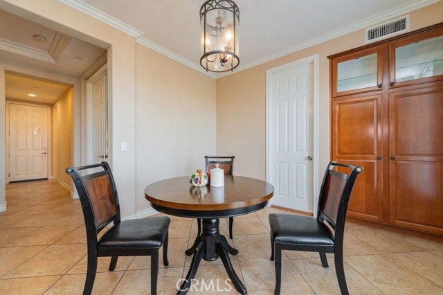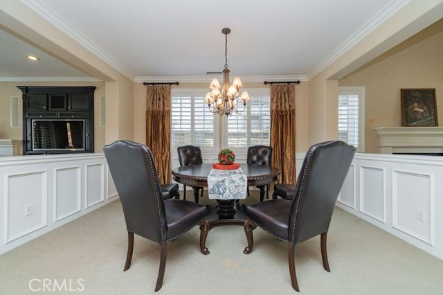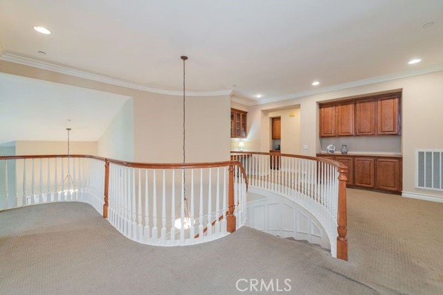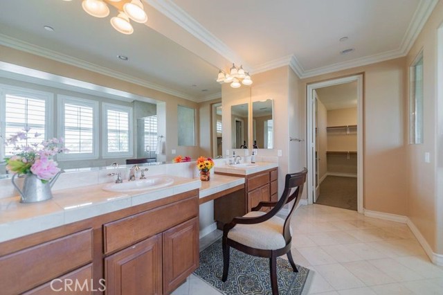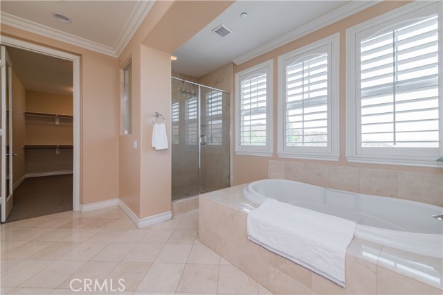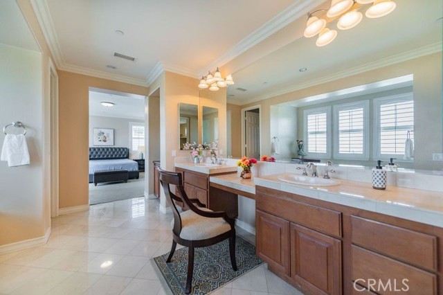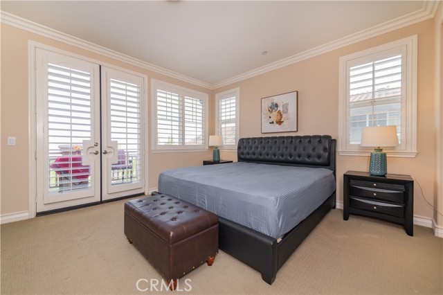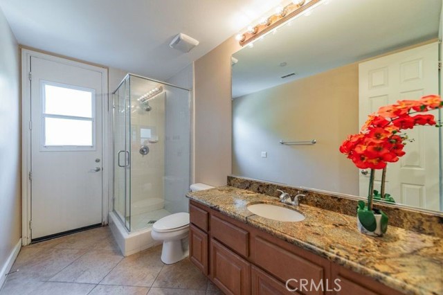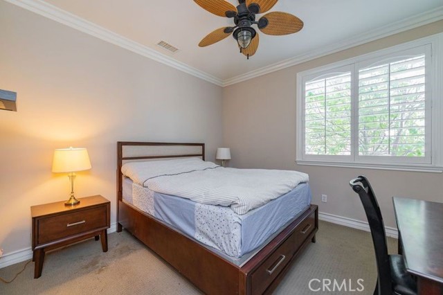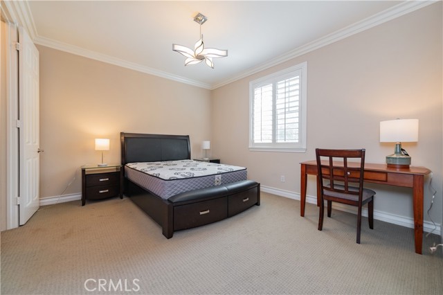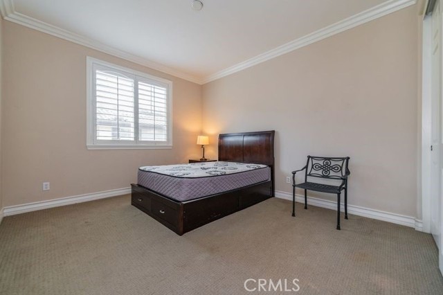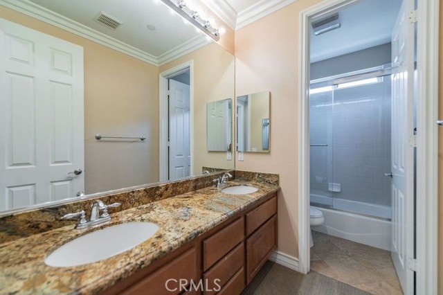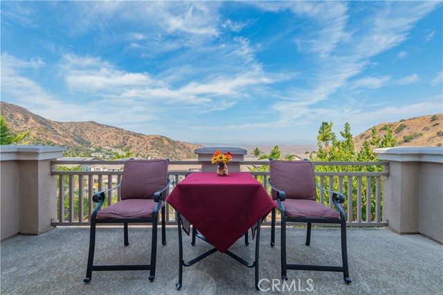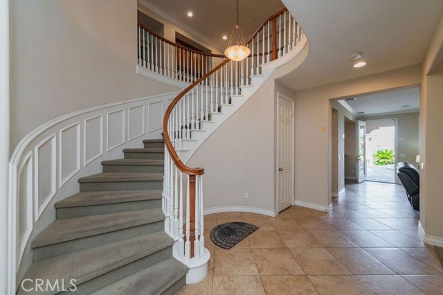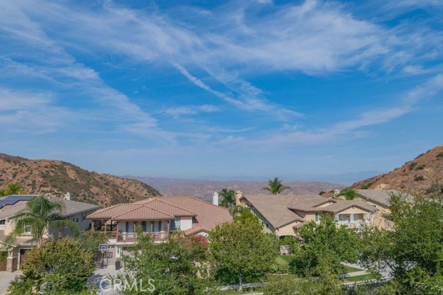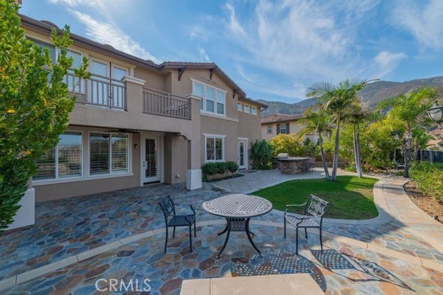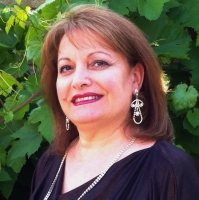2148 Sageleaf Circle, Corona, CA 92882
Contact Silva Babaian
Schedule A Showing
Request more information
- MLS#: TR24211202 ( Single Family Residence )
- Street Address: 2148 Sageleaf Circle
- Viewed: 3
- Price: $1,340,000
- Price sqft: $329
- Waterfront: No
- Year Built: 2004
- Bldg sqft: 4073
- Bedrooms: 5
- Total Baths: 4
- Full Baths: 4
- Garage / Parking Spaces: 4
- Days On Market: 98
- Additional Information
- County: RIVERSIDE
- City: Corona
- Zipcode: 92882
- Subdivision: Other (othr)
- District: Corona Norco Unified
- Provided by: Globridge Realty
- Contact: Hong Hong

- DMCA Notice
-
DescriptionDiscover luxury living in this exceptional executive home nestled in the gated community of Sierra Peak, a rare gem in a neighborhood that rarely graces the market. Positioned in a cul de sac in a very distinctive setting, this beauty showcases stunning views of the mountains and canyons within the gated enclave of Sierra Peak next to Yorba Linda. Experience the luxury of tall ceilings, crown moldings and wood plantation shutters along with an open staircase and a truly exceptional floor plan that boasts 5 bedrooms, including one downstairs, 4 baths and 3 viewing balconies. The impressive 8 foot double door entry welcomes your guests into the formal living room featuring a wood burning fireplace and two story high ceilings. The chefs kitchen is outfitted with all the amenities you desire, including granite countertops, stainless steel appliances, center island, and butlers and walk in pantries. The grandeur and comfort extends into the family room featuring a custom built in surrounding the wood burning fireplace and ceiling mounted speakers, while the large windows across the rear wing heighten the views. The beautifully appointed presidential suite enjoys stunning views from its own balcony. Learn the true meaning of luxurious as you pamper yourself in the spa like bath, featuring a Roman style tub and a lofty walk in closet. Anchored by sweeping views of the dazzling landscape, this backyard features an outdoor kitchen, tropical landscaping, expansive flagstone areas and an outdoor living area with a fire pit. GATE CODE #2020
Property Location and Similar Properties
Features
Appliances
- Convection Oven
- Dishwasher
- Disposal
- Microwave
Assessments
- Unknown
Association Amenities
- Controlled Access
- Other
Association Fee
- 337.00
Association Fee Frequency
- Monthly
Commoninterest
- None
Common Walls
- No Common Walls
Cooling
- Central Air
- High Efficiency
Country
- US
Days On Market
- 78
Direction Faces
- Southeast
Door Features
- Double Door Entry
Eating Area
- Breakfast Counter / Bar
- Dining Room
Entry Location
- front
Exclusions
- Washer and Dryer
Fireplace Features
- Family Room
- Living Room
Flooring
- Carpet
- Tile
Foundation Details
- Slab
Garage Spaces
- 4.00
Heating
- Central
- High Efficiency
Interior Features
- Balcony
- Granite Counters
- High Ceilings
- Open Floorplan
Laundry Features
- Individual Room
Levels
- Two
Living Area Source
- Assessor
Lockboxtype
- Combo
Lot Features
- 0-1 Unit/Acre
Parcel Number
- 101410062
Parking Features
- Driveway
- Garage
Pool Features
- None
Postalcodeplus4
- 2315
Property Type
- Single Family Residence
Property Condition
- Turnkey
Roof
- Tile
School District
- Corona-Norco Unified
Security Features
- Gated Community
Sewer
- Public Sewer
Spa Features
- None
Subdivision Name Other
- Sierra Del Oro
View
- Mountain(s)
- Panoramic
Water Source
- Public
Window Features
- Double Pane Windows
- Plantation Shutters
Year Built
- 2004
Year Built Source
- Assessor

