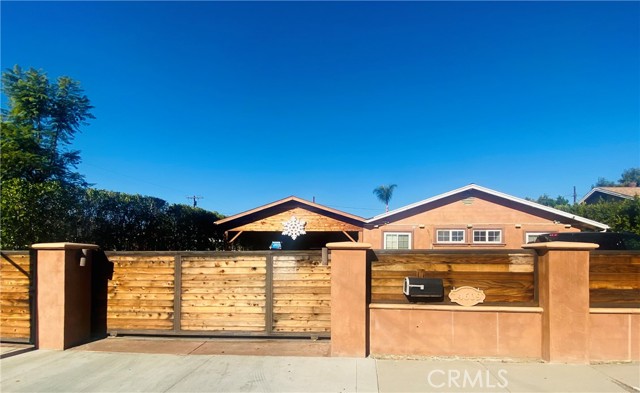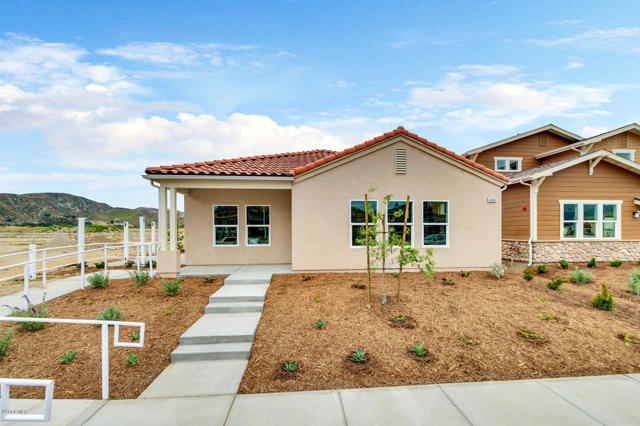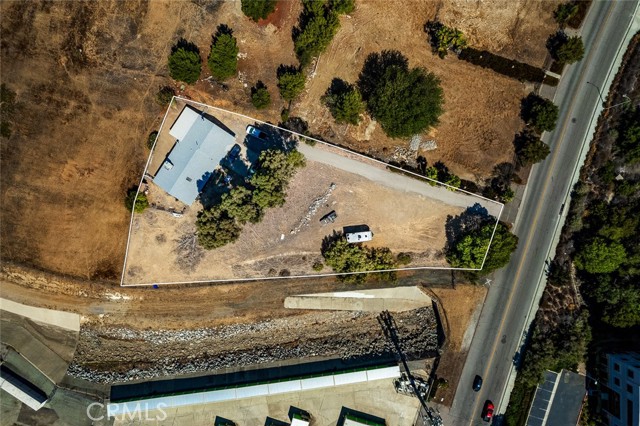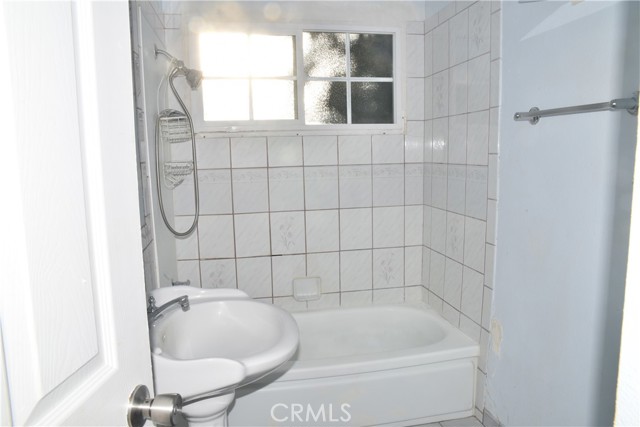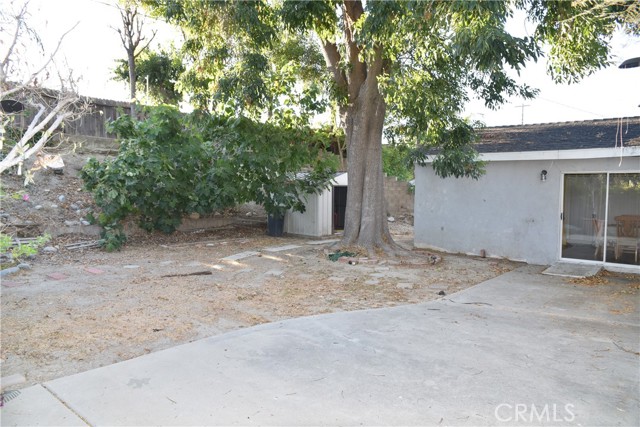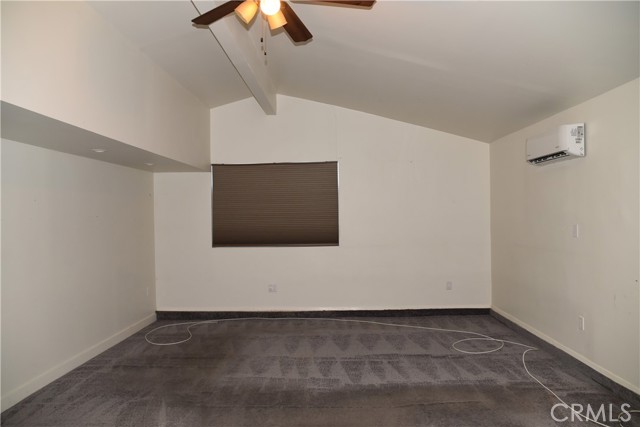6445 Neddy Avenue, West Hills, CA 91307
Contact Silva Babaian
Schedule A Showing
Request more information
- MLS#: SR24211179 ( Single Family Residence )
- Street Address: 6445 Neddy Avenue
- Viewed: 22
- Price: $940,000
- Price sqft: $470
- Waterfront: No
- Year Built: 1960
- Bldg sqft: 2000
- Bedrooms: 5
- Total Baths: 2
- Full Baths: 2
- Days On Market: 190
- Additional Information
- County: LOS ANGELES
- City: West Hills
- Zipcode: 91307
- District: Los Angeles Unified
- Elementary School: HAYNES
- Middle School: HALE
- High School: ELCAM
- Provided by: RE/MAX One
- Contact: Greg Greg

- DMCA Notice
-
DescriptionExplore this 4 bedroom, 2 bath home with a garage converted to a bedroom that has a kitchen and bathroom!! in a great area of West Hills * Entry has a wood and glass front door and ceramic tile * Living room has a pop out window with dual pane windows * Kitchen has beautiful solid wood cabinets, Corian countertops, Ceramic tile floors, stainless steel sink, Kenmore oven/range, and walk in pantry * Breakfast area off kitchen is very large and has ceramic tile floors, decorator ceiling fan, closet area for washer and dryer and sliding glass door that looks out onto back yard * There is also and office room off of the kitchen that has cabinets (if a closet is added here this could be an additional bedroom!) * Hall bathroom has ceramic tile floor and ceramic tile shower, pedestal sink and a low flush toilet * Master bedroom has a decorator ceiling fan, wood accented mirrored closet doors and French sliding doors that allow access to the back yard * Master bath has Ceramic tile floors and ceramic tile shower, white enamel vanity with decorative vanity lights and dual pane window * Garage unit shows very nicely with Vaulted ceilings, beautiful floors in kitchen with beautiful butcher block counter tops, and with electric oven/range, stainless steel sink, and plenty of cabinet space, garage unit also has 3/4 bath with ceramic tile shower, vanity sink and a pioneer heat pump/cooling unit...in addition there is a large storage area for the garage unit as well* main house extras include central refrigerated air and Heat * 1 year new water heater * Brick walls * stamped concrete driveway * Grassy front yard * storage shed in back is included * Cement back patio * This is the one you have been waiting for.... come quick and make this your new home!! *
Property Location and Similar Properties
Features
Assessments
- Unknown
Association Fee
- 0.00
Commoninterest
- None
Common Walls
- No Common Walls
Cooling
- Central Air
Country
- US
Days On Market
- 71
Elementary School
- HAYNES
Elementaryschool
- Haynes
Entry Location
- ground level
Fireplace Features
- None
Garage Spaces
- 0.00
Heating
- Central
High School
- ELCAM
Highschool
- El Camino
Laundry Features
- Inside
Levels
- One
Living Area Source
- Seller
Lockboxtype
- Supra
Lockboxversion
- Supra BT LE
Lot Features
- Lot 6500-9999
- Rectangular Lot
Middle School
- HALE
Middleorjuniorschool
- Hale
Parcel Number
- 2033002005
Pool Features
- None
Postalcodeplus4
- 2831
Property Type
- Single Family Residence
School District
- Los Angeles Unified
Sewer
- Unknown
View
- None
Views
- 22
Water Source
- Public
Year Built
- 1960
Year Built Source
- Assessor
Zoning
- LARS

