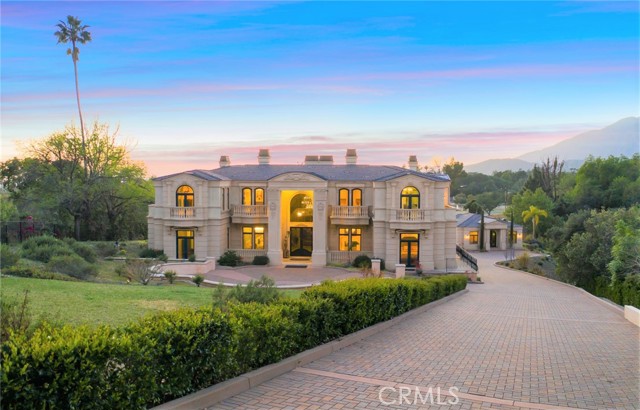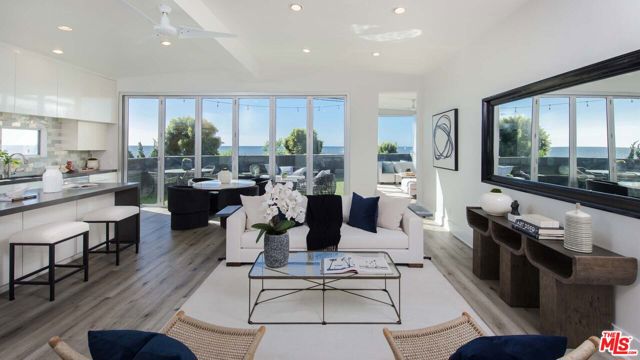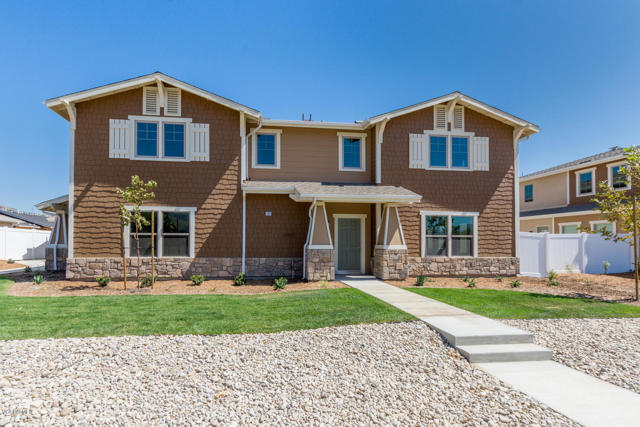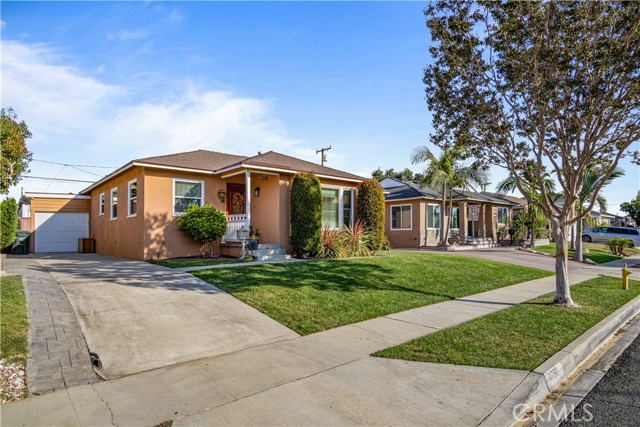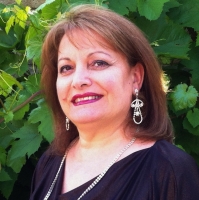4758 Radnor Avenue, Lakewood, CA 90713
Contact Silva Babaian
Schedule A Showing
Request more information
- MLS#: PW24210305 ( Single Family Residence )
- Street Address: 4758 Radnor Avenue
- Viewed: 14
- Price: $875,000
- Price sqft: $821
- Waterfront: Yes
- Wateraccess: Yes
- Year Built: 1950
- Bldg sqft: 1066
- Bedrooms: 3
- Total Baths: 1
- Full Baths: 1
- Garage / Parking Spaces: 4
- Days On Market: 192
- Additional Information
- County: LOS ANGELES
- City: Lakewood
- Zipcode: 90713
- District: Long Beach Unified
- High School: LAKEWO
- Provided by: The Westwood Real Estate Group
- Contact: Maria Maria

- DMCA Notice
-
DescriptionDo NOT miss out on this amazing opportunity to be only the third owner of this charming Lakewood home! This turnkey 3 bedroom, 1 bath house with FULLY PERMITTED 20x18 Hobby Shop in the back will NOT last! A beautifully manicured front lawn with automatic sprinklers, adorable front porch and large picture window are the first things you will see as you pull up to this family friendly, quiet neighborhood..and it is one you will want to call home! As you enter, notice the original red oak hardwood floors throughout the home, with stone tile in the kitchen and bath. Feel the cool of the central A/C, note the smooth ceilings, NEWER dual paned Pella windows (two of which are double hung with 12 year warranty remaining) and cozy dining room. The walls are adorned with crown moulding, and all of the windows have blinds and shades. The light and bright kitchen has been lovingly remodeled with granite countertops, oak cabinets, newer appliances and stainless double sink. There is also room in this spacious kitchen for a breakfast nook! Attached to the kitchen is the freshly painted laundry room with a gorgeous wood folding area above the washer/dryer & cabinets for storage. There are 3 spacious bedrooms, 2 equipped with ceiling fans and accordion (double hung) room darkening shades, one bedroom has double hung windows. The bathroom is remodeled, as well, with Corian counter, oak cabinets & glass tub/shower doors. What you CAN'T see is the copper plumbing in the walls and new Pex plumbing under the house's raised foundation as well as upgraded electrical. What awaits you in the back yard is truly wonderful! Stepping out the back door you will find a massive awning created for shade that attaches the home to the hobby shop. The yard also has plenty of thick grass kept green by the automatic sprinkler system, which also reaches to the planters that encapsulate the back yard. There is a huge 6x12 shed INCLUDED in price that is equipped with electricity...lights and outlets! Near the patio seating area is a hot and cold faucet for any future plans for an outdoor kitchen! The back yard has block wall all around for perfect privacy decades. There is also a NEW ROOF installed in 2020 with 26 years left on warranty! All of this even before you see the HUGE hobby room that boasts A/C & heating unit, laminate floors, canned lights and 4 feet deep Mega Storage! Perfect for crafts, workshop or home office! The family lucky enough to get this home will be happy for years to come!
Property Location and Similar Properties
Features
Appliances
- Dishwasher
- Disposal
- Gas Oven
- Gas Cooktop
- Gas Water Heater
- Microwave
- Refrigerator
Assessments
- None
Association Fee
- 0.00
Commoninterest
- None
Common Walls
- No Common Walls
Construction Materials
- Drywall Walls
Cooling
- Central Air
Country
- US
Days On Market
- 53
Direction Faces
- West
Eating Area
- Family Kitchen
- Dining Room
Entry Location
- Front Door
Fencing
- Block
Fireplace Features
- None
Flooring
- Tile
- Wood
Foundation Details
- Concrete Perimeter
- Pillar/Post/Pier
- Raised
Garage Spaces
- 1.00
Heating
- Central
High School
- LAKEWO
Highschool
- Lakewood
Interior Features
- Ceiling Fan(s)
- Copper Plumbing Partial
- Granite Counters
Laundry Features
- Dryer Included
- Gas Dryer Hookup
- Individual Room
- Washer Hookup
- Washer Included
Levels
- One
Living Area Source
- Assessor
Lockboxtype
- None
Lot Features
- 0-1 Unit/Acre
- Back Yard
- Front Yard
- Sprinklers In Front
- Sprinklers In Rear
- Sprinklers Timer
Other Structures
- Workshop
Parcel Number
- 7175003030
Parking Features
- Driveway
- Concrete
- Pull-through
Pool Features
- None
Postalcodeplus4
- 2339
Property Type
- Single Family Residence
Property Condition
- Turnkey
- Updated/Remodeled
Road Surface Type
- Paved
Roof
- Composition
School District
- Long Beach Unified
Security Features
- Carbon Monoxide Detector(s)
- Smoke Detector(s)
Sewer
- Public Sewer
Spa Features
- None
Uncovered Spaces
- 3.00
Utilities
- Electricity Connected
- Natural Gas Connected
- Sewer Connected
View
- None
Views
- 14
Water Source
- Public
Window Features
- Blinds
- Double Pane Windows
- Screens
Year Built
- 1950
Year Built Source
- Assessor
Zoning
- LKR1YY

