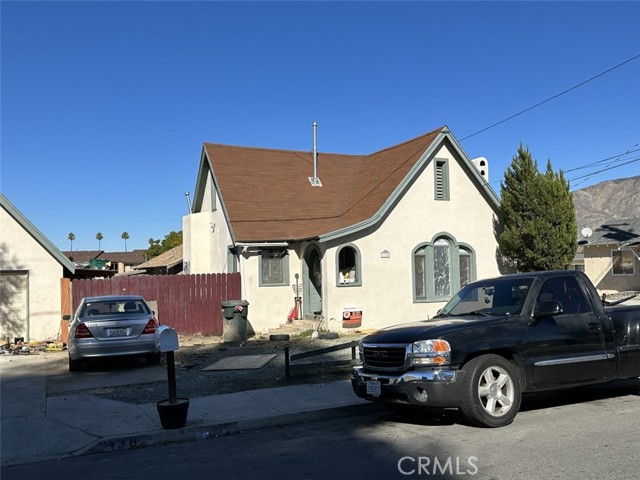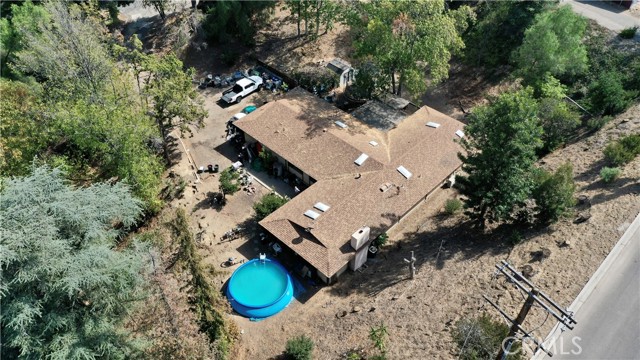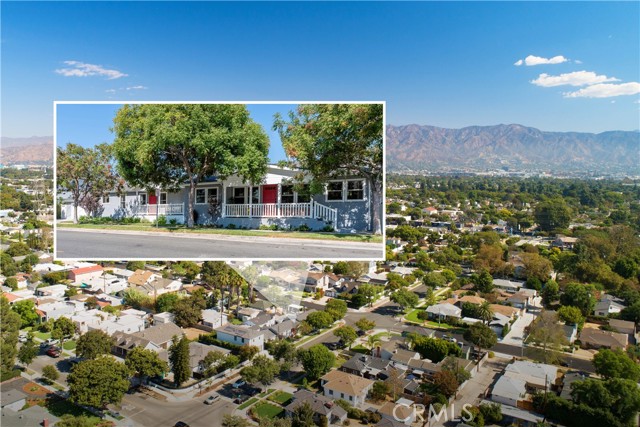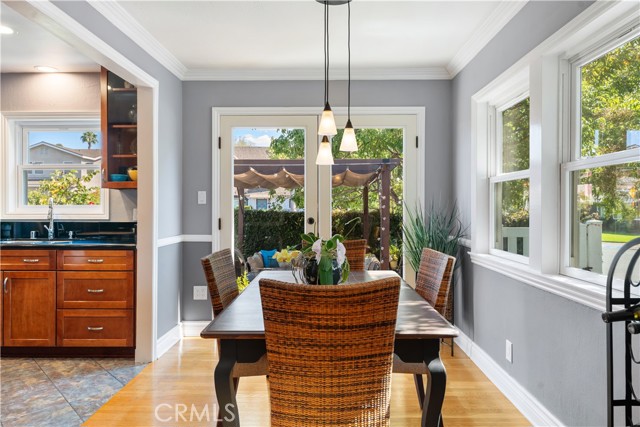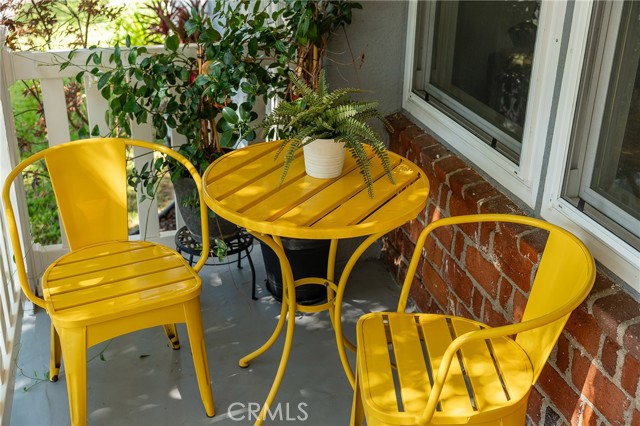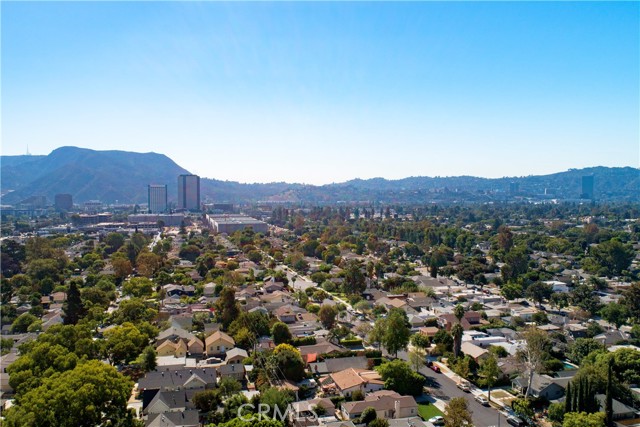4001 Clark Avenue, Burbank, CA 91505
Contact Silva Babaian
Schedule A Showing
Request more information
- MLS#: OC24204172 ( Single Family Residence )
- Street Address: 4001 Clark Avenue
- Viewed: 12
- Price: $1,678,000
- Price sqft: $908
- Waterfront: Yes
- Wateraccess: Yes
- Year Built: 1947
- Bldg sqft: 1848
- Bedrooms: 3
- Total Baths: 3
- Full Baths: 3
- Garage / Parking Spaces: 2
- Days On Market: 119
- Additional Information
- County: LOS ANGELES
- City: Burbank
- Zipcode: 91505
- District: Burbank Unified
- Elementary School: ROOSEV
- High School: BURROU
- Provided by: Coldwell Banker Realty
- Contact: Matt Matt

- DMCA Notice
-
DescriptionCharming Single Story 2 Bed/2 Bath Home with Private Yard. Attached 1 Bed/1 Bath Unit with Private Front Porch and Private Rear Patio. Quality Upgrades & Low Maintenance! This hallmark inspired (single family style) duplex is PERFECT for growing families looking for additional rental income, muti generational families, or long term investors. Located blocks to shopping and dining along Magnolia (especially Portos), and just blocks from the new Warner Bros Ranch Facilities, the Magnolia Park community offers that small town community feel with convenient access to work, schools, freeways, and endless recreational activities. This sale is for the entire property (R2 zoned duplex). Reference the property layout and floor plans in the photos or listing supplements. The main 2 bedroom unit features a cozy living room with gas/wood burning fireplace, custom built in cabinets and original wood floors. Entertain friends and family in the nicely updated kitchen with granite counters, stainless appliances, gas stove, and quality cabinets. Adjacent to the kitchen is the office nook and interior laundry closet. The dining room opens to the private and spacious outdoor space with covered seating/dining area and yard. Relax and unwind in the spacious master suite with a massive walk in closet and spa inspired bathroom. The bathroom features side by side showers and a clawfoot tub. Down the hall is the second large bedroom and second bathroom with a walk in shower. Attached to the home with separate access is a fully updated and move in ready 1 bed/1bath unit. The charming front porch leads you into the living room that flows nicely into the breakfast nook and kitchen space. This kitchen features fresh white cabinets, granite counters, and stainless appliances (gas stove). Inside this unit is a large laundry closet that will accommodate stackable washer & dryer. Also located inside this unit is a spacious bedroom with a massive walk in closet and a nice full bath. General upgrades to this property include dual pane Milgard windows, new roof, two tankless water heaters, separate heating/AC systems, and separate electrical and gas service. A spacious 2 car garage is attached and accessible through the garage entrance. The attached secondary unit was constructed in 2003. All upgrade work including construction and roof replacement were permitted. Property has no tenants in place with no lease obligations. Great home and easy purchase!
Property Location and Similar Properties
Features
Accessibility Features
- 2+ Access Exits
Appliances
- Dishwasher
- Free-Standing Range
- Gas Range
- Microwave
- Self Cleaning Oven
- Tankless Water Heater
- Vented Exhaust Fan
- Water Heater
- Water Line to Refrigerator
Architectural Style
- Ranch
Assessments
- Unknown
Association Fee
- 0.00
Commoninterest
- None
Common Walls
- 1 Common Wall
- End Unit
- No One Above
- No One Below
Construction Materials
- Stucco
Cooling
- Central Air
Country
- US
Days On Market
- 111
Door Features
- French Doors
Eating Area
- Breakfast Nook
- Dining Room
Electric
- Standard
Elementary School
- ROOSEV
Elementaryschool
- Roosevelt
Entry Location
- Front
Fencing
- Block
Fireplace Features
- Living Room
- Gas
- Wood Burning
Flooring
- Laminate
- Wood
Foundation Details
- Raised
Garage Spaces
- 2.00
Heating
- Central
High School
- BURROU
Highschool
- Burroughs
Inclusions
- Pergola
Interior Features
- Built-in Features
- Ceiling Fan(s)
- Recessed Lighting
- Unfurnished
Laundry Features
- In Closet
- In Kitchen
- Washer Hookup
Levels
- One
Living Area Source
- Public Records
Lockboxtype
- Supra
Lockboxversion
- Supra BT LE
Lot Features
- 0-1 Unit/Acre
- Back Yard
- Corner Lot
- Front Yard
- Landscaped
- Lawn
- Level with Street
- Rectangular Lot
- Level
- Near Public Transit
- Park Nearby
- Sprinkler System
- Yard
Other Structures
- Guest House
- Guest House Attached
- Two On A Lot
Parcel Number
- 2481006013
Parking Features
- Driveway
- Garage Faces Front
Patio And Porch Features
- Brick
- Concrete
- Covered
- Patio
- Patio Open
- Porch
- Front Porch
Pool Features
- None
Property Type
- Single Family Residence
Property Condition
- Turnkey
- Updated/Remodeled
Road Frontage Type
- City Street
Road Surface Type
- Paved
Roof
- Composition
School District
- Burbank Unified
Security Features
- Carbon Monoxide Detector(s)
- Smoke Detector(s)
Sewer
- Public Sewer
Spa Features
- None
Subdivision Name Other
- Magnolia Park
Utilities
- Cable Available
- Electricity Connected
- Natural Gas Connected
- Phone Available
- Sewer Connected
- Underground Utilities
- Water Connected
View
- Mountain(s)
- Neighborhood
Views
- 12
Virtual Tour Url
- https://youtu.be/UfRd9lfh9zk?si=-SA-KixKVtzaNb7C
Water Source
- Public
Window Features
- Double Pane Windows
Year Built
- 1947
Year Built Source
- Public Records
Zoning
- R2


