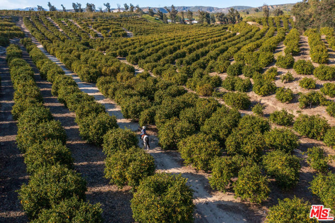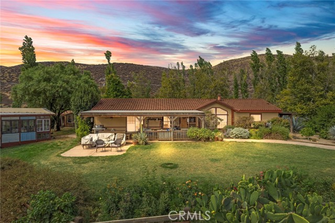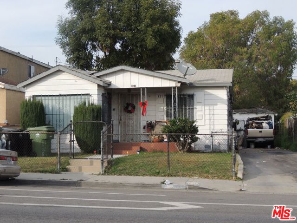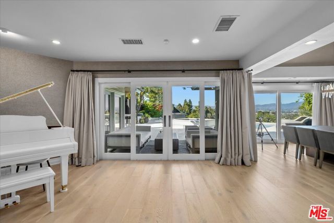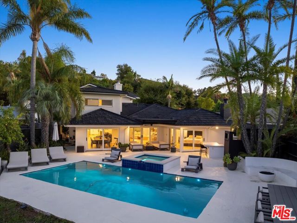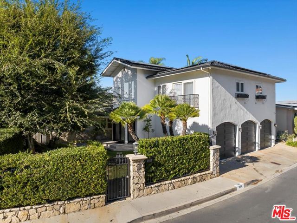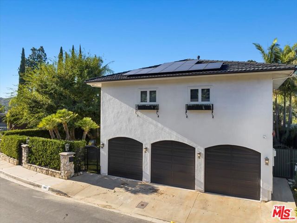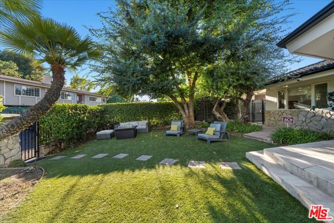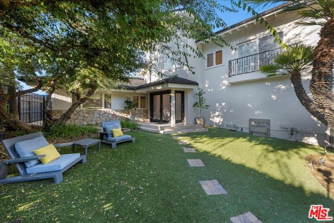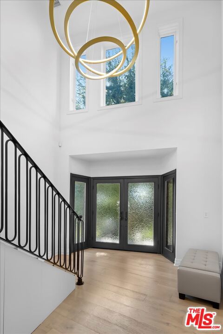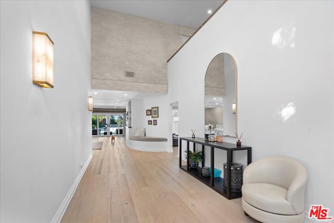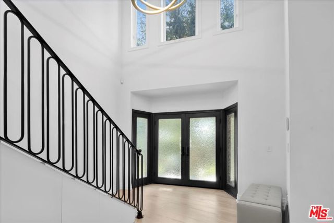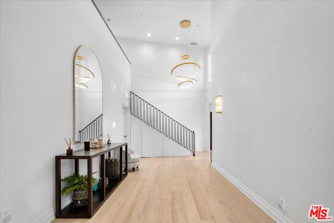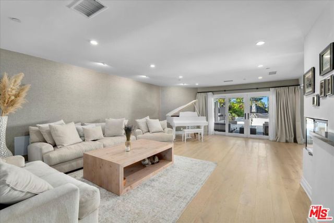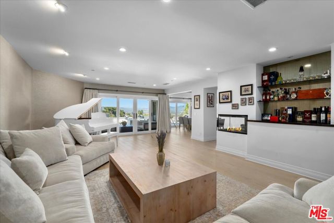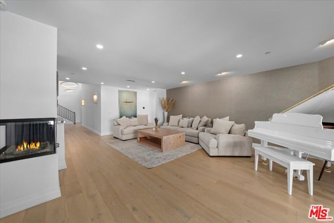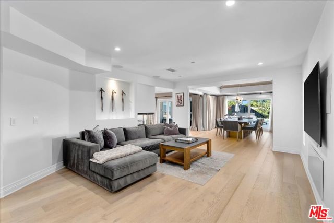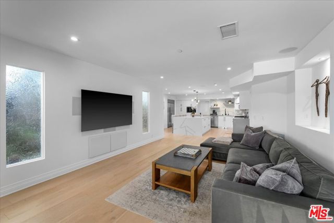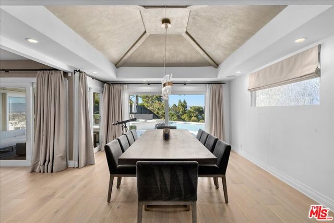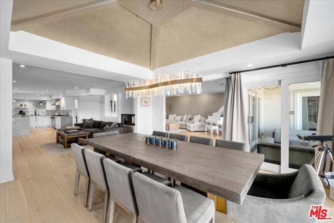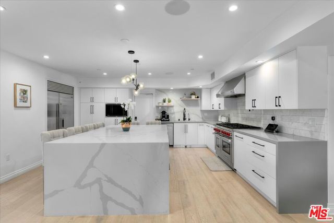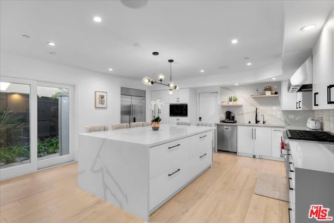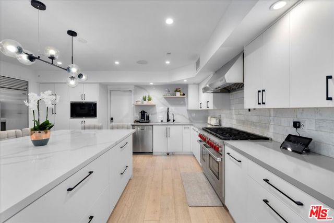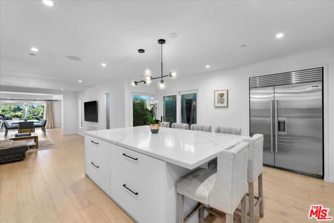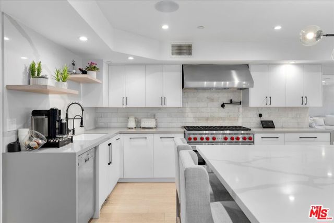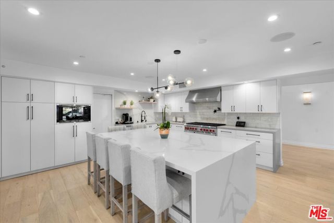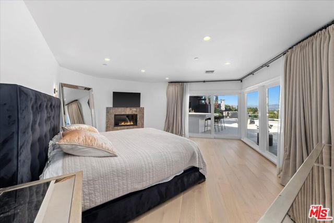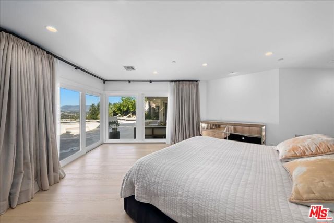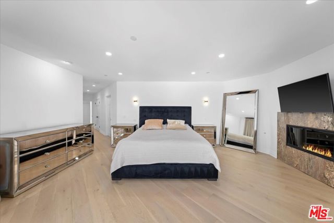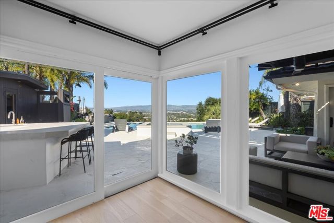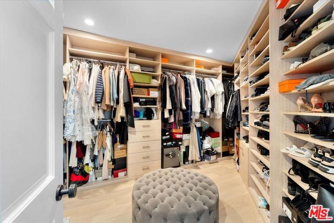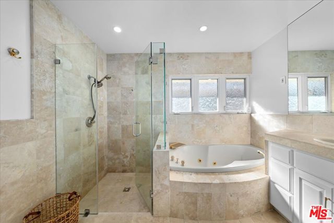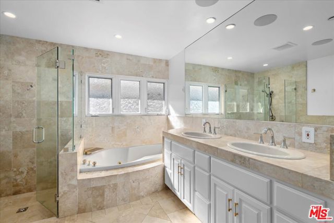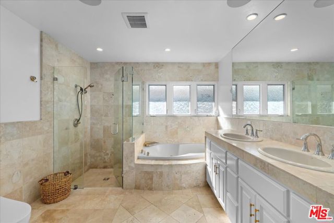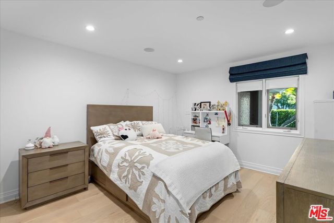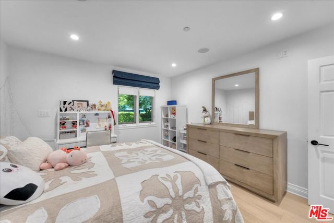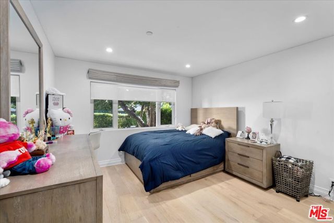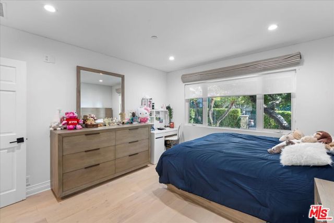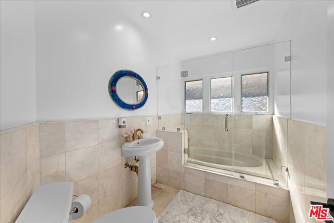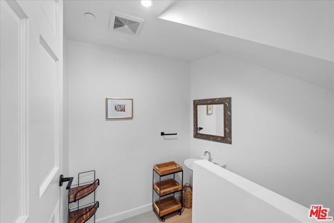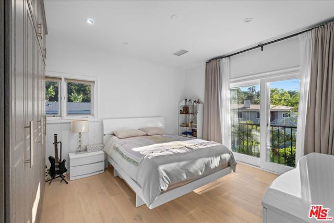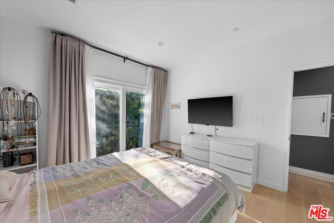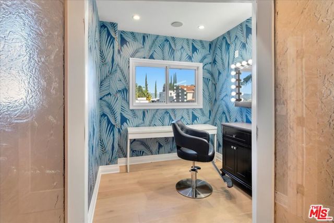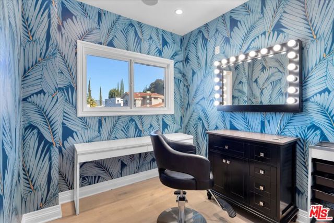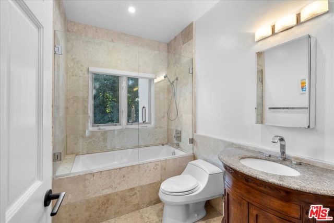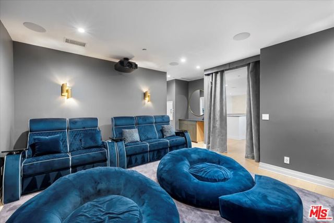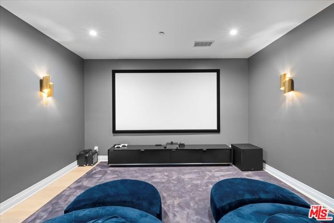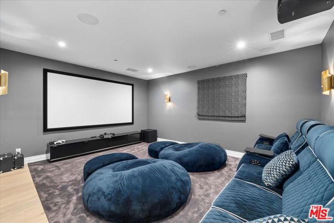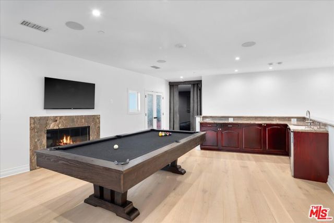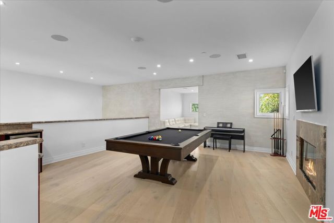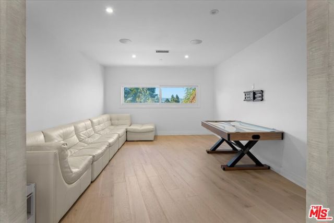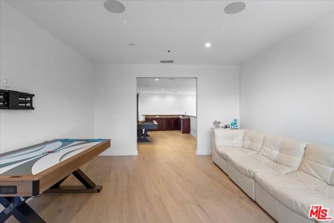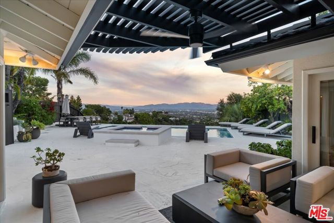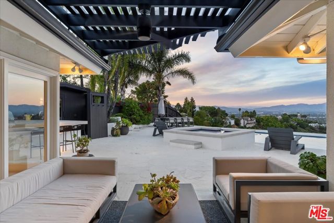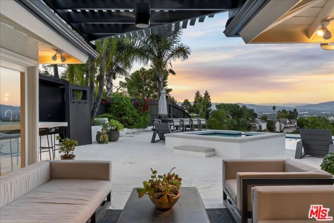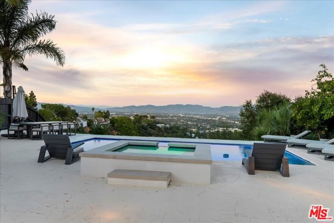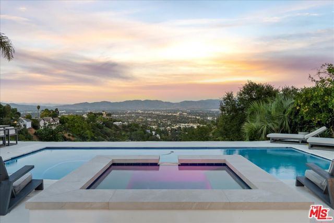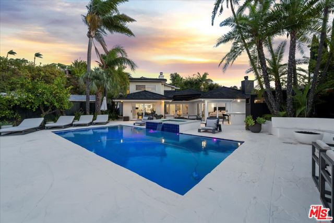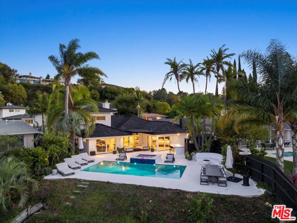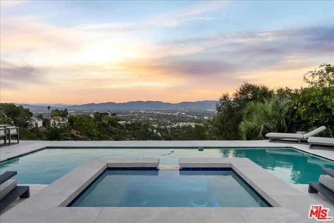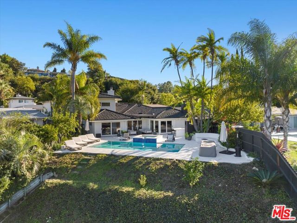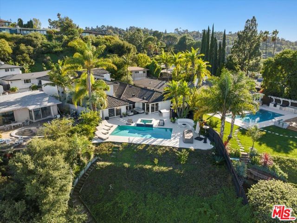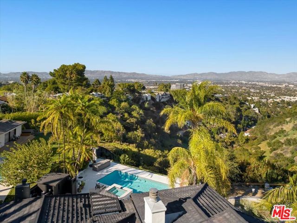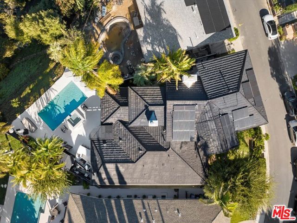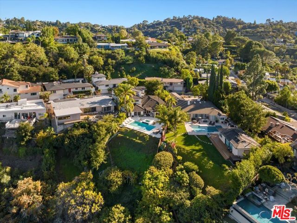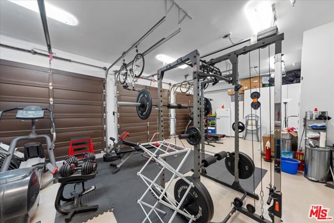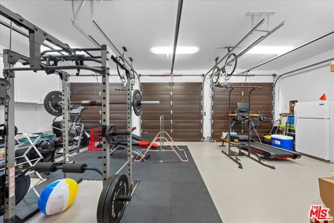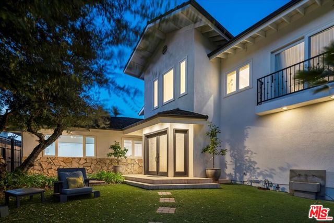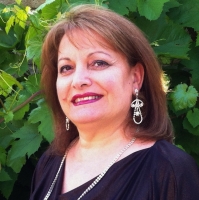3819 Sherview Drive, Sherman Oaks, CA 91403
Contact Silva Babaian
Schedule A Showing
Request more information
- MLS#: 24451197 ( Single Family Residence )
- Street Address: 3819 Sherview Drive
- Viewed: 3
- Price: $3,750,000
- Price sqft: $895
- Waterfront: Yes
- Wateraccess: Yes
- Year Built: 1960
- Bldg sqft: 4188
- Bedrooms: 4
- Total Baths: 4
- Full Baths: 3
- 1/2 Baths: 1
- Garage / Parking Spaces: 5
- Days On Market: 137
- Additional Information
- County: LOS ANGELES
- City: Sherman Oaks
- Zipcode: 91403
- Provided by: The Wellmakers Group
- Contact: Natalia Natalia

- DMCA Notice
-
DescriptionIntroducing one of the kind residence with breathtaking and expansive panoramic views. This Conteparary Mediterranean home nestled in the Sherman Oaks Hills! Upon entering the private gates, a serene courtyard welcomes you with mature trees providing shade. Step through the double story formal entryway into this approximately 4200 square foot Smart home boasting 4 bedrooms and 3.5 bathrooms, showcasing numerous upgrades and amenities.The perfectly designed, open floor plan features a family room positioned between the kitchen and a luxurious dining room. The chic formal living room, complete with a built in bar. Luxury details abound, including hardwood and stone floors, stylish light fixtures, contemporary staircase and custom paintwork. Recently renovated kitchen with high end appliances, The spacious living area and dining room seamlessly opens to a covered exterior cabana, creating a perfect blend of indoor and outdoor. Recently upgraded backyard is an entertainer's haven with a redone pool and spa, a new outdoor kitchen with a pizza oven, fire pit, sauna with an outdoor shower, and a top of the line speaker system. All of this overlooks one of the BEST VIEWS you can find in LA. The master suite also features large windows and doors that look out to pool and view beyond. Adjacent to the master are two more bedrooms and a bathroom. Upstairs discover four spacious bedrooms, an open loft with a bar and fireplace, a flexible playroom/den, and a dedicated theatre/media room.Further features include solar panels w/ Tesla power wall, Control 4 Smart home system, security cameras throughout, LED lighting, 3 car garage and more. Great location with easy access to the westside and the valley. This is not just a house a true home. Must See!
Property Location and Similar Properties
Features
Appliances
- Barbecue
- Disposal
- Microwave
- Refrigerator
- Built-In
- Gas Cooktop
- Double Oven
Association Amenities
- Sauna
- Spa/Hot Tub
- Pool
- Outdoor Cooking Area
- Recreation Room
- Fire Pit
Common Walls
- No Common Walls
Cooling
- Central Air
Country
- US
Direction Faces
- East
Eating Area
- Breakfast Counter / Bar
- In Kitchen
- Dining Room
Fireplace Features
- Living Room
- Fire Pit
- Primary Bedroom
- Bonus Room
Flooring
- Wood
- Tile
Heating
- Central
Laundry Features
- Washer Included
- In Garage
Levels
- Two
Living Area Source
- Other
Lot Features
- Front Yard
- Back Yard
- Landscaped
Parcel Number
- 2278026033
Parking Features
- Driveway
- Garage - Three Door
Pool Features
- Heated
- Private
Postalcodeplus4
- 5034
Property Type
- Single Family Residence
Property Condition
- Updated/Remodeled
Security Features
- Carbon Monoxide Detector(s)
- Gated Community
- Smoke Detector(s)
- Fire Sprinkler System
Spa Features
- Heated
- Private
Uncovered Spaces
- 2.00
View
- City Lights
- Valley
- Panoramic
Year Built
- 1960
Zoning
- LARE15

