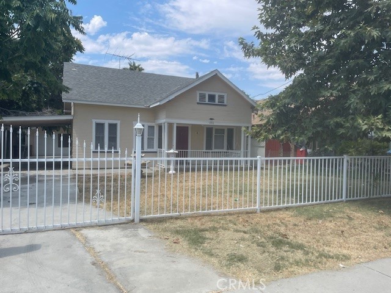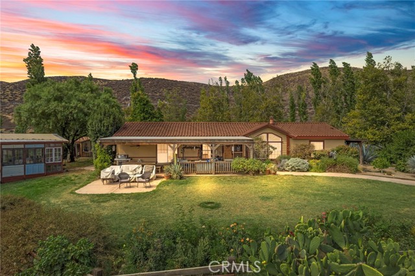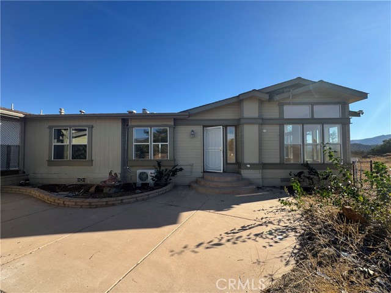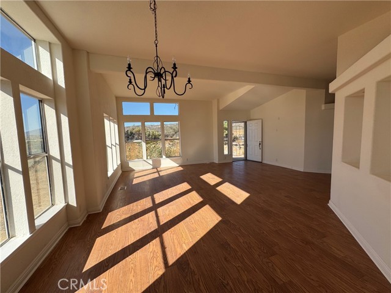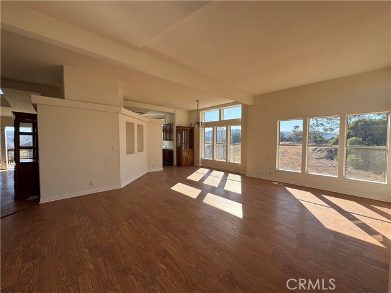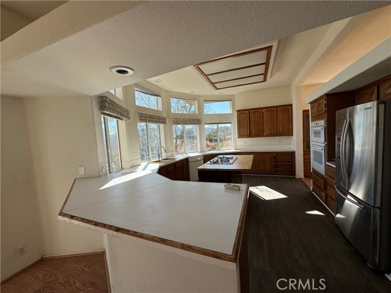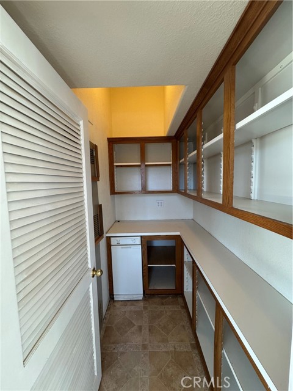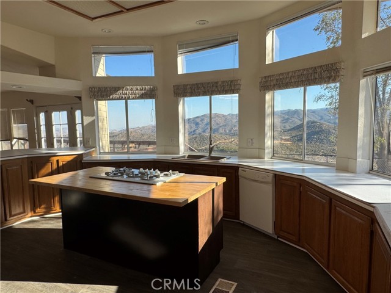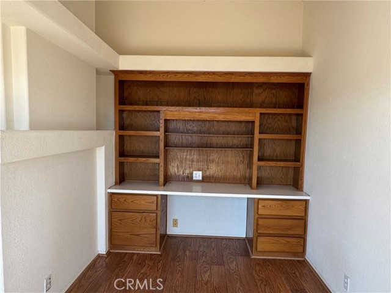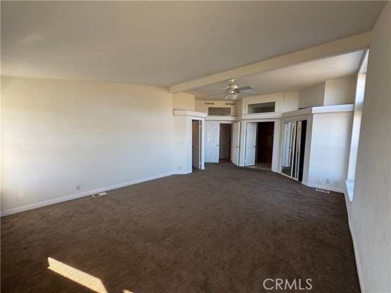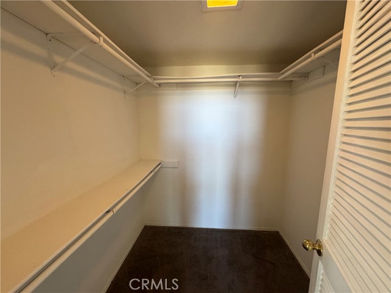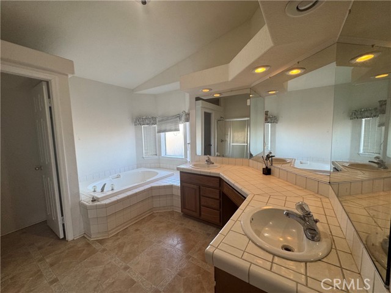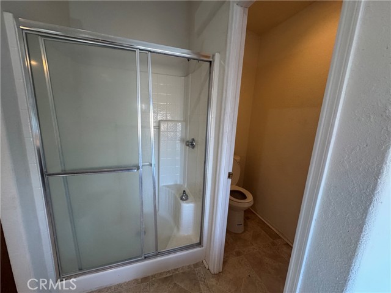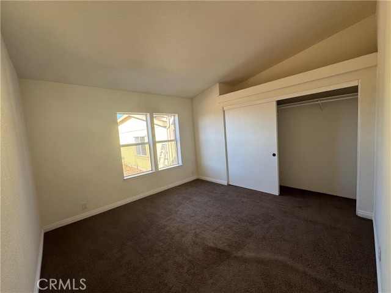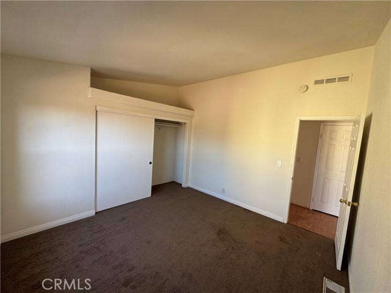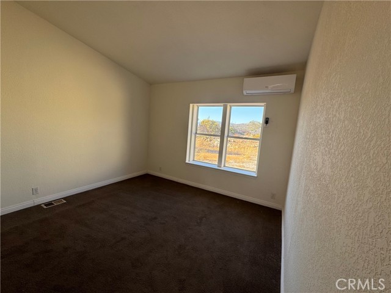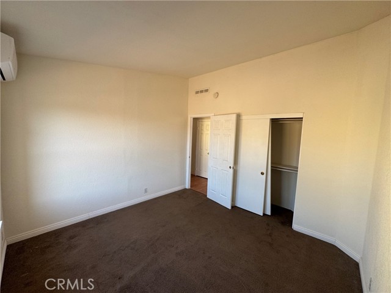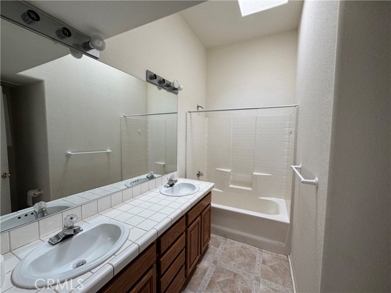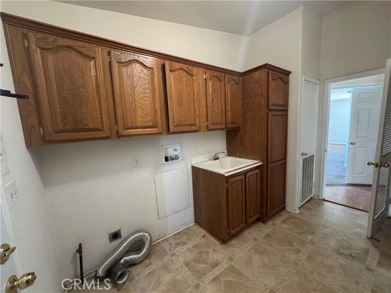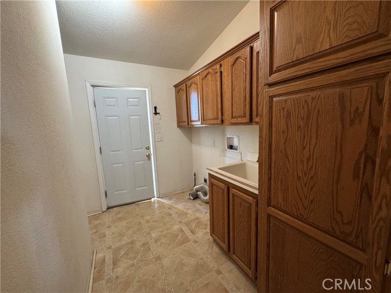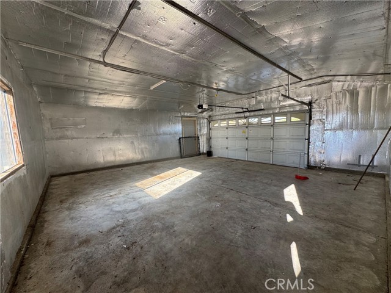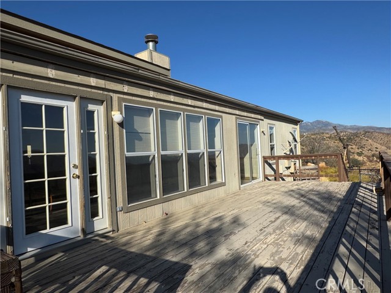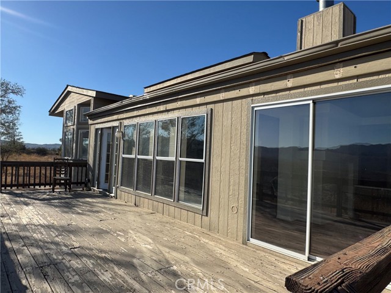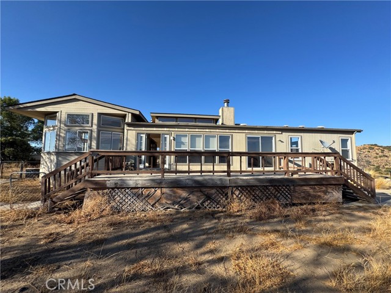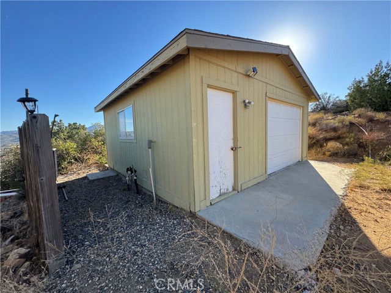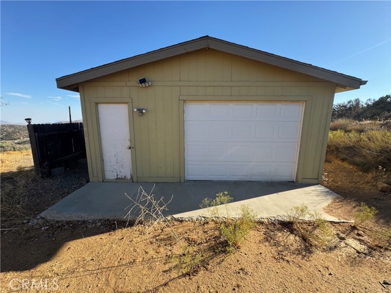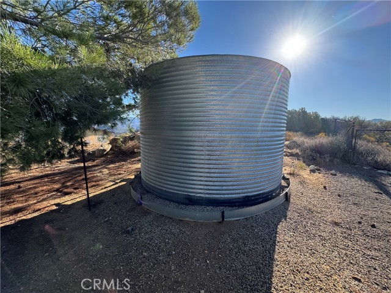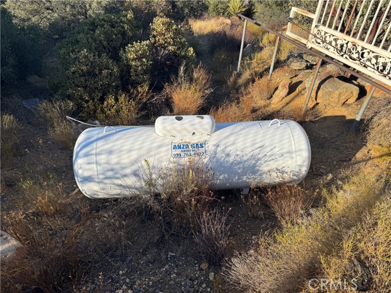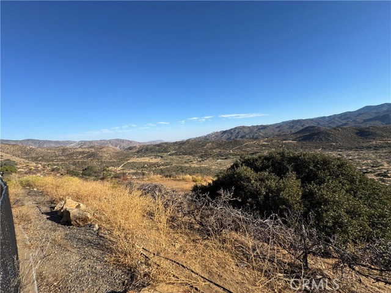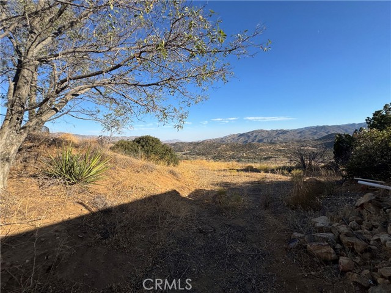61225 High Country Trail, Anza, CA 92539
Contact Silva Babaian
Schedule A Showing
Request more information
- MLS#: CV24210121 ( Manufactured On Land )
- Street Address: 61225 High Country Trail
- Viewed: 2
- Price: $499,900
- Price sqft: $189
- Waterfront: No
- Year Built: 1995
- Bldg sqft: 2640
- Bedrooms: 3
- Total Baths: 2
- Full Baths: 2
- Garage / Parking Spaces: 2
- Days On Market: 137
- Acreage: 19.74 acres
- Additional Information
- County: RIVERSIDE
- City: Anza
- Zipcode: 92539
- District: Hemet Unified
- High School: HAMILT
- Provided by: EXP REALTY OF CALIFORNIA INC
- Contact: Sanh Sanh

- DMCA Notice
-
DescriptionMotivated Sellers! If youre looking for privacy, seclusion, and the peaceful charm of country living, this is the perfect home for you! Set on 19.74 acres of pristine natural beauty in High Country Ranches, this 3 bedroom, 2 bath manufactured home boasts 2,640 square feet of living space, built in 1995. The open floor plan features soaring cathedral ceilings and large windows throughout, showcasing stunning panoramic mountain views. The spacious master suite includes two large closets, a master bath with double sinks, a separate shower, and a luxurious soaking tub. The home also offers a generous living and dining room, a cozy family room with a fireplace, and a small office that opens to an expansive deck, ideal for relaxing or entertaining. Outside, youll find a detached oversized 2 car garage with space for a workshop, plus an additional garage/workshop. The property includes 2.5 acres fully enclosed with chain link fencing and an electric automatic gate. Dont miss this incredible opportunity to own your dream home in the country. Come and see it today and make it your own!
Property Location and Similar Properties
Features
Appliances
- Convection Oven
- Dishwasher
- Propane Cooktop
- Refrigerator
Assessments
- None
Association Fee
- 0.00
Commoninterest
- None
Common Walls
- No Common Walls
Cooling
- Central Air
Country
- US
Days On Market
- 333
Eating Area
- Breakfast Counter / Bar
- Dining Room
Electric
- 220 Volts in Laundry
Entry Location
- Side
Fencing
- Chain Link
Fireplace Features
- Family Room
Flooring
- Wood
Foundation Details
- Permanent
- Pillar/Post/Pier
Garage Spaces
- 2.00
Heating
- Central
High School
- HAMILT
Highschool
- Hamilton
Interior Features
- Ceiling Fan(s)
- Formica Counters
- High Ceilings
- Open Floorplan
- Pantry
Laundry Features
- Individual Room
- Propane Dryer Hookup
- Washer Hookup
Levels
- One
Living Area Source
- Assessor
Lockboxtype
- Combo
Lot Features
- Lot Over 40000 Sqft
Other Structures
- Second Garage
- Workshop
Parcel Number
- 577240008
Parking Features
- Driveway
- Unpaved
- Garage - Single Door
Patio And Porch Features
- Deck
Pool Features
- None
Postalcodeplus4
- 8938
Property Type
- Manufactured On Land
Property Condition
- Turnkey
Road Frontage Type
- Country Road
Road Surface Type
- Unpaved
Roof
- Shingle
School District
- Hemet Unified
Security Features
- Automatic Gate
- Carbon Monoxide Detector(s)
- Smoke Detector(s)
Sewer
- Conventional Septic
Spa Features
- None
Utilities
- Cable Available
- Electricity Connected
- Propane
- Water Connected
View
- Mountain(s)
- Panoramic
Water Source
- Well
Year Built
- 1995
Year Built Source
- Public Records
Zoning
- R-A-10


