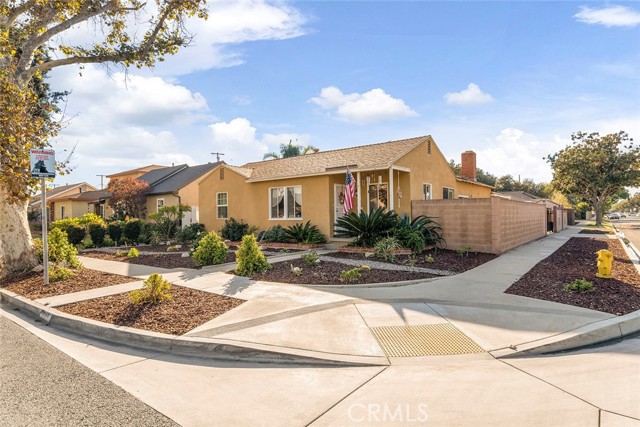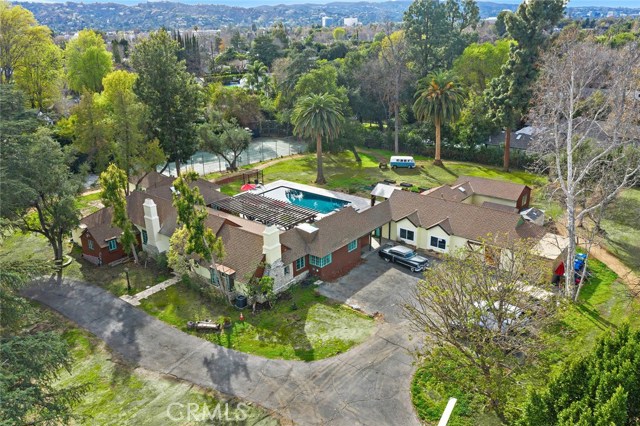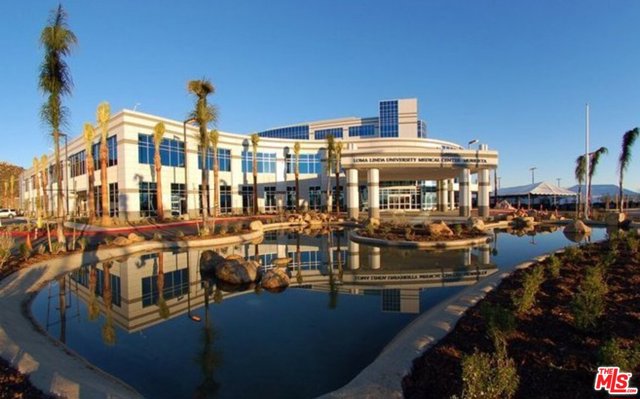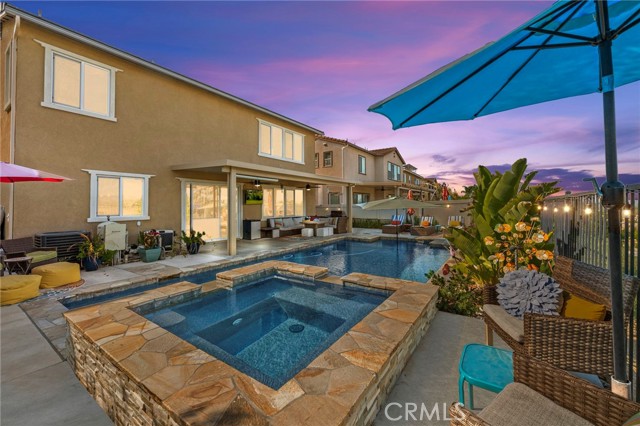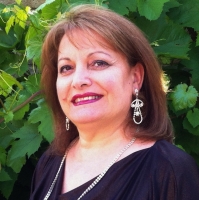45936 Camino Rubi, Temecula, CA 92592
Contact Silva Babaian
Schedule A Showing
Request more information
- MLS#: SW24209989 ( Single Family Residence )
- Street Address: 45936 Camino Rubi
- Viewed: 31
- Price: $1,050,000
- Price sqft: $346
- Waterfront: No
- Year Built: 2011
- Bldg sqft: 3032
- Bedrooms: 4
- Total Baths: 4
- Full Baths: 3
- 1/2 Baths: 1
- Garage / Parking Spaces: 7
- Days On Market: 177
- Additional Information
- County: RIVERSIDE
- City: Temecula
- Zipcode: 92592
- District: Temecula Unified
- Elementary School: JACKSO
- Middle School: VAIL
- High School: GREOAK
- Provided by: Allison James Estates & Homes
- Contact: Jaime Jaime

- DMCA Notice
-
DescriptionStunning 4 Bedroom Home with Exceptional Amenities and Breathtaking Views in South Temecula! Discover your dream home in desirable South Temecula, where luxury and comfort harmoniously blend. This beautifully appointed 4 bedroom residence features a versatile loft, ideal for an office or play area, along with 3.5 baths in a spacious open concept design. The backyard is a true oasis, showcasing an extra large pool and spa (17x34), both just under 3 years old, perfect for relaxation and entertaining. The expansive yard offers plenty of space for outdoor activities, surrounded by new hardscape and low maintenance landscaping that create a peaceful retreat. A custom front door leads you into a stylish interior filled with modern touches. Inside, enjoy the fully remodeled downstairs bedroom, complete with new flooring, a sleek toilet, and fresh paintperfect for guests or multi generational living. The heart of the home is the large family kitchen featuring a central island, designed for gatherings and culinary creations, enhanced by custom light fixtures that illuminate the space. All bathrooms are equipped with rainhead shower heads, providing a spa like experience at home. Benefit from a RainSoft water softener for optimal water quality, and enjoy the efficiency of solar panels that help reduce utility costs. A brand new AC system, also only 3 years old, ensures you stay cool and comfortable year round. Located within walking distance of Great Oak High School and Patricia H. Birdsall Sports Park, this home is conveniently close to award winning schools, shopping and dining, and just minutes from Wine Country! Dont miss out on this exceptional opportunityschedule your showing today and experience the perfect blend of luxury and convenience!
Property Location and Similar Properties
Features
Accessibility Features
- None
Appliances
- Dishwasher
- Double Oven
- Gas Oven
- Gas Cooktop
Architectural Style
- Traditional
Assessments
- Special Assessments
Association Amenities
- Management
Association Fee
- 40.00
Association Fee Frequency
- Monthly
Commoninterest
- Planned Development
Common Walls
- No Common Walls
Construction Materials
- Stucco
Cooling
- Central Air
Country
- US
Days On Market
- 156
Direction Faces
- West
Eating Area
- Family Kitchen
- Dining Room
Electric
- Electricity - On Property
Elementary School
- JACKSO
Elementaryschool
- Jackson
Exclusions
- all Tv and Tv mounts
Fireplace Features
- Family Room
Flooring
- Carpet
Foundation Details
- Slab
Garage Spaces
- 3.00
Heating
- Central
High School
- GREOAK2
Highschool
- Great Oak
Inclusions
- Pool equipment
Interior Features
- Granite Counters
Laundry Features
- Individual Room
Levels
- Two
Living Area Source
- Assessor
Lockboxtype
- Supra
Lot Features
- 0-1 Unit/Acre
- Back Yard
- Landscaped
- Lawn
Middle School
- VAIL
Middleorjuniorschool
- Vail
Parcel Number
- 962361007
Parking Features
- Driveway Level
- Garage
Patio And Porch Features
- Concrete
Pool Features
- Private
- In Ground
Postalcodeplus4
- 3389
Property Type
- Single Family Residence
Road Frontage Type
- City Street
Road Surface Type
- Paved
School District
- Temecula Unified
Security Features
- Smoke Detector(s)
Sewer
- Public Sewer
Spa Features
- Private
- In Ground
Uncovered Spaces
- 4.00
Utilities
- Electricity Available
- Natural Gas Available
- Sewer Available
- Sewer Not Available
- Water Available
View
- City Lights
- Mountain(s)
- Neighborhood
Views
- 31
Water Source
- Public
Window Features
- Custom Covering
- Double Pane Windows
Year Built
- 2011
Year Built Source
- Public Records

