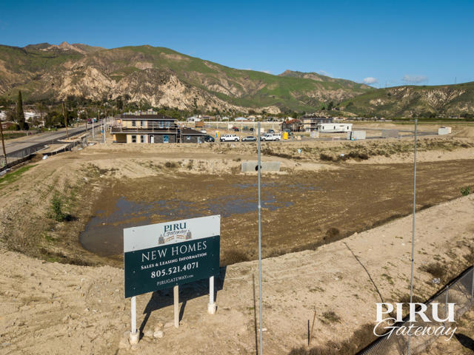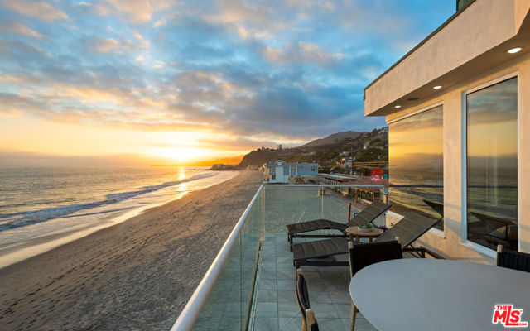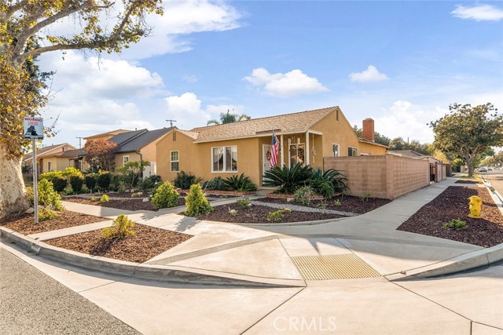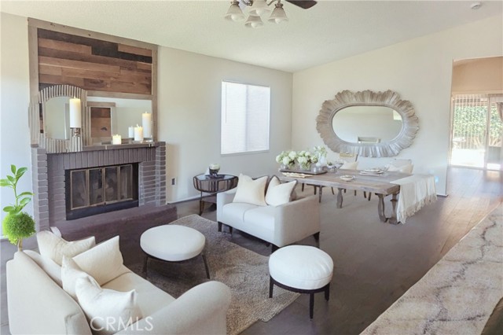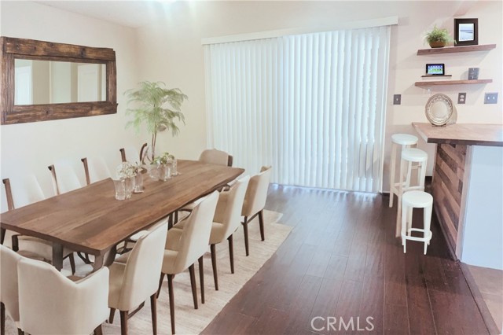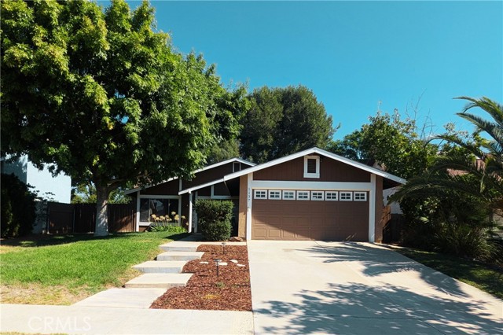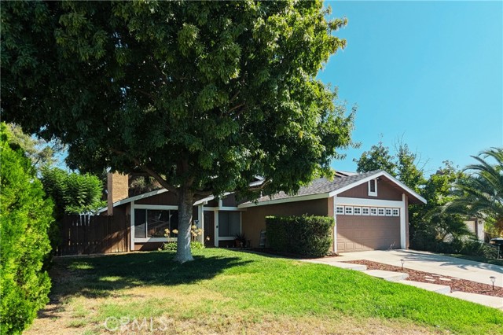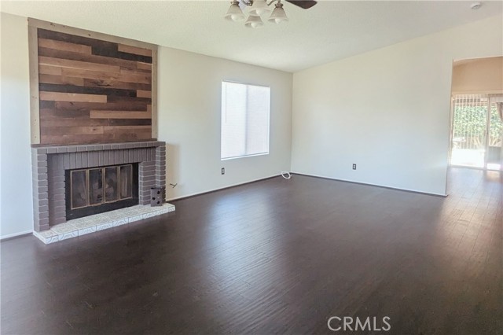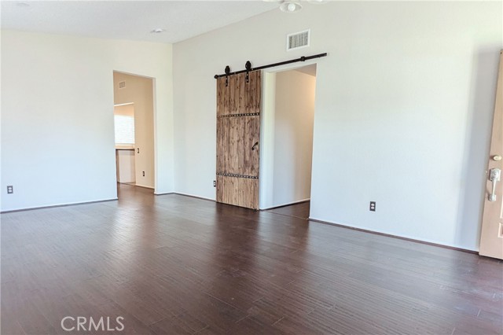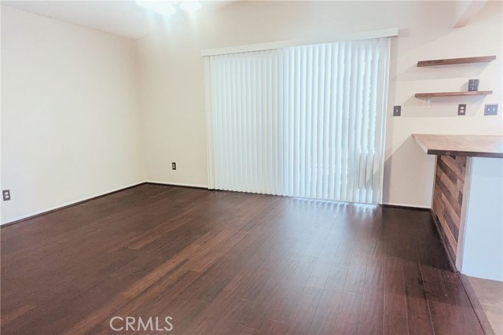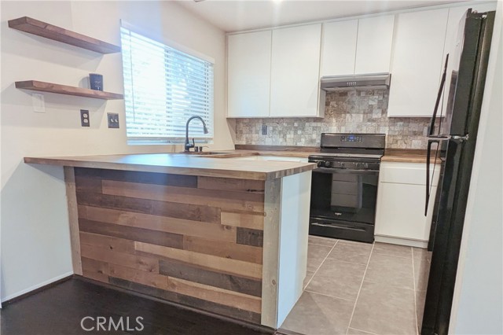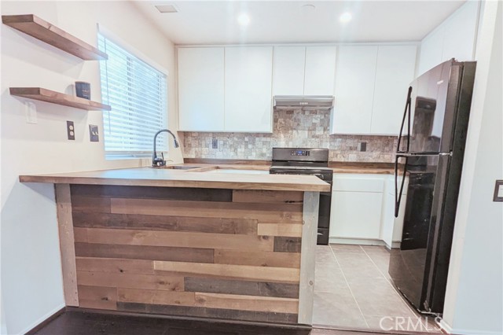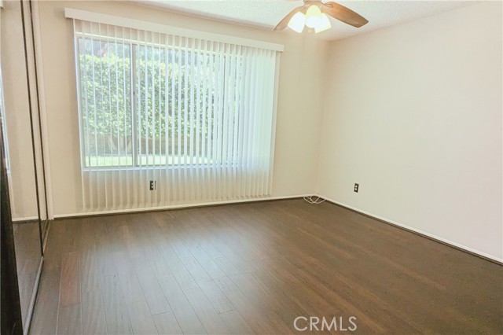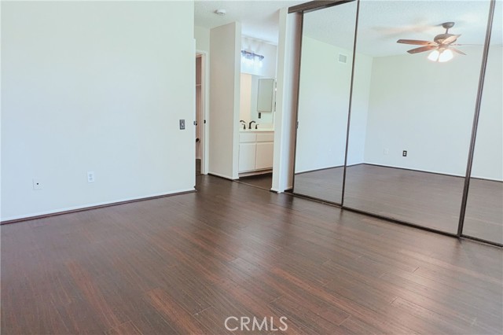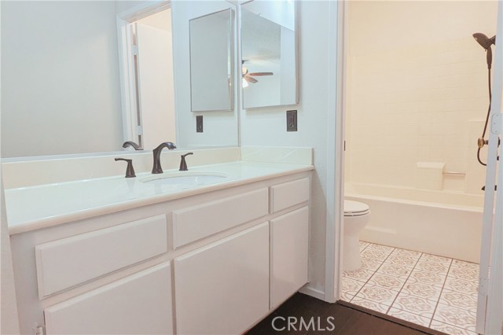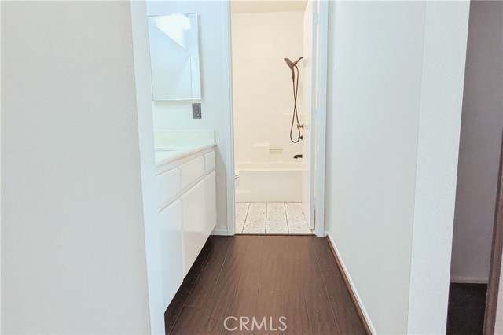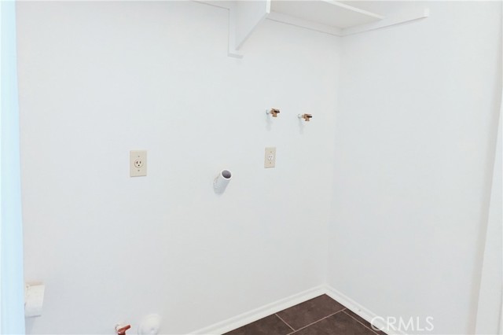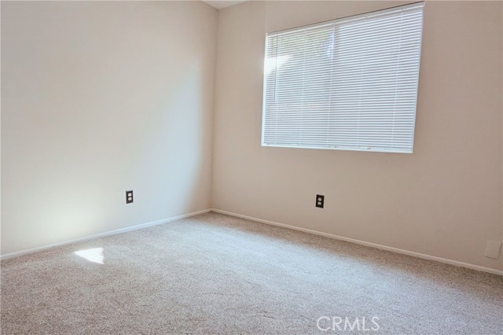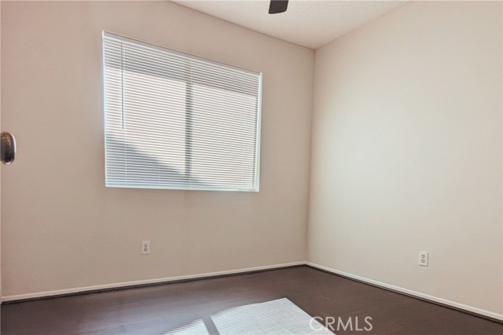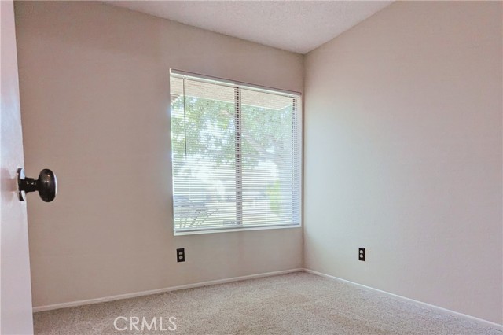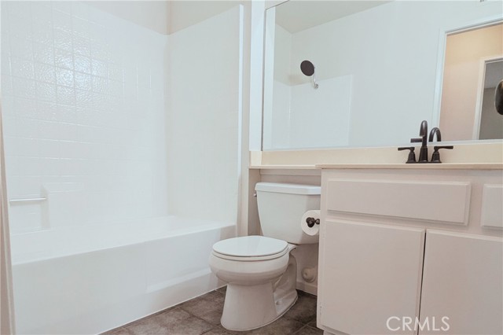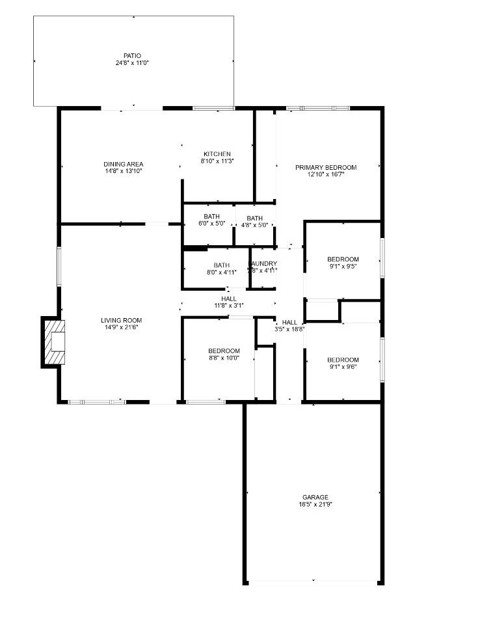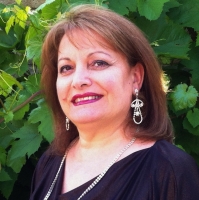1137 Blossom Hill Drive, Corona, CA 92880
Contact Silva Babaian
Schedule A Showing
Request more information
- MLS#: PW24209260 ( Single Family Residence )
- Street Address: 1137 Blossom Hill Drive
- Viewed: 6
- Price: $3,500
- Price sqft: $2
- Waterfront: No
- Year Built: 1984
- Bldg sqft: 1440
- Bedrooms: 4
- Total Baths: 2
- Full Baths: 2
- Garage / Parking Spaces: 2
- Days On Market: 120
- Additional Information
- County: RIVERSIDE
- City: Corona
- Zipcode: 92880
- Subdivision: Other (othr)
- District: Corona Norco Unified
- Elementary School: GEOWAS
- Middle School: AUBURN
- High School: NORCO
- Provided by: Real Broker
- Contact: Estrella Estrella

- DMCA Notice
-
DescriptionWelcome to this highly desired single story residence located in North Corona. This beautiful home offers you four bedrooms, two bathrooms, and a spacious backyard with it's own private spa perfect for relaxing after a long day with solar panels included. Upon entering you will be greeted with a bright and spacious family room with a fireplace, vaulted ceilings, designer paint & touches throughout, Custom farm door, large windows with window coverings and wood flooring throughout. The newly remodeled kitchen with recessed lighting, Butcher shop countertops, white cabinets with pull out & soft close drawers with a custom farm sink. Front door ring camera with additional ring cameras & lights for the backyard and by the garage. The beautiful front lush landscaping has automatic sprinklers & great curb appeal, RV parking access. Additional highlights include inside laundry, direct access from 2 car garage, a new roof installed 2017, Solar panels that lower monthly costs, new Heating & A/C installed 2024. No neighbors behind only lush palm trees & a greenbelt, great for privacy. Enjoy easy access to the scenic River Road Park and Butterfield Park for outdoor fun. Just a short drive you'll find the Corona Heritage Park and Museum, where you can explore fascinating exhibits and learn about the city's origins and evolution, minutes from great Schools, Restaurants, Shopping Centers, Train Station, FWY access and more!
Property Location and Similar Properties
Features
Additional Rent For Pets
- No
Appliances
- Disposal
- Gas Oven
Architectural Style
- Traditional
Association Fee
- 0.00
Common Walls
- No Common Walls
Construction Materials
- Concrete
- Stucco
- Wood Siding
Cooling
- Central Air
Country
- US
Creditamount
- 50
Credit Check Paid By
- Tenant
Days On Market
- 14
Depositkey
- 50
Depositother
- 50
Depositpets
- 500
Depositsecurity
- 3800
Eating Area
- Dining Room
- In Kitchen
- In Living Room
Elementary School
- GEOWAS
Elementaryschool
- George Washington
Fencing
- Brick
- Wood
Fireplace Features
- Family Room
Flooring
- Carpet
- Laminate
Foundation Details
- Slab
Furnished
- Unfurnished
Garage Spaces
- 2.00
Green Energy Generation
- Solar
Heating
- Central
High School
- NORCO
Highschool
- Norco
Interior Features
- Ceiling Fan(s)
- High Ceilings
- Recessed Lighting
- Vacuum Central
Laundry Features
- Electric Dryer Hookup
- In Closet
- Inside
- Washer Hookup
Levels
- One
Living Area Source
- Assessor
Lockboxtype
- Combo
Lot Features
- Garden
- Lawn
- Sprinkler System
Middle School
- AUBURN
Middleorjuniorschool
- Auburndale
Parcel Number
- 119461006
Parking Features
- Direct Garage Access
- Driveway
- Garage
- RV Access/Parking
- RV Gated
Patio And Porch Features
- Concrete
- Covered
Pets Allowed
- Cats OK
- Dogs OK
- Size Limit
Pool Features
- None
Property Type
- Single Family Residence
Property Condition
- Termite Clearance
- Turnkey
Rent Includes
- Trash Collection
Road Frontage Type
- City Street
Road Surface Type
- Paved
Roof
- Shingle
School District
- Corona-Norco Unified
Security Features
- Carbon Monoxide Detector(s)
Sewer
- Public Sewer
Spa Features
- Private
Subdivision Name Other
- None
Totalmoveincosts
- 7650.00
Transferfee
- 0.00
View
- City Lights
- Neighborhood
- Park/Greenbelt
- Peek-A-Boo
Water Source
- Public
Window Features
- Screens
Year Built
- 1984
Year Built Source
- Assessor

