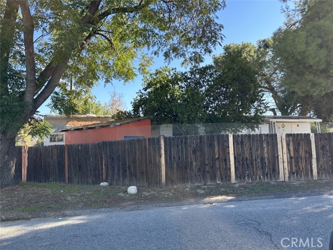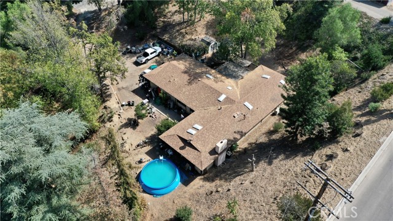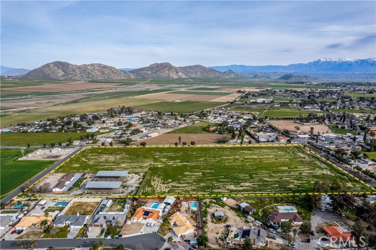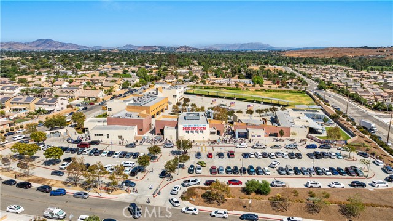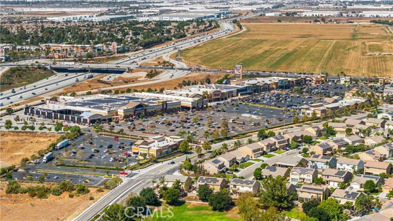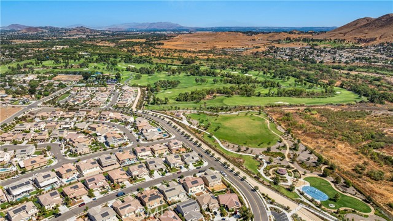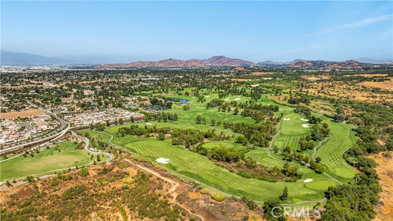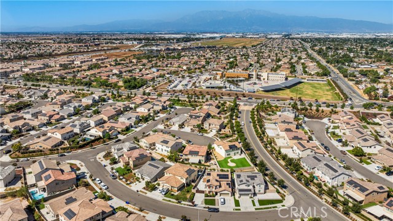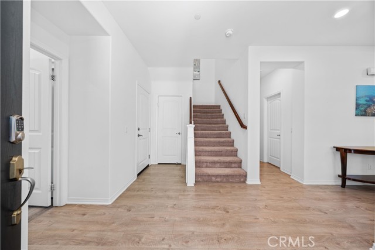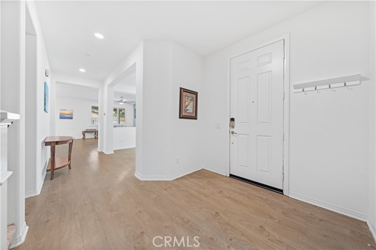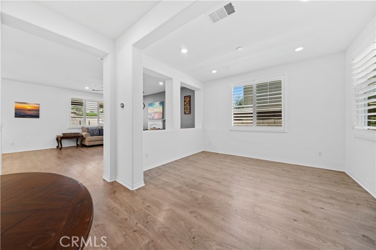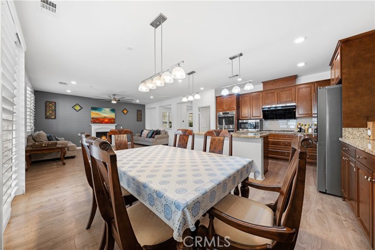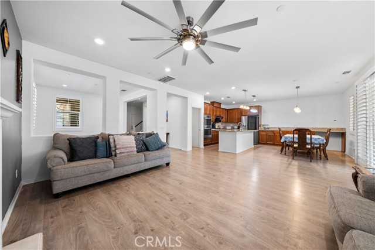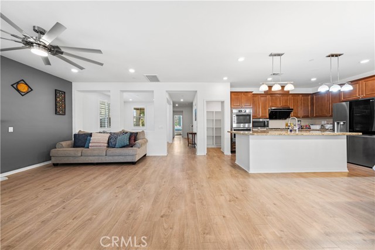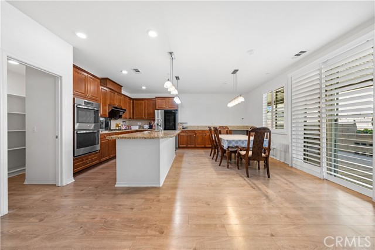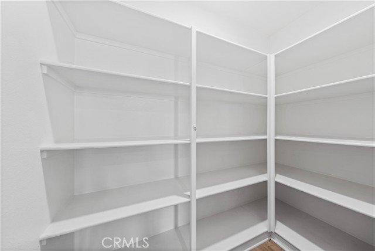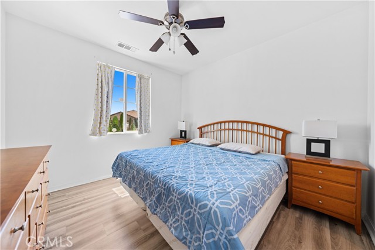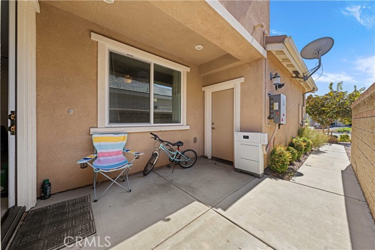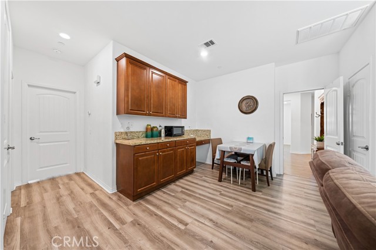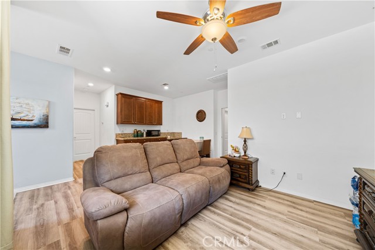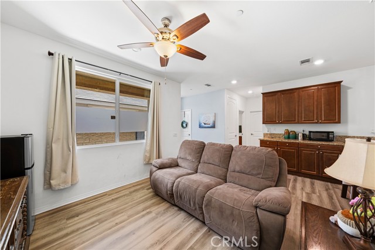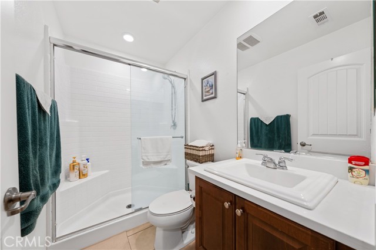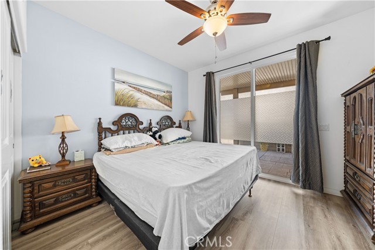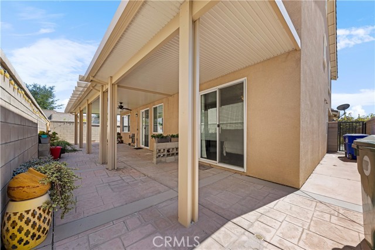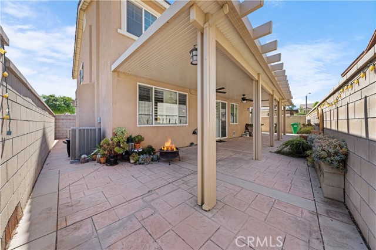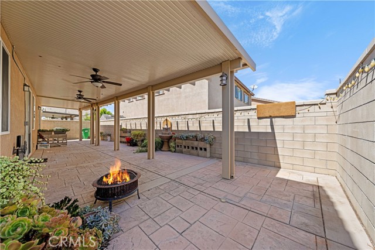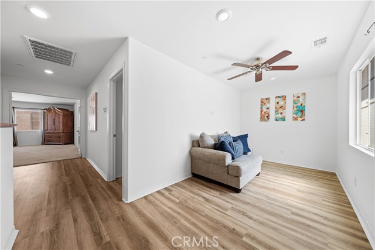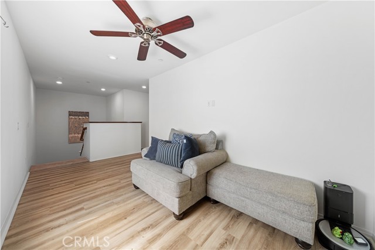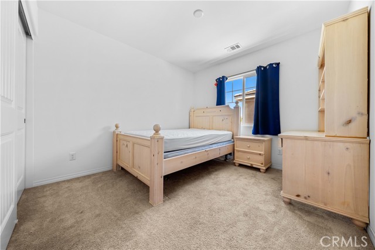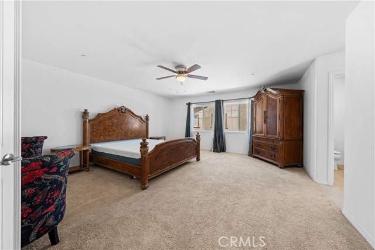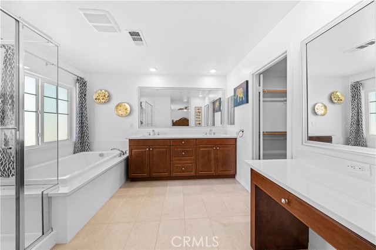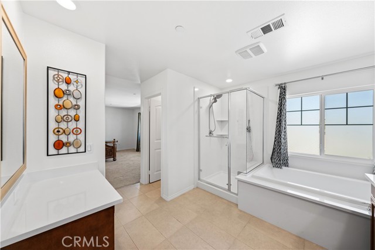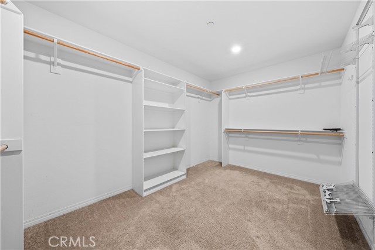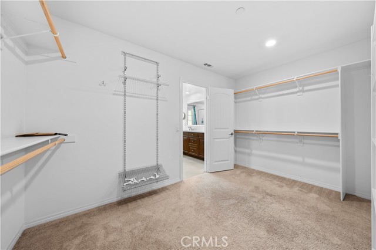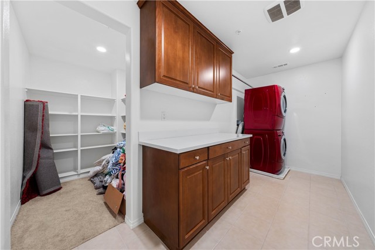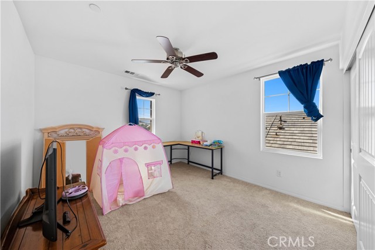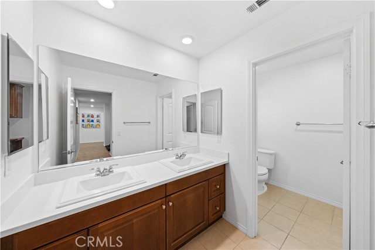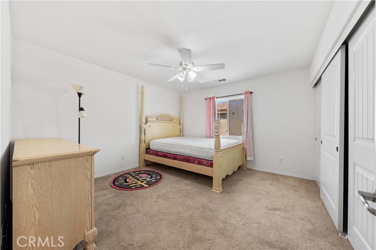11848 Sandbar Court, Jurupa Valley, CA 91752
Contact Silva Babaian
Schedule A Showing
Request more information
- MLS#: OC24208604 ( Single Family Residence )
- Street Address: 11848 Sandbar Court
- Viewed: 20
- Price: $1,118,000
- Price sqft: $311
- Waterfront: No
- Year Built: 2016
- Bldg sqft: 3592
- Bedrooms: 6
- Total Baths: 5
- Full Baths: 4
- 1/2 Baths: 1
- Days On Market: 192
- Additional Information
- County: RIVERSIDE
- City: Jurupa Valley
- Zipcode: 91752
- District: Corona Norco Unified
- Elementary School: LOVST
- Middle School: RIVHEI
- High School: ROOSEV
- Provided by: Harvest Realty Development
- Contact: Andy Andy

- DMCA Notice
-
DescriptionWelcome to this stunning, turnkey, NextGen Lennar home, perfectly situated on a peaceful cul de sac. Boasting an impressive 3,592 square feet of living space, this residence features five spacious bedrooms, four and a half bathrooms, an office, and a loft, all designed for modern living. A standout feature is the Next Gen suite with its own private entrance, ideal for multi generational living or accommodating guests. Expanded driveway providing ample parking for you and your guests. As you enter the main house, you're greeted by elegant upgraded plank flooring and recessed lighting that flows seamlessly throughout, creating a cohesive and low maintenance living environment. The office, conveniently located near the entrance, is the perfect space for all your work from home needs. The open floor plan is an entertainer's dream, highlighted by a beautiful kitchen equipped with a large center island with additional seating, stainless steel appliances, water purifier attached to the kitchen sink, an expansive walk in pantry, and abundant cabinet space. A bedroom and full bathroom are also located on the first floor in addition to the NextGen suite, providing convenience and versatility. Upstairs, you'll find a generous loft area, perfect for a family room or game room. The stairway wall features elegant paneling, adding a unique and sophisticated element to the home. The primary suite is a true retreat, featuring dual sinks, a deep soaking tub, a walk in shower, and an enormous walk in closet with built in shelving. Two additional well sized bedrooms, a secondary bathroom, and a laundry room complete the second floor of the main house. The NextGen suite offers privacy and flexibility with its separate entrance, making it perfect for an in law suite, older children, office space, or potential rental income. It also features upgraded plank flooring throughout, a full bedroom suite with retreat, bathroom, its own laundry room, and direct access to the beautiful, oversized backyard. The backyard is designed for easy maintenance and provides ample space for outdoor living and entertaining. Conveniently located near popular shopping centers, parks, award winning Eastvale school district, and more! Don't miss out on this incredible opportunityschedule your private showing today!
Property Location and Similar Properties
Features
Appliances
- 6 Burner Stove
- Built-In Range
- Dishwasher
- Double Oven
- Electric Oven
- Electric Range
- Electric Water Heater
- ENERGY STAR Qualified Appliances
- Disposal
- Ice Maker
- Microwave
Assessments
- Special Assessments
- CFD/Mello-Roos
Association Amenities
- Fire Pit
- Barbecue
- Outdoor Cooking Area
- Picnic Area
- Playground
- Dog Park
- Sport Court
- Biking Trails
- Hiking Trails
- Horse Trails
- Jogging Track
Association Fee
- 76.00
Association Fee Frequency
- Monthly
Commoninterest
- Planned Development
Common Walls
- 1 Common Wall
Cooling
- Central Air
Country
- US
Days On Market
- 12
Eating Area
- Breakfast Counter / Bar
- Family Kitchen
- Dining Room
- In Kitchen
- In Living Room
- Separated
Electric
- 220 Volts in Garage
- 220 Volts
- Photovoltaics Seller Owned
- Standard
Elementary School
- LOVST
Elementaryschool
- Louis V. Stocklmeir
Fireplace Features
- Dining Room
- Family Room
- Living Room
- Patio
- Electric
- Gas
- Gas Starter
Flooring
- Carpet
- Laminate
- Vinyl
Garage Spaces
- 0.00
Green Energy Generation
- Solar
Heating
- Central
- ENERGY STAR Qualified Equipment
High School
- ROOSEV
Highschool
- Roosevelt
Inclusions
- All funitures inside
- applicanies.
Interior Features
- Furnished
- Open Floorplan
- Pantry
Laundry Features
- Dryer Included
- Individual Room
- Inside
Levels
- Two
Living Area Source
- Estimated
Lockboxtype
- Combo
Lot Features
- 0-1 Unit/Acre
Middle School
- RIVHEI
Middleorjuniorschool
- River Heights
Parcel Number
- 157310012
Pool Features
- None
Postalcodeplus4
- 2751
Property Type
- Single Family Residence
School District
- Corona-Norco Unified
Sewer
- Public Sewer
Utilities
- Cable Available
- Electricity Connected
- Phone Available
- Sewer Available
- Water Available
- Water Connected
View
- Neighborhood
Views
- 20
Water Source
- Public
Year Built
- 2016
Year Built Source
- Public Records

