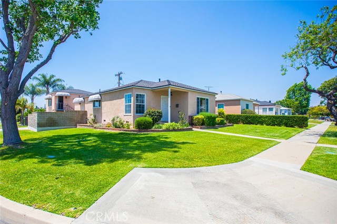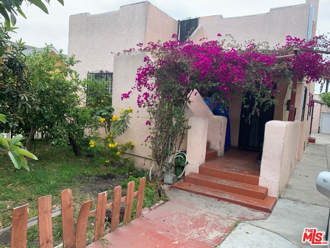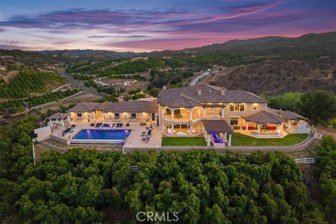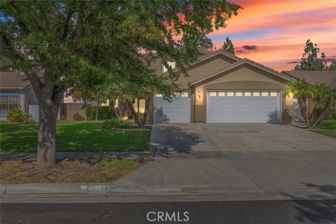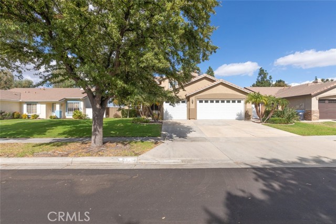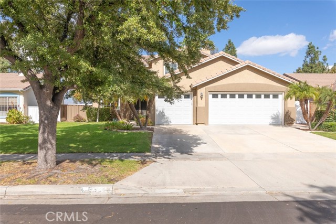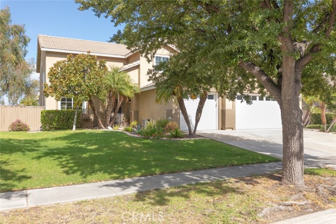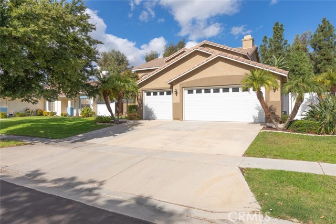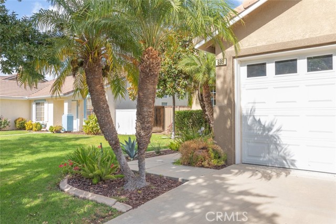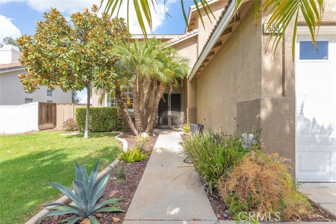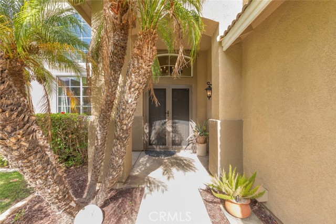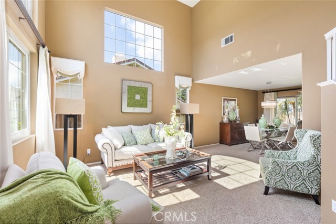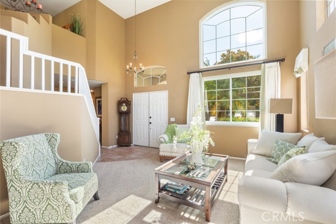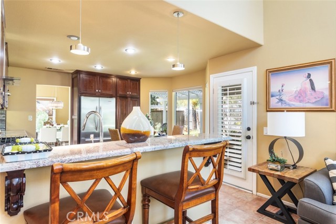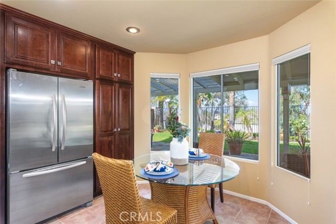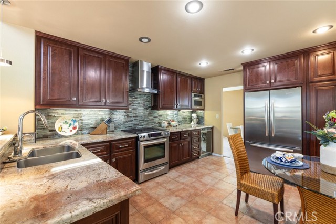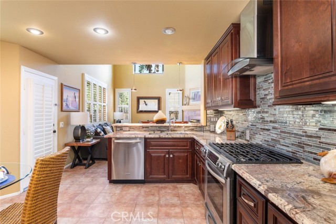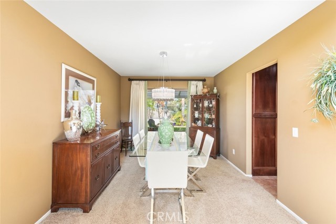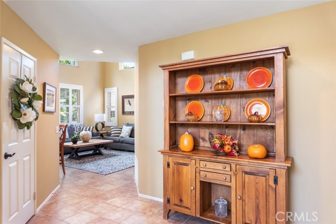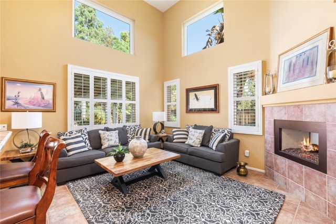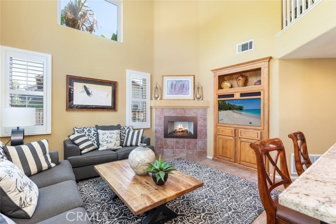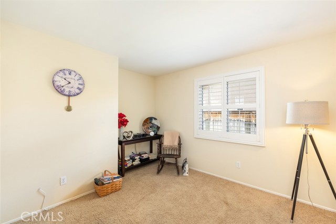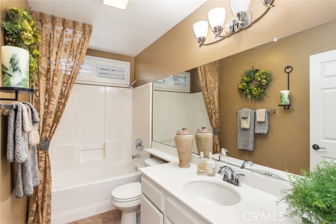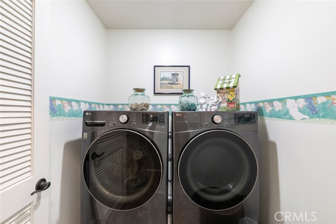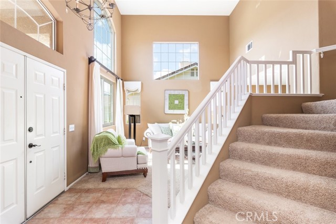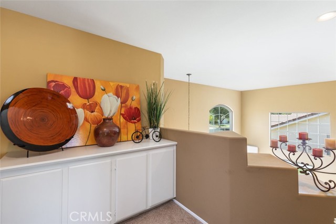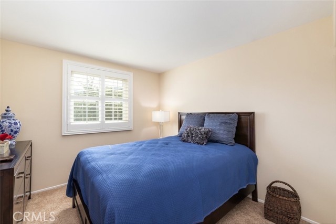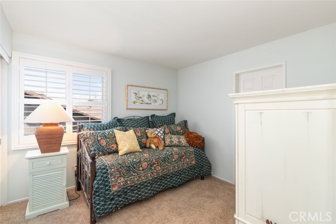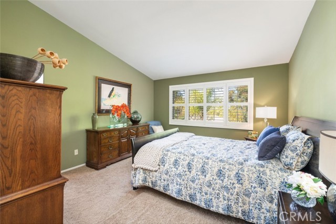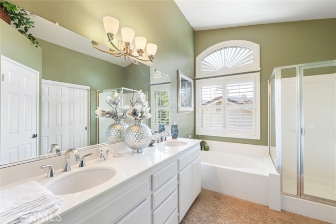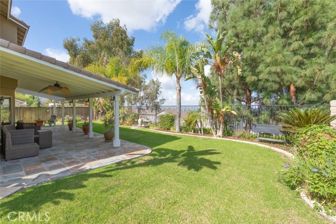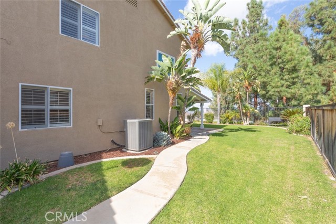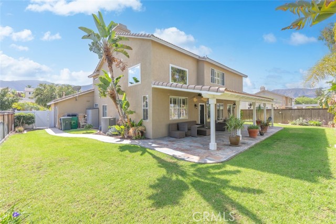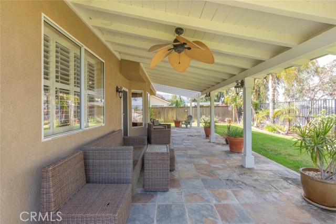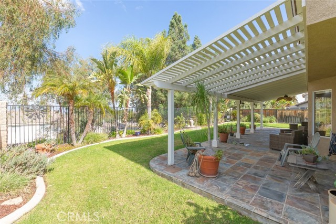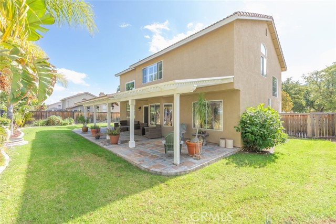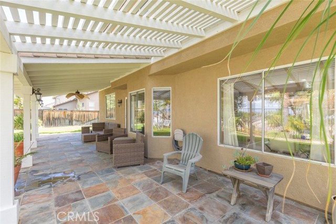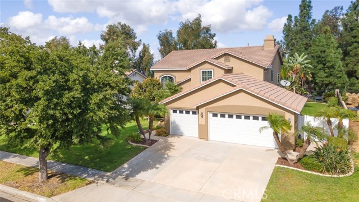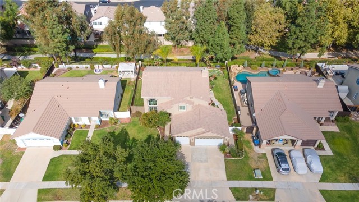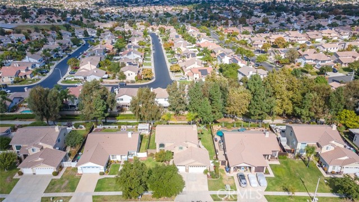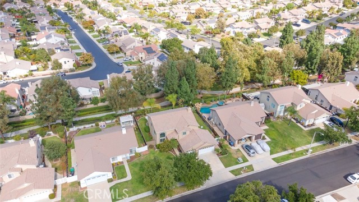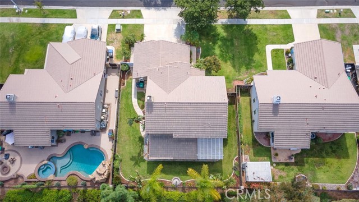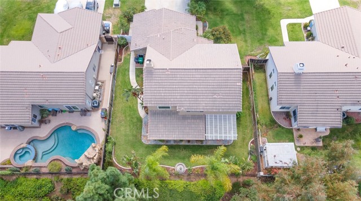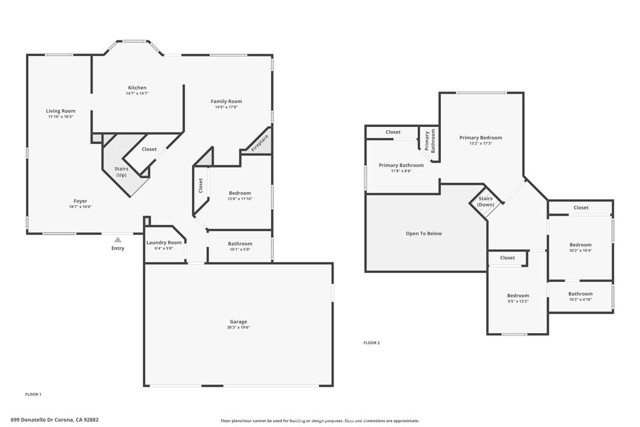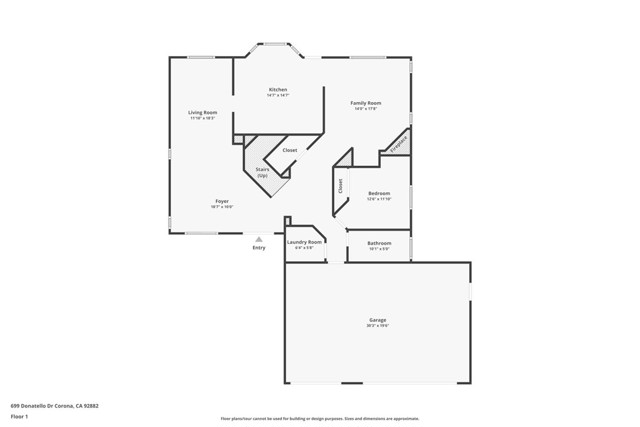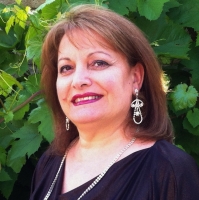699 Donatello Dr, Corona, CA 92882
Contact Silva Babaian
Schedule A Showing
Request more information
- MLS#: IG24208571 ( Single Family Residence )
- Street Address: 699 Donatello Dr
- Viewed: 7
- Price: $950,000
- Price sqft: $450
- Waterfront: Yes
- Wateraccess: Yes
- Year Built: 1998
- Bldg sqft: 2113
- Bedrooms: 4
- Total Baths: 3
- Full Baths: 3
- Garage / Parking Spaces: 3
- Days On Market: 77
- Additional Information
- County: RIVERSIDE
- City: Corona
- Zipcode: 92882
- District: Corona Norco Unified
- Elementary School: EISENH
- Middle School: CITHIL
- High School: SANTIA
- Provided by: Keller Williams Realty
- Contact: Diana Diana

- DMCA Notice
-
DescriptionWelcome to this stunning home, located in the beautiful Mountain Gate neighborhood. The large, elegant formal living and dining rooms feature plantation shutters and custom lighting. The heart of the home is the fully upgraded chefs kitchen. Imagine cooking and entertaining surrounded by a chic backsplash, upgraded countertops, built in microwave, and a wine refrigerator. The kitchen features tons of storage with convenient pull out pantry drawers and spacious cabinetry, paired with bright, inviting lighting that brings a warm ambiance. Enjoy a peaceful morning coffee or casual meal in the cozy breakfast nook, where large windows showcase beautiful mountain views. The kitchen opens to the family room, where youll find a custom fireplace and newer tinted windows. Natural light pours in, highlighting scenic mountain vistas while plantation shutters allow you to control the perfect balance of sunlight and privacy. On the main level, youll find a conveniently located bedroom and full bathroom, perfect for guests or multigenerational living. Upstairs, the primary suite serves as a serene retreat, featuring a spacious walk in closet and a private, attached bathroom. The two additional upstairs bedrooms are connected by a thoughtfully designed Jack and Jill bathroom. Step outside to your expansive, private backyard oasis. The patio cover spans the entire back of the home, creating a shaded space for gatherings or quiet moments. The beautifully landscaped yard includes a large side area adorned with hardscaping. The backyard is framed by picturesque mountain views and the added bonus of no rear neighbors. Directly behind the property, a walking trail offers easy access to nature, making outdoor activities a seamless extension of your lifestyle. Additional conveniences await in the finished garage, complete with built in storage, a newer garage door, and an additional side entrance for functionality. The home is outfitted with modern comforts including a newer water heater, air conditioner, and water softener, ensuring easy maintenance. Situated in a prime mountain area location, youre just moments from Mountain Gate Park and scenic hiking trails, perfect for active outdoor lovers. Enjoy the convenience of nearby shopping, dining, and entertainment, all while being part of a top rated school district. Featuring low property taxes, close to 91, 15 freeways and the Foothill Expressway. Call today for your private showing!
Property Location and Similar Properties
Features
Appliances
- Dishwasher
- Disposal
- Gas Cooktop
- Microwave
- Range Hood
- Refrigerator
- Self Cleaning Oven
- Vented Exhaust Fan
- Water Heater
Assessments
- Special Assessments
Association Fee
- 0.00
Commoninterest
- None
Common Walls
- No Common Walls
Construction Materials
- Drywall Walls
- Stucco
Cooling
- Central Air
Country
- US
Days On Market
- 28
Eating Area
- Area
- Dining Room
- In Kitchen
Electric
- Standard
Elementary School
- EISENH
Elementaryschool
- Eisenhower
Entry Location
- Front
Exclusions
- Refrigerator
- Washer and Dryer
Fencing
- Wood
- Wrought Iron
Fireplace Features
- Family Room
Flooring
- Carpet
- Tile
Foundation Details
- Slab
Garage Spaces
- 3.00
Heating
- Central
High School
- SANTIA
Highschool
- Santiago
Inclusions
- Water Softener
Interior Features
- Cathedral Ceiling(s)
- Granite Counters
- High Ceilings
- Open Floorplan
- Storage
Laundry Features
- Gas Dryer Hookup
- Washer Hookup
Levels
- Two
Living Area Source
- Assessor
Lockboxtype
- None
Lot Features
- 0-1 Unit/Acre
- Front Yard
- Landscaped
- Lawn
- Sprinkler System
- Sprinklers In Front
- Sprinklers In Rear
- Yard
Middle School
- CITHIL
Middleorjuniorschool
- Citrus Hills
Parcel Number
- 114361005
Parking Features
- Concrete
- Driveway Up Slope From Street
- Garage Faces Front
- Garage - Three Door
Patio And Porch Features
- Covered
- Patio
- Patio Open
- Stone
Pool Features
- None
Postalcodeplus4
- 6391
Property Type
- Single Family Residence
Property Condition
- Turnkey
Road Frontage Type
- City Street
Road Surface Type
- Paved
Roof
- Slate
School District
- Corona-Norco Unified
Sewer
- Public Sewer
Spa Features
- None
Utilities
- Electricity Connected
- Natural Gas Connected
- Phone Available
- Sewer Connected
- Water Connected
View
- Hills
- Neighborhood
Water Source
- Public
Window Features
- Shutters
Year Built
- 1998
Year Built Source
- Assessor
Zoning
- R056

