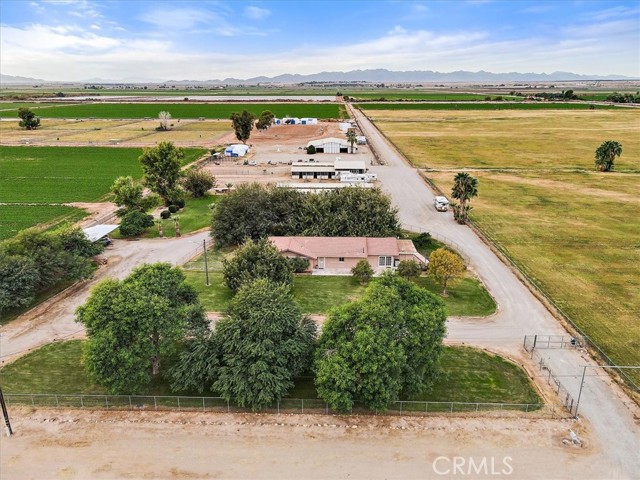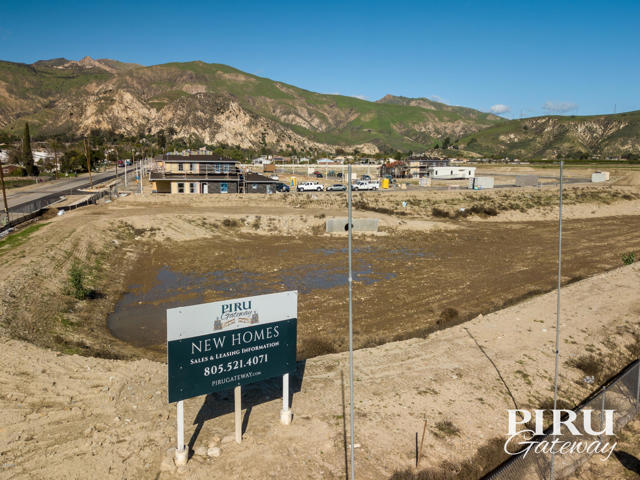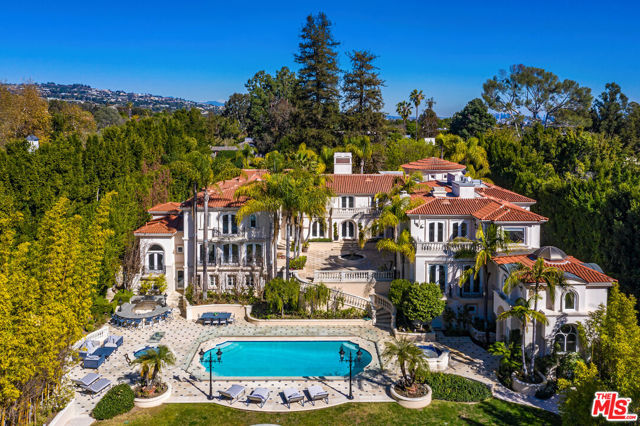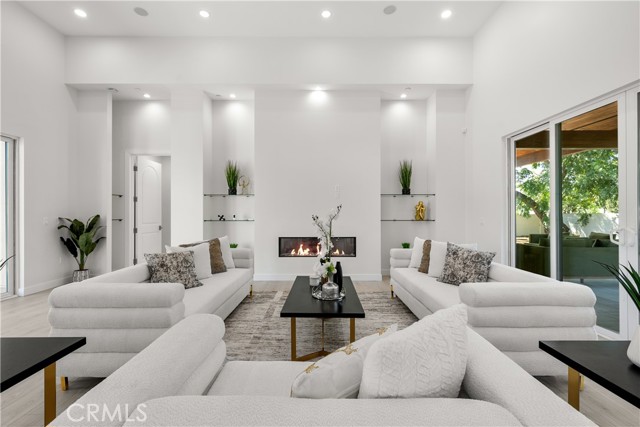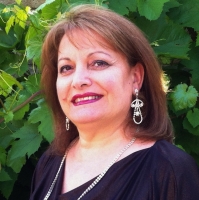8329 Shirley Avenue, Northridge, CA 91324
Contact Silva Babaian
Schedule A Showing
Request more information
- MLS#: SR24203797 ( Single Family Residence )
- Street Address: 8329 Shirley Avenue
- Viewed: 21
- Price: $3,495,000
- Price sqft: $685
- Waterfront: No
- Year Built: 2024
- Bldg sqft: 5100
- Bedrooms: 7
- Total Baths: 8
- Full Baths: 7
- 1/2 Baths: 1
- Garage / Parking Spaces: 2
- Days On Market: 184
- Additional Information
- County: LOS ANGELES
- City: Northridge
- Zipcode: 91324
- District: Los Angeles Unified
- Provided by: Keller Williams Realty-Studio City
- Contact: Julie Julie

- DMCA Notice
-
DescriptionA ONE OF A KIND LUXURY ESTATE IN THE HEART OF NORTHRIDGEA MUST SEE! Prepare to be amazed by this extraordinary gated single story compound offering 3 brand new dwellings, 3 separate addresses, and 3 fully equipped kitchens on a sprawling 22,000+ sq. ft. lot. Designed with impeccable attention to detail, this newly constructed estate sets the standard for luxury, comfort, and functionality. ?? Main Residence: 3,400+ sq. ft. of exquisite living space with soaring 13' ceilings. Grand entry, open floor plan, and abundant natural light. Gourmet kitchen with a 66 built in fridge/freezer, oversized gas stove, electric oven, and a professional grade faucet. Primary suite with a custom walk in closet, spa like bath, rain shower, and free standing tub. Designer finishes, engineered hardwood, LED lighting, and a sleek electric fireplace. ?? Junior ADU (500+ sq. ft.): Separate entrance and private backyard. Fully functional kitchen, living area, full bath, and washer/dryer. ?? Detached Guest House/ADU (1,200+ sq. ft.): Two spacious bedrooms, two full baths, living area, and private gated yard. Separate entrance, complete kitchen, washer/dryer, and luxurious finishes. ?? The Grounds: Stunning front yard with mature walnut trees, drought tolerant landscaping, and low maintenance green turf. A modern water filtration system, drip irrigation, and paid off solar panels for efficiency and sustainability. Private backyard spaces for all three dwellings, perfect for multi generational living or income opportunities. ?? Additional Features: 12 fruit trees, a state of the art water conservation system, and dual gated entrances. Smart home systems, cable/internet readiness, alarm, sound, and outdoor lighting. ?? Perfectly Located: Minutes from shopping centers, malls, top rated schools, restaurants, private airports, and major freeways (405, 118, 101). This masterfully designed luxury estate offers unmatched versatility, privacy, and elegance. Whether you're seeking a multi generational home, income producing properties, or your personal sanctuary, this compound is the ultimate dream home. Dont waitthis extraordinary property wont last. Contact us today to schedule your private tour!
Property Location and Similar Properties
Features
Accessibility Features
- No Interior Steps
- Parking
Appliances
- 6 Burner Stove
- Dishwasher
- Free-Standing Range
- Disposal
- Gas Oven
- Gas Range
- Microwave
- Range Hood
- Refrigerator
- Self Cleaning Oven
- Tankless Water Heater
Architectural Style
- Contemporary
- Ranch
Assessments
- Unknown
Association Fee
- 0.00
Below Grade Finished Area
- 0.00
Commoninterest
- None
Common Walls
- 1 Common Wall
- No One Above
- No One Below
Construction Materials
- Concrete
- Drywall Walls
- Frame
- Stucco
Cooling
- Central Air
Country
- US
Days On Market
- 111
Eating Area
- Area
- Breakfast Counter / Bar
- Breakfast Nook
- In Kitchen
- Separated
- See Remarks
Electric
- 220 Volts in Laundry
Entry Location
- FRONT
Fencing
- Electric
- Excellent Condition
- Masonry
- New Condition
- Privacy
- Security
Fireplace Features
- Living Room
Flooring
- Vinyl
- Wood
Foundation Details
- Slab
Garage Spaces
- 2.00
Heating
- Central
- Natural Gas
- See Remarks
- Solar
Interior Features
- Beamed Ceilings
- Built-in Features
- Coffered Ceiling(s)
- Copper Plumbing Full
- High Ceilings
- In-Law Floorplan
- Open Floorplan
- Recessed Lighting
- Storage
Laundry Features
- Dryer Included
- Gas Dryer Hookup
- Individual Room
- Inside
- Stackable
- Washer Hookup
- Washer Included
Levels
- One
Lockboxtype
- None
- Call Listing Office
Lot Features
- 2-5 Units/Acre
- Rectangular Lot
- Level
- Yard
Other Structures
- Guest House
- Guest House Attached
- Guest House Detached
Parcel Number
- 2783009018
Parking Features
- Auto Driveway Gate
- Built-In Storage
- Circular Driveway
- Controlled Entrance
- Direct Garage Access
- Driveway
- Driveway - Brick
- Driveway Level
- Garage
- Garage Faces Front
- Garage - Single Door
- Gated
- Guest
- On Site
- Shared Driveway
- Side by Side
- Street
- Workshop in Garage
Patio And Porch Features
- Concrete
- Covered
- Patio
- Patio Open
- Front Porch
Pool Features
- None
Property Type
- Single Family Residence
Property Condition
- Turnkey
Road Frontage Type
- City Street
Road Surface Type
- Paved
Roof
- Tile
School District
- Los Angeles Unified
Security Features
- Automatic Gate
- Carbon Monoxide Detector(s)
- Fire and Smoke Detection System
- Gated Community
- Smoke Detector(s)
Sewer
- Public Sewer
Spa Features
- None
Utilities
- Cable Available
- Electricity Connected
- Natural Gas Connected
- Phone Available
- Sewer Connected
- Water Connected
View
- None
Views
- 21
Water Source
- Public
Window Features
- Double Pane Windows
- Screens
Year Built
- 2024
Year Built Source
- Builder
Zoning
- LARA

