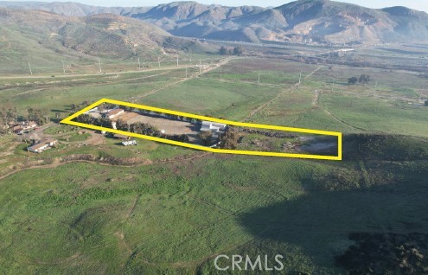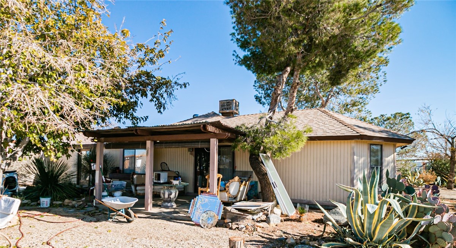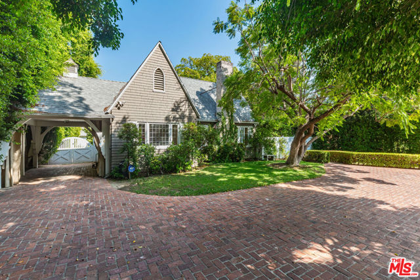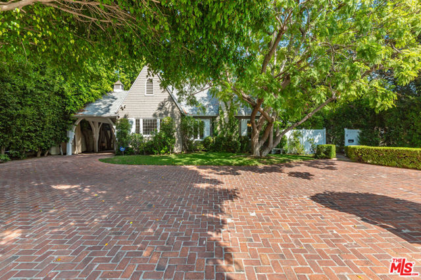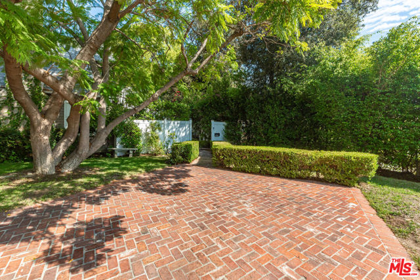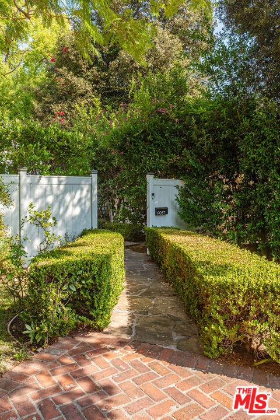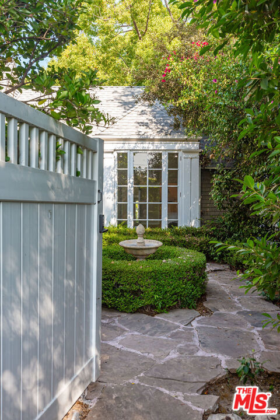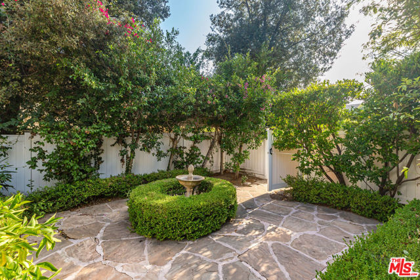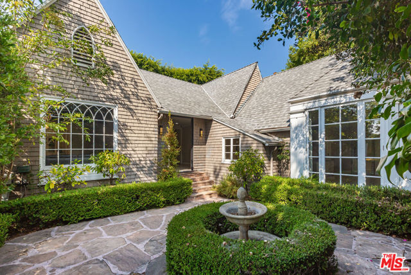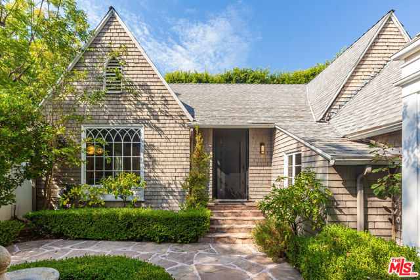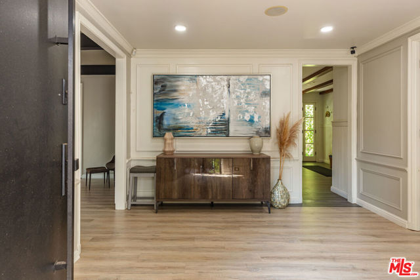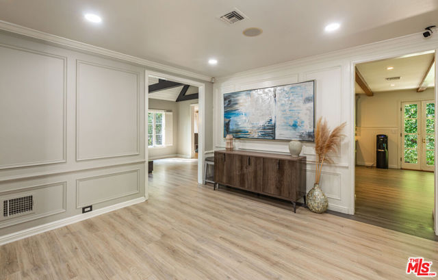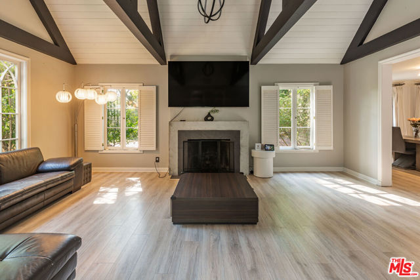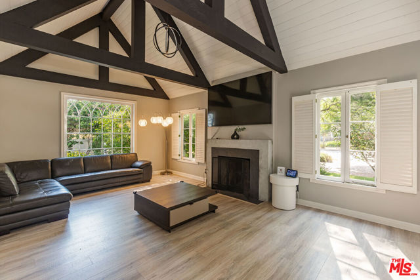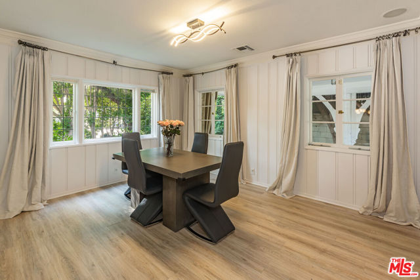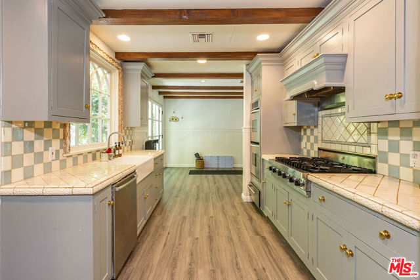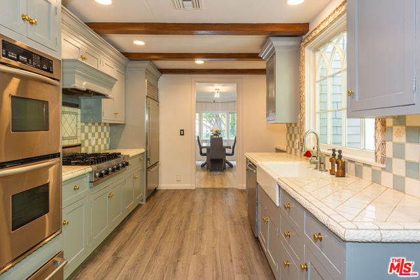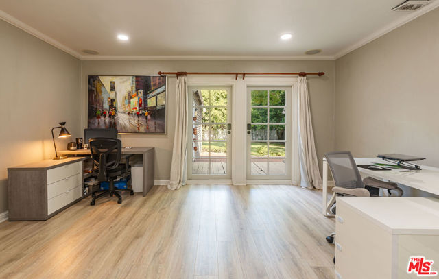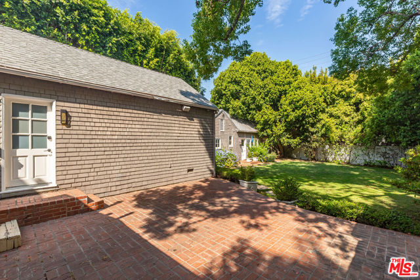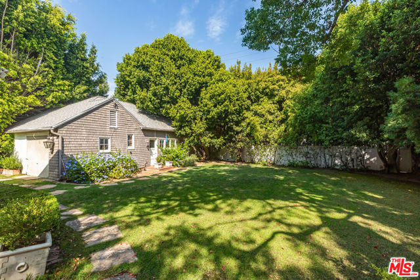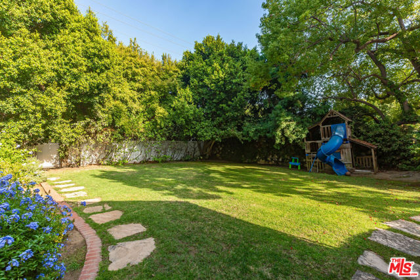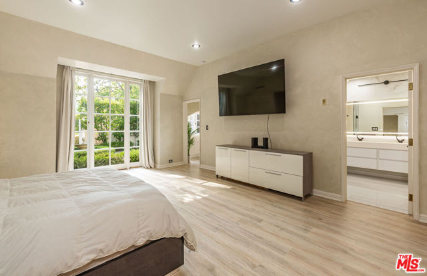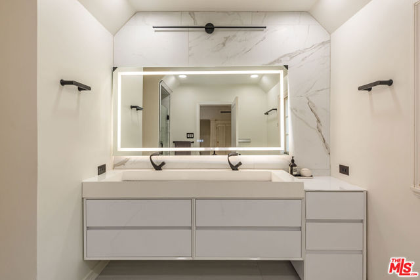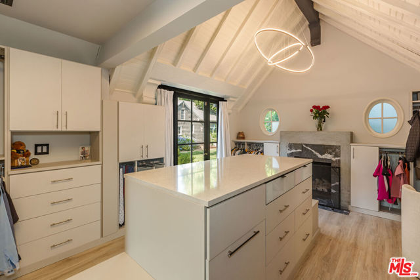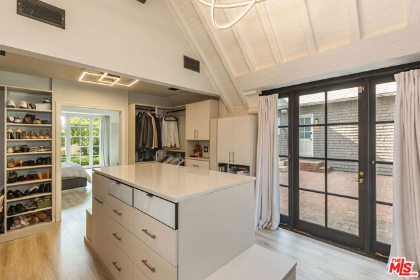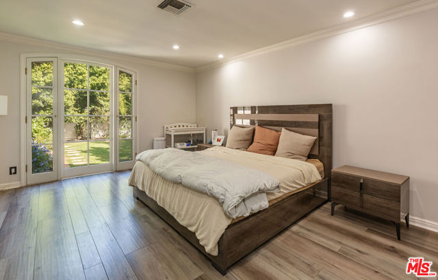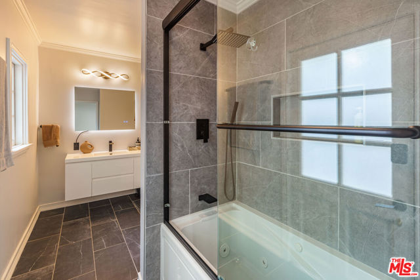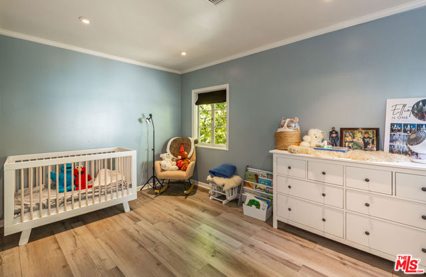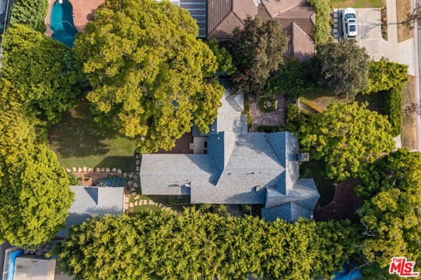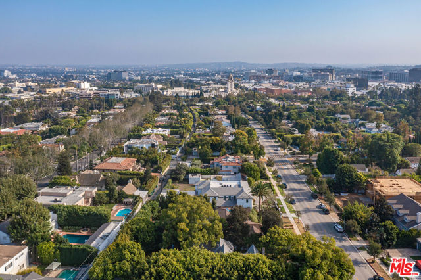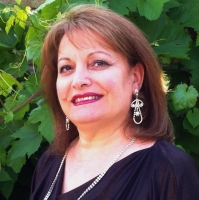610 Rexford Drive, Beverly Hills, CA 90210
Contact Silva Babaian
Schedule A Showing
Request more information
- MLS#: 24450427 ( Single Family Residence )
- Street Address: 610 Rexford Drive
- Viewed: 3
- Price: $7,299,000
- Price sqft: $0
- Waterfront: No
- Year Built: 1922
- Bldg sqft: 0
- Bedrooms: 4
- Total Baths: 3
- Full Baths: 3
- Garage / Parking Spaces: 4
- Days On Market: 201
- Additional Information
- County: LOS ANGELES
- City: Beverly Hills
- Zipcode: 90210
- Provided by: The Beverly Hills Estates
- Contact: Michelle Michelle

- DMCA Notice
-
DescriptionDiscover the epitome of refined living in the heart of Beverly Hills Flats with this unparalleled opportunity to craft your vision. Set on a generous 14,300 sq ft lot, this classic Hamptons inspired residence radiates timeless elegance, inviting you through a charming courtyard and into a grand entryway. The voluminous living room impresses with its vaulted ceilings and wood burning fireplace, while the formal dining room enchants with leaded windows and exquisite, white paneled walls, embodying elegance at every turn. The open, country style kitchen is a culinary haven, complete with premium stainless steel appliances, a cozy breakfast nook, and a spacious walk in pantry. A large, sunlit den seamlessly connects to the enchanting backyard through French doors, ideal for indoor outdoor entertaining. The opulent primary suite is a sanctuary, featuring a cozy sitting area, fireplace, and views of the serene brick patio and verdant grounds. The expansive, unfinished guest house offers boundless potential for customization, from a private studio to luxurious guest quarters. The lush backyard, spacious enough for a pool and more, is your canvas for creating an outdoor oasis. Whether you choose to meticulously renovate or design an entirely new dream estate, this property in Beverly Hills Flats is your gateway to an exceptional lifestyle
Property Location and Similar Properties
Features
Appliances
- Dishwasher
- Disposal
- Refrigerator
Architectural Style
- Cottage
Common Walls
- No Common Walls
Cooling
- Central Air
Country
- US
Fireplace Features
- Living Room
Flooring
- Wood
- Tile
Heating
- Central
Laundry Features
- Inside
Levels
- One
Parcel Number
- 4341029005
Parking Features
- Carport
- Driveway
Pool Features
- None
Postalcodeplus4
- 3312
Property Type
- Single Family Residence
Sewer
- Other
Spa Features
- None
Year Built
- 1922
Zoning
- BHR1*

