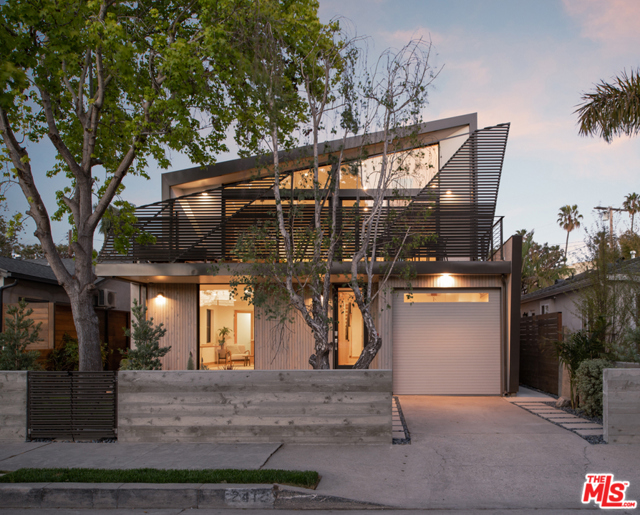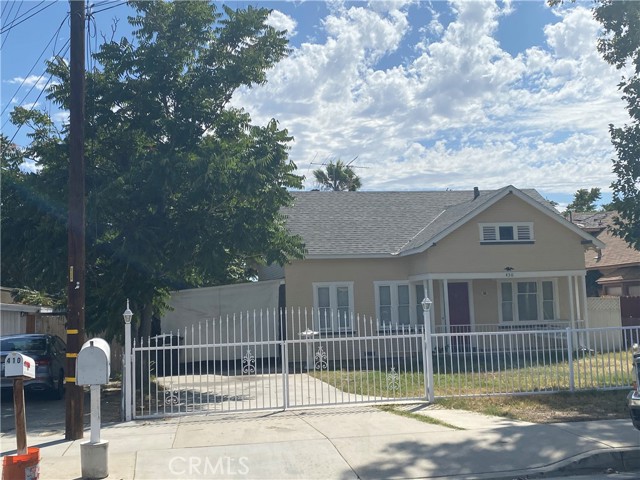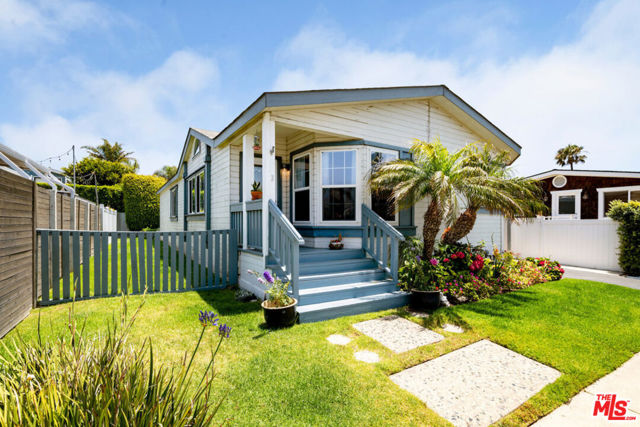21128 Bellini Drive, Topanga, CA 90290
Contact Silva Babaian
Schedule A Showing
Request more information
- MLS#: 24449706 ( Single Family Residence )
- Street Address: 21128 Bellini Drive
- Viewed: 15
- Price: $4,650,000
- Price sqft: $577
- Waterfront: Yes
- Wateraccess: Yes
- Year Built: 1997
- Bldg sqft: 8054
- Bedrooms: 5
- Total Baths: 6
- Full Baths: 6
- Garage / Parking Spaces: 7
- Days On Market: 178
- Acreage: 1.22 acres
- Additional Information
- County: LOS ANGELES
- City: Topanga
- Zipcode: 90290
- Provided by: Sotheby's International Realty
- Contact: Lea Lea

- DMCA Notice
-
DescriptionWelcome to Versailles Topanga, a stunning storybook jewel offering panoramic canyon and mountain views, with even distant glimpses of Catalina Island. Nestled on the largest lot at the end of a cul de sac, this home ensures complete and gated privacy. Designed and executed in period authentic 18th Century French Rococo, this masterpiece features custom panels throughout the house designed by Rococo artists and hand gilded in 23.75 karat gold leaf, using techniques and materials true to the Rococo Era. Custom commissioned artwork from the period is embedded throughout the home, adding to its historical charm. The wrought iron balusters, designed and gilded onsite, are modeled after those in the French Embassy, adding a touch of regal elegance. The lower level boasts custom marble medallions, double inlaid Onyx floors, and commercial grade large format Crema Marfil (Spain) Marble and Marble Baseboard. The magnificent living room boasts soaring, high ceilings in luxurious, walls of floor to ceiling glass and windows framed with Onyx marble casings and Greek Thasos Marble Trim, creating a grand and luxurious ambiance. The open floorplan concept offers a panoramic view of the interior living areas from the grand entry foyer to the opulent living room, the royal formal dining designed with custom built furniture, to the casual family room with romantic fireplace, opening up to a dream granite kitchen with island, new double subzero, two ovens, two stove cooktops, garden window and more panoramic views! There is a large guest bedroom suite on the main level, powder room and laundry room. The elegant wrought iron gold leaf staircase leads to the upper level, all bedrooms feature double 1" maple borders manufactured in house around real oak flooring, with custom archways designed to highlight your art collection. The luxurious primary retreat, sitting room and office showcase intricate wooden inlaid floors with borders and Pakistani Red Onyx Marble Baseboard. The primary spa like bathroom is a haven of relaxation, with book matched honey onyx up the spa tub, marble borders and inlays made in house, a steam shower, jet tub, the huge primary suite offers a sitting room, panoramic views, a huge deck, and two large walk in custom closets. This home also includes a huge home theater, art and music studio, one thousand bottle, temperature controlled custom wine cellar. You will be blown away by the unobstructed views from almost every room. Extra large and flat back yard with entertaining pool and spa, a huge built in BBQ, and manicured lawns with a gazebo make this an entertainer's paradise. No detail was spared in the design of this home. Unique and totally magical, Versailles Topanga is a masterpiece like no other. Nothing else compares!
Property Location and Similar Properties
Features
Appliances
- Barbecue
- Dishwasher
- Disposal
- Microwave
- Refrigerator
- Trash Compactor
- Water Purifier
- Built-In
- Convection Oven
- Gas Cooktop
- Double Oven
- Oven
- Gas Oven
- Range
- Range Hood
Architectural Style
- Tudor
Common Walls
- No Common Walls
Construction Materials
- Stucco
Cooling
- Central Air
Country
- US
Direction Faces
- South
Door Features
- Double Door Entry
Eating Area
- Breakfast Counter / Bar
- Family Kitchen
- In Family Room
- In Kitchen
Entry Location
- Foyer
Fencing
- Privacy
- Wrought Iron
Fireplace Features
- Family Room
- Gas Starter
- Primary Bedroom
- Living Room
Flooring
- Wood
Foundation Details
- Slab
Garage Spaces
- 3.00
Heating
- Central
Interior Features
- 2 Staircases
- Cathedral Ceiling(s)
- Coffered Ceiling(s)
- Crown Molding
- High Ceilings
- Living Room Deck Attached
- Open Floorplan
- Recessed Lighting
- Sunken Living Room
- Two Story Ceilings
- Wainscoting
Laundry Features
- Washer Included
- Dryer Included
- Individual Room
Levels
- Multi/Split
Lot Features
- Front Yard
- Back Yard
- Landscaped
- Lawn
- Yard
Other Structures
- Gazebo
Parcel Number
- 4434037038
Parking Features
- Auto Driveway Gate
- Direct Garage Access
- Garage Door Opener
- Driveway
- Concrete
- Garage - Three Door
- Gated
- Guest
- Private
- Shared Driveway
Patio And Porch Features
- Concrete
- Covered
- Deck
Pool Features
- Filtered
- Gunite
- Heated
- In Ground
- Private
Postalcodeplus4
- 4408
Property Type
- Single Family Residence
Property Condition
- Updated/Remodeled
Roof
- Concrete
- Tile
Security Features
- Carbon Monoxide Detector(s)
- Smoke Detector(s)
- Automatic Gate
- Gated Community
Sewer
- Sewer Paid
Spa Features
- Gunite
- Heated
- In Ground
- Private
Uncovered Spaces
- 4.00
View
- Canyon
- Mountain(s)
- Panoramic
Views
- 15
Virtual Tour Url
- https://www.themls.com/properties/vt/CA/Topanga/21128-Bellini-Dr/Residential-Single-Family/24-449706
Window Features
- Garden Window(s)
- Double Pane Windows
- Drapes
- Stained Glass
- Screens
- Skylight(s)
Year Built
- 1997
Zoning
- LCR1L2






