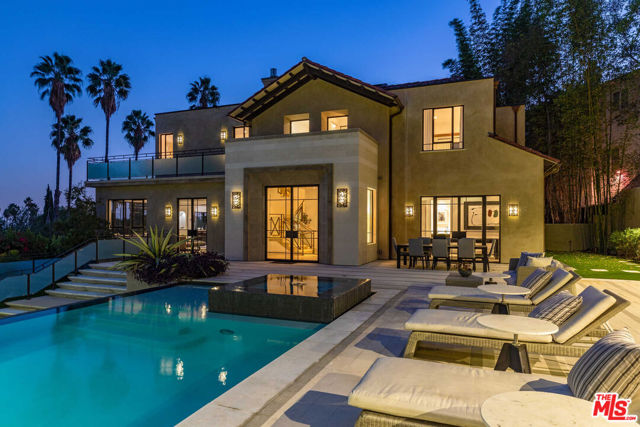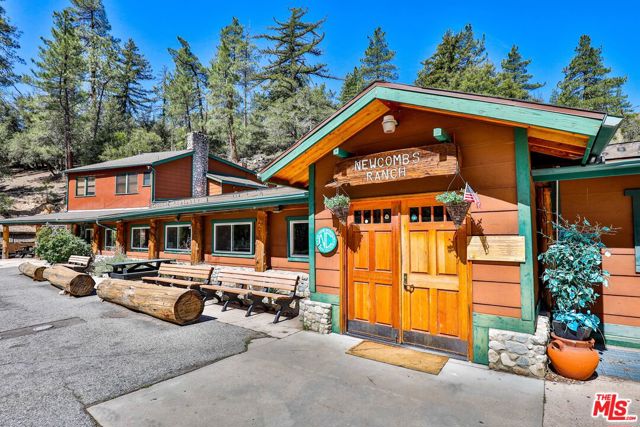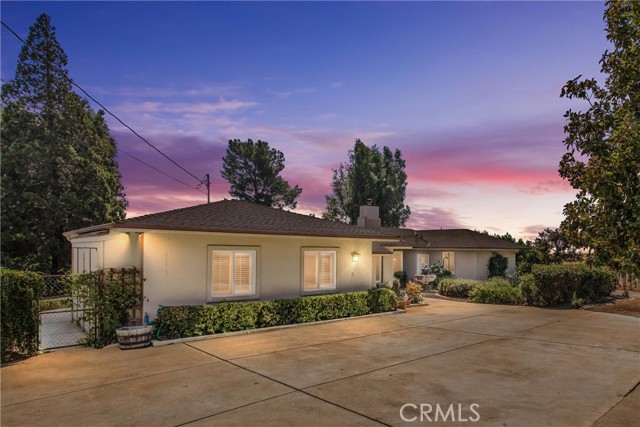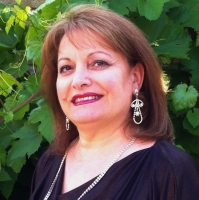10925 Bluff Street, Banning, CA 92220
Contact Silva Babaian
Schedule A Showing
Request more information
- MLS#: EV24191620 ( Single Family Residence )
- Street Address: 10925 Bluff Street
- Viewed: 34
- Price: $1,175,000
- Price sqft: $493
- Waterfront: Yes
- Wateraccess: Yes
- Year Built: 1943
- Bldg sqft: 2383
- Bedrooms: 4
- Total Baths: 3
- Full Baths: 3
- Days On Market: 182
- Acreage: 4.37 acres
- Additional Information
- County: RIVERSIDE
- City: Banning
- Zipcode: 92220
- Subdivision: Other (othr)
- District: Banning Unified
- Provided by: TEAM Q REALTY
- Contact: BRYAN BRYAN

- DMCA Notice
-
DescriptionDiscover the Banning Bench!! One of the best kept secrets in Southern California, Banning Bench is only a couple miles off the freeway, but a world away!!! GORGEOUS PANORAMIC VIEWS!! This 4+ acre property has everything your are looking for. Horse property, zoned for MULTIPLE FAMILY DWELLINGS and plenty of room for everything you can imagine. The ranch style home is 3 bedrooms and 3 baths with a large bonus room that could be used as an additional bedroom. Constructed from block, it is well insulated and has a unique character. Definitely not your cookie cutter home. Brand new Cafe appliances. Built in BBQ in the backyard is a perfect place to enjoy the views while entertaining or relaxing in the sunken, above ground spa. Gorgeous panoramic views surround the entire property. Too much to list and a must see, this HORSE PROPERTY has a beautiful, newly constructed, 60'x40' WOOD BARN that can be used any way you can imagine. Horse stalls that double as the location for the FULLY PAID SOLAR. There is plenty of room ready to build, too. Mare motel, tack shed, storage barn and more.
Property Location and Similar Properties
Features
Appliances
- 6 Burner Stove
- Convection Oven
- Dishwasher
- Double Oven
- Disposal
- Microwave
- Propane Range
- Range Hood
- Refrigerator
- Self Cleaning Oven
- Water Heater
Architectural Style
- Craftsman
Assessments
- None
Association Fee
- 0.00
Commoninterest
- None
Common Walls
- No Common Walls
Construction Materials
- Plaster
Cooling
- Central Air
- Electric
Country
- US
Days On Market
- 67
Door Features
- French Doors
Eating Area
- Separated
Electric
- 220 Volts For Spa
- 220 Volts in Workshop
- Photovoltaics on Grid
- Standard
Fireplace Features
- Living Room
- Wood Burning
- Wood Stove Insert
- Blower Fan
Flooring
- Tile
- Wood
Foundation Details
- Raised
- Slab
Garage Spaces
- 0.00
Heating
- Central
- Forced Air
- Propane
Interior Features
- Beamed Ceilings
- Block Walls
- Ceiling Fan(s)
- Crown Molding
- Granite Counters
- Pantry
Laundry Features
- Dryer Included
- Individual Room
- Inside
- Propane Dryer Hookup
- Washer Included
Levels
- One
Living Area Source
- Assessor
Lockboxtype
- Supra
Lockboxversion
- Supra BT LE
Lot Features
- 2-5 Units/Acre
- Agricultural
- Back Yard
- Garden
- Horse Property
- Horse Property Improved
- Landscaped
- Lot Over 40000 Sqft
- Irregular Lot
- Ranch
- Sprinkler System
- Sprinklers Drip System
- Sprinklers In Front
- Sprinklers In Rear
- Sprinklers On Side
- Sprinklers Timer
Other Structures
- Barn(s)
- Shed(s)
Parcel Number
- 531060068
Parking Features
- RV Access/Parking
Patio And Porch Features
- Concrete
Pool Features
- None
Postalcodeplus4
- 1534
Property Type
- Single Family Residence
Property Condition
- Turnkey
Road Frontage Type
- City Street
Road Surface Type
- Paved
Roof
- Composition
School District
- Banning Unified
Security Features
- Carbon Monoxide Detector(s)
- Smoke Detector(s)
Sewer
- Conventional Septic
Spa Features
- Private
- Above Ground
- Heated
Subdivision Name Other
- Banning Bench
Utilities
- Electricity Connected
- Propane
- Water Connected
View
- Mountain(s)
- Panoramic
Views
- 34
Virtual Tour Url
- https://app.cloudpano.com/tours/eIbDwCbUY?mls=1
Water Source
- Private
Window Features
- Double Pane Windows
Year Built
- 1943
Year Built Source
- Public Records
Zoning
- R-A-20000






