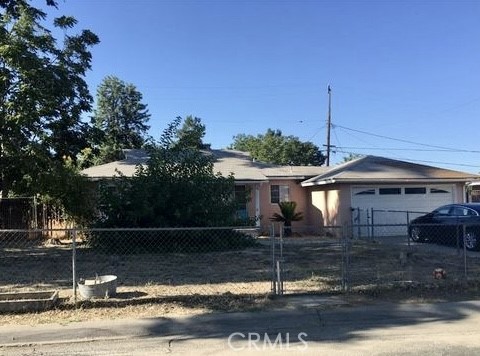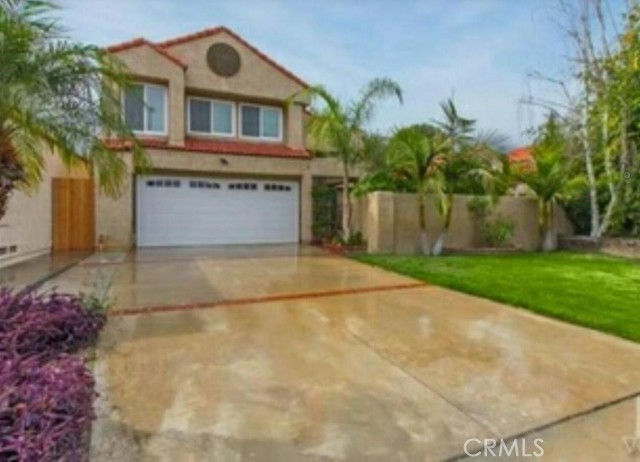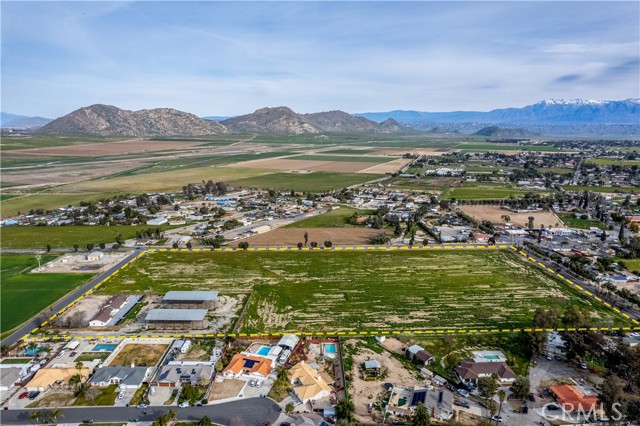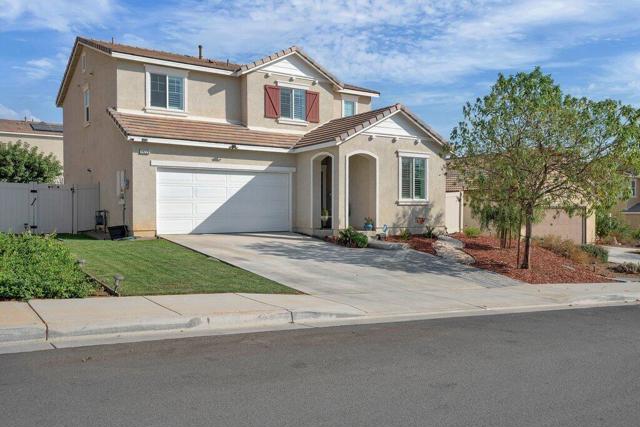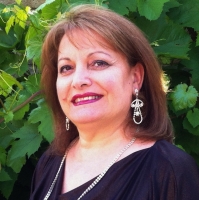14226 Bonavento Lane, Beaumont, CA 92223
Contact Silva Babaian
Schedule A Showing
Request more information
- MLS#: 219117901DA ( Single Family Residence )
- Street Address: 14226 Bonavento Lane
- Viewed: 7
- Price: $714,995
- Price sqft: $350
- Waterfront: Yes
- Wateraccess: Yes
- Year Built: 2019
- Bldg sqft: 2040
- Bedrooms: 4
- Total Baths: 3
- Full Baths: 3
- Garage / Parking Spaces: 6
- Days On Market: 178
- Additional Information
- County: RIVERSIDE
- City: Beaumont
- Zipcode: 92223
- Subdivision: Not Applicable 1
- District: Beaumont
- Elementary School: TOUHIL
- Middle School: MOUVIE
- High School: BEAUMO
- Provided by: Simple Sales Agent Corp.
- Contact: Rigoberto Rigoberto

- DMCA Notice
-
DescriptionImagine stepping into your dream home in the welcoming Olivewood community, where modern living meets serene surroundings. Built less than six years ago, this home sits on a generous lot of over 9,000 sq. ft., offering plenty of room for outdoor enjoyment. Upon entering, you'll be greeted by an open floor plan that seamlessly blends living, dining, and kitchen areas. The centerpiece is a beautiful granite island, perfect for hosting gatherings and entertaining guests. Imagine yourself stepping into the expansive backyard, where a large pool and spa create a private oasis, ideal for unwinding or entertaining family and friends. The home is equipped with a new security alarm system and a water softener system for your comfort and peace of mind. Upstairs, you'll find a versatile loft space that can be customized as a man cave, office, or any personal retreat you envision. The Olivewood community is designed with families in mind, featuring a playground for children and nearby hiking trails for outdoor enthusiasts. Additionally, the home comes with paid off solar panels, offering energy efficiency and savings. This property offers a perfect blend of modern living, community amenities, and outdoor space, making it an exceptional choice for your next home. Feel free to make an offer SELLERS CONTRIBUTES $ 10,000. TOWARDS CLOSING COST, !!!!
Property Location and Similar Properties
Features
Appliances
- Gas Cooktop
- Gas Oven
- Gas Range
- Vented Exhaust Fan
- Water Line to Refrigerator
- Water Softener
- Refrigerator
- Gas Cooking
- Dishwasher
- Gas Water Heater
- Tankless Water Heater
Architectural Style
- Contemporary
- Traditional
- Modern
Association Amenities
- Clubhouse
- Tennis Court(s)
- Clubhouse Paid
Association Fee
- 154.00
Association Fee2
- 0.00
Association Fee2 Frequency
- Monthly
Association Fee Frequency
- Monthly
Carport Spaces
- 0.00
Construction Materials
- Stucco
Cooling
- Gas
- Central Air
Country
- US
Door Features
- Sliding Doors
Eating Area
- Breakfast Counter / Bar
- Dining Room
Elementary School
- TOUHIL
Elementaryschool
- Tournament Hills
Fencing
- Block
- Vinyl
Flooring
- Carpet
- Vinyl
Foundation Details
- Slab
Garage Spaces
- 2.00
Heating
- Central
- Natural Gas
High School
- BEAUMO
Highschool
- Beaumont
Inclusions
- Includes Solar panels
- Water Softener System
- Security System
- Stove
- Microwave
- Dishwasher and Washer and Dryer.
Laundry Features
- Individual Room
Levels
- Two
Living Area Source
- Assessor
Lockboxtype
- None
Lot Features
- Back Yard
- Rectangular Lot
- Landscaped
- Front Yard
- Sprinkler System
- Sprinklers Timer
Middle School
- MOUVIE
Middleorjuniorschool
- Mountain View
Parcel Number
- 414400045
Parking Features
- Covered
- Driveway
- Garage Door Opener
Pool Features
- In Ground
- Tile
- Pebble
- Salt Water
- Private
Property Type
- Single Family Residence
Roof
- Tile
School District
- Beaumont
Security Features
- 24 Hour Security
- Gated Community
Spa Features
- Heated
- Private
- In Ground
Subdivision Name Other
- Not Applicable-1
Uncovered Spaces
- 2.00
Utilities
- Cable Available
View
- City Lights
- Pool
- Mountain(s)
- Hills
Window Features
- Shutters
Year Built
- 2019
Year Built Source
- Assessor

