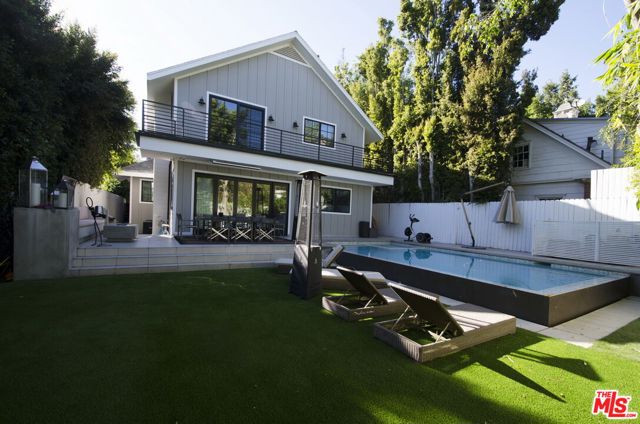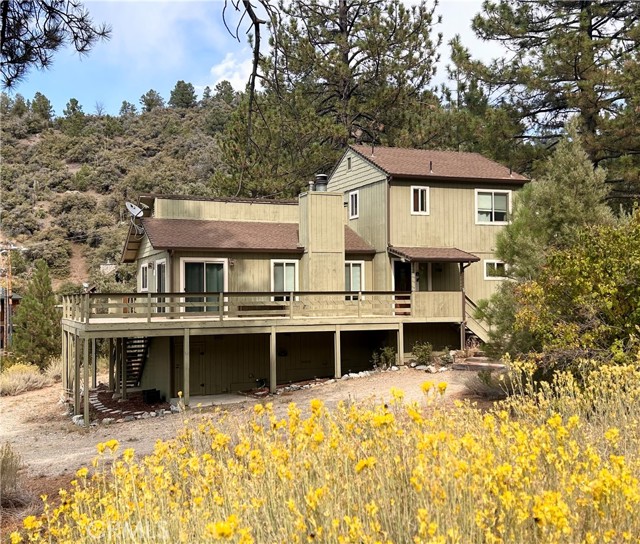1500 Linden Drive, Pine Mountain Club, CA 93222
Contact Silva Babaian
Schedule A Showing
Request more information
- MLS#: SW24207310 ( Single Family Residence )
- Street Address: 1500 Linden Drive
- Viewed: 19
- Price: $505,000
- Price sqft: $298
- Waterfront: No
- Year Built: 1986
- Bldg sqft: 1696
- Bedrooms: 3
- Total Baths: 2
- Full Baths: 2
- Garage / Parking Spaces: 9
- Days On Market: 179
- Additional Information
- County: KERN
- City: Pine Mountain Club
- Zipcode: 93222
- District: El Tejon Unified
- Elementary School: FRAPAR
- Middle School: ELTEJ
- High School: FRAMOU
- Provided by: Coldwell Banker Realty
- Contact: Michael Michael

- DMCA Notice
-
DescriptionDiscover this spacious home in Pine Mountain Club, CA a serene family residence just 90 minutes from Los Angeles. Partially furnished move in ready home with a practical layout, this property includes a primary bedroom on the main floor, a versatile downstairs den, and a garage turned game room that can be used as an office, playroom, or entertainment space. Perfect for commuters and remote workers alike, the home offers access to multiple internet providers, including Starlink, and free Wi Fi is available in the village. The property features winter sledding hills on the driveway and a large wrap around deck for gatherings and outdoor enjoyment. Located in a close knit community with amenities such as golf, tennis, a pool, dining options, and direct access to hiking trails in the Los Padres National Forest, this home offers year round outdoor activities and a peaceful lifestyle. Ideal for families seeking comfort, convenience, and a perfect balance between nature and accessibility, this house is more than just a property its a place to call home.
Property Location and Similar Properties
Features
Appliances
- Convection Oven
- Dishwasher
- Electric Oven
- Electric Range
- Freezer
- Disposal
- High Efficiency Water Heater
- Microwave
- Recirculated Exhaust Fan
- Water Heater
Assessments
- Special Assessments
Association Amenities
- Pool
- Barbecue
- Outdoor Cooking Area
- Picnic Area
- Playground
- Tennis Court(s)
- Hiking Trails
- Recreation Room
- Trash
- Security
Association Fee
- 1961.00
Association Fee Frequency
- Annually
Commoninterest
- Planned Development
Common Walls
- No Common Walls
Construction Materials
- Wood Siding
Cooling
- Central Air
- Gas
- Whole House Fan
Country
- US
Days On Market
- 147
Door Features
- Double Door Entry
- ENERGY STAR Qualified Doors
- Sliding Doors
Eating Area
- Breakfast Counter / Bar
- Family Kitchen
- Dining Room
Electric
- Standard
Elementary School
- FRAPAR
Elementaryschool
- Frazier Park
Fencing
- None
Fireplace Features
- Den
- Living Room
- Pellet Stove
- Propane
- Wood Burning
Flooring
- Tile
- Wood
Garage Spaces
- 2.00
Heating
- Fireplace(s)
- Pellet Stove
- Propane
High School
- FRAMOU
Highschool
- Frazier Mountain
Interior Features
- 2 Staircases
- Attic Fan
- Balcony
- Ceiling Fan(s)
- High Ceilings
- Living Room Deck Attached
- Open Floorplan
- Pantry
- Tile Counters
- Wood Product Walls
Laundry Features
- Dryer Included
- In Closet
- Inside
- Washer Included
Levels
- Three Or More
Living Area Source
- Public Records
Lockboxtype
- Supra
Lockboxversion
- Supra BT LE
Lot Features
- Corner Lot
- Lot 10000-19999 Sqft
- Irregular Lot
- Value In Land
Middle School
- ELTEJ
Middleorjuniorschool
- El Tejon
Parcel Number
- 32807609009
Parking Features
- Converted Garage
- Driveway
- Gravel
- Garage
- Garage Faces Rear
- Garage - Two Door
- Garage Door Opener
Patio And Porch Features
- Deck
- Tile
- Wood
- Wrap Around
Pool Features
- Association
Postalcodeplus4
- 4149
Property Type
- Single Family Residence
Property Condition
- Turnkey
Road Frontage Type
- City Street
Road Surface Type
- Paved
Roof
- Shingle
School District
- El Tejon Unified
Security Features
- Closed Circuit Camera(s)
- Fire and Smoke Detection System
- Smoke Detector(s)
Sewer
- Conventional Septic
Spa Features
- Association
Uncovered Spaces
- 7.00
Utilities
- Electricity Connected
- Propane
View
- Hills
- Mountain(s)
- Neighborhood
- Panoramic
- Trees/Woods
Views
- 19
Water Source
- Public
Window Features
- Double Pane Windows
Year Built
- 1986
Year Built Source
- Public Records






