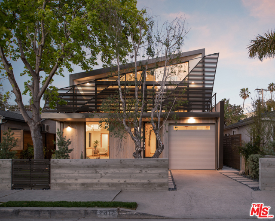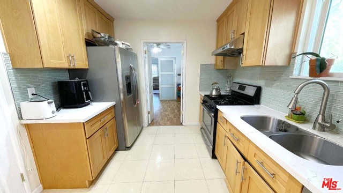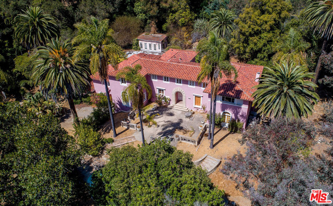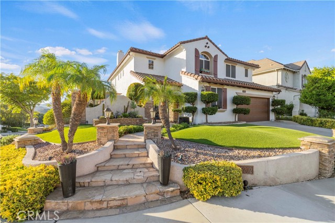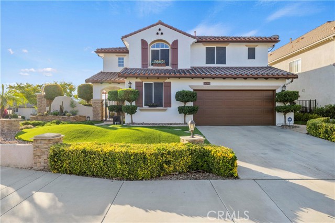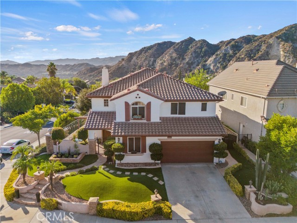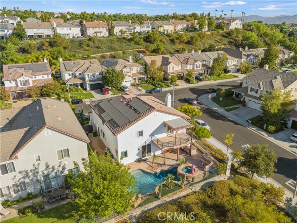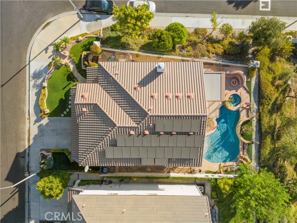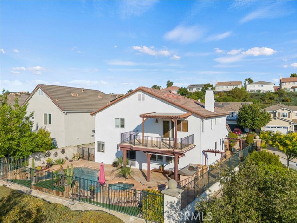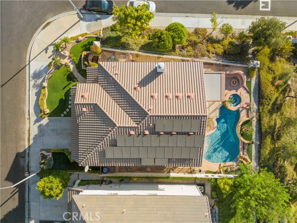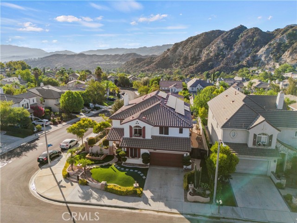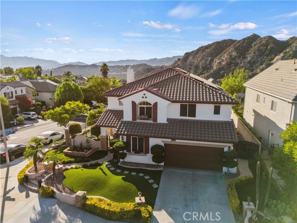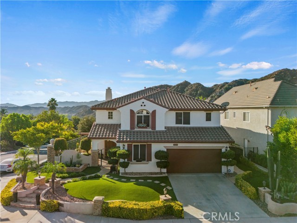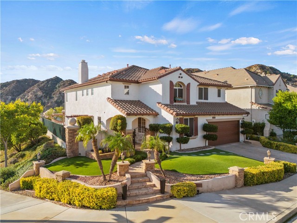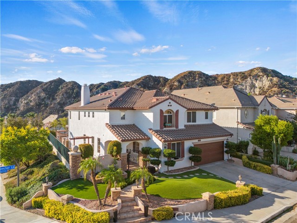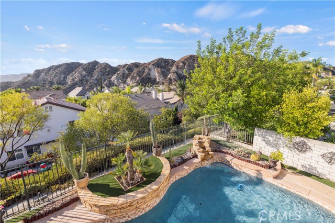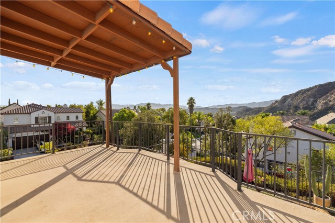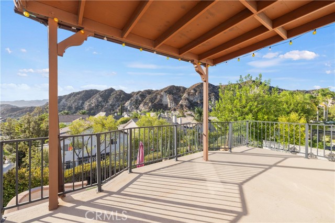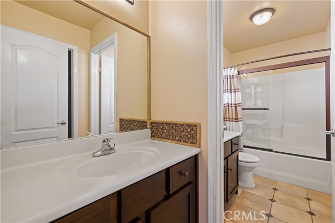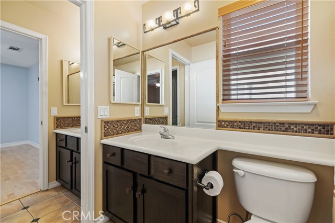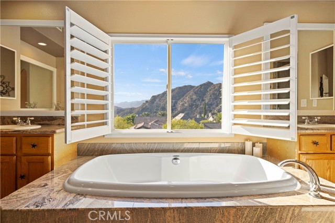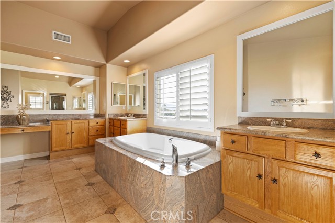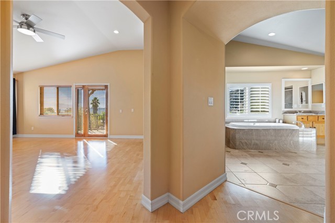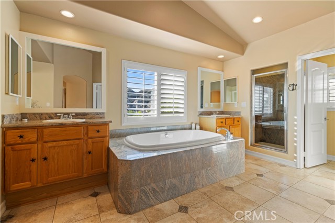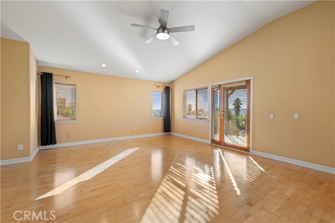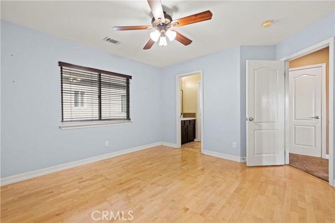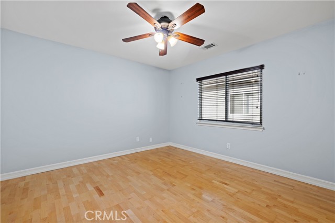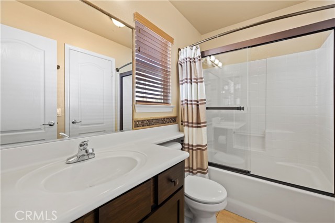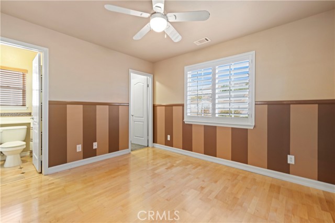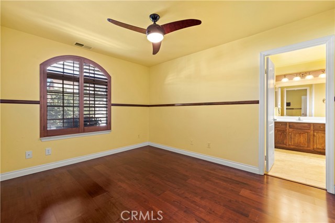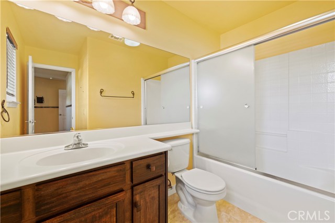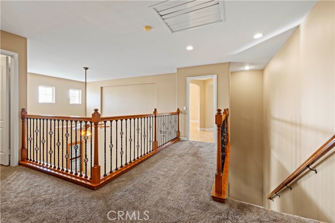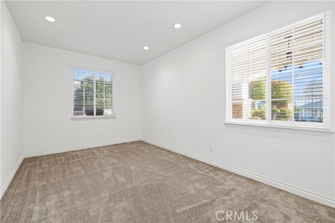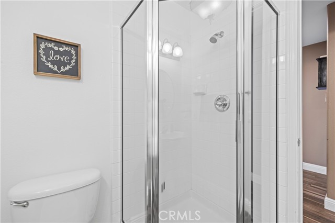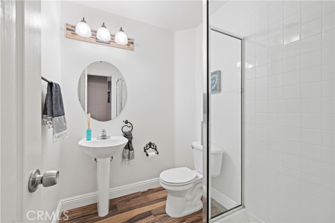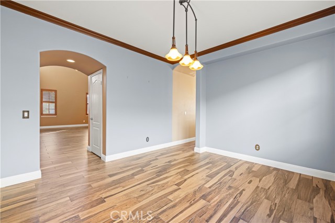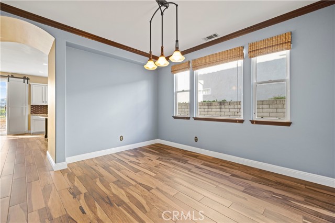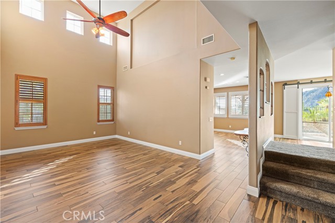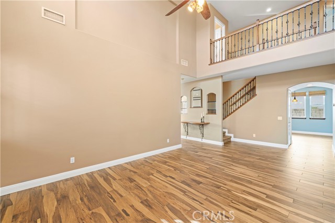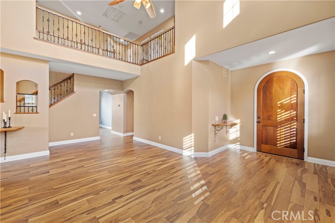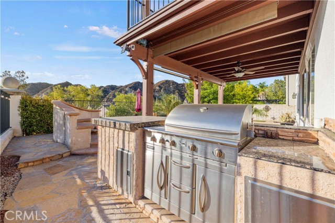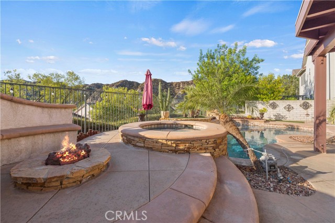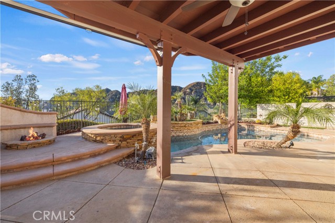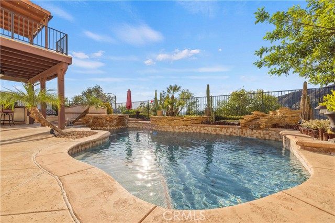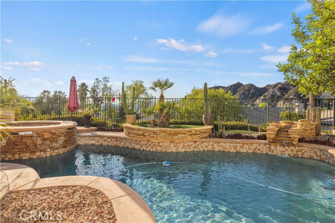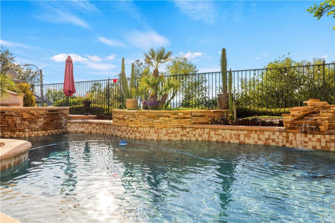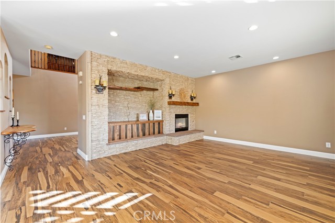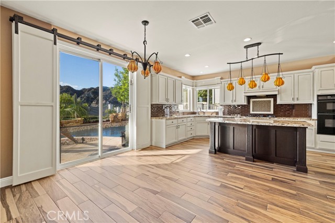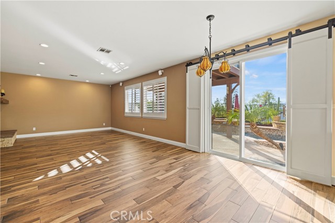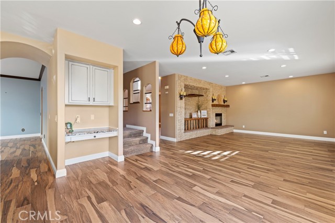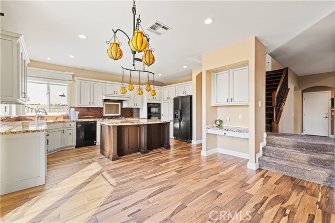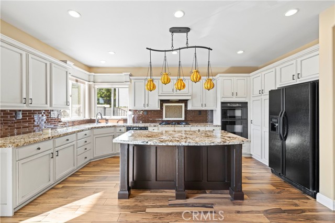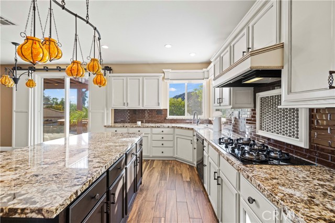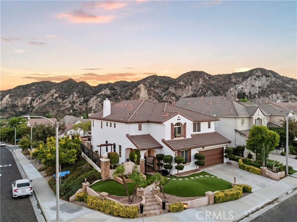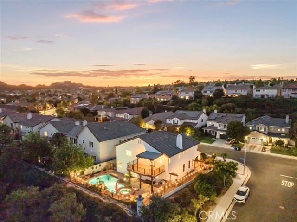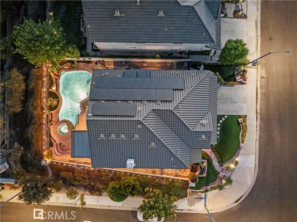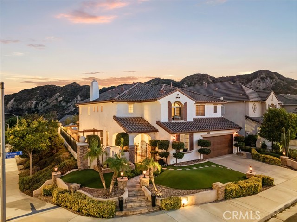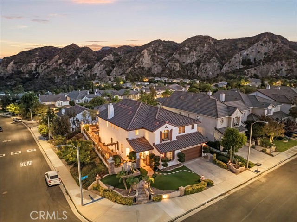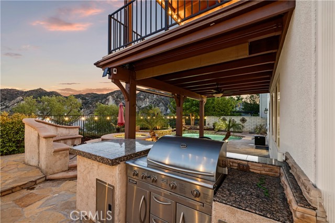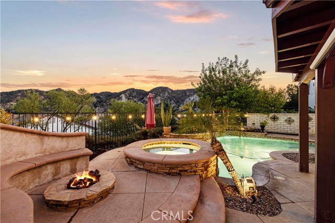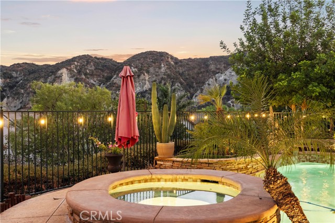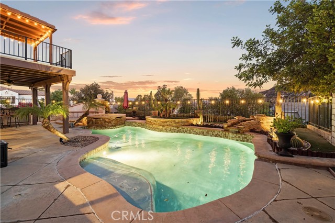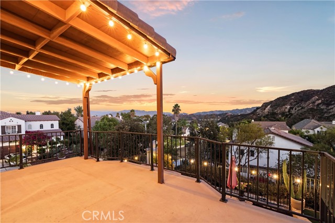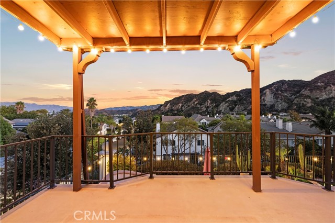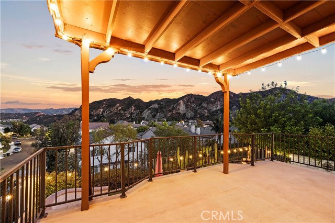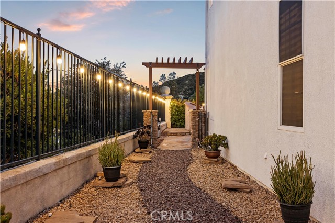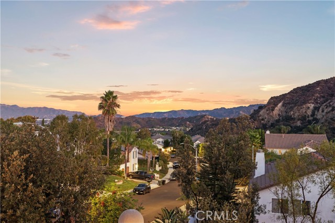26202 Beecher Lane, Stevenson Ranch, CA 91381
Contact Silva Babaian
Schedule A Showing
Request more information
- MLS#: SR24206761 ( Single Family Residence )
- Street Address: 26202 Beecher Lane
- Viewed: 11
- Price: $1,425,000
- Price sqft: $426
- Waterfront: No
- Year Built: 1998
- Bldg sqft: 3343
- Bedrooms: 5
- Total Baths: 4
- Full Baths: 4
- Garage / Parking Spaces: 3
- Days On Market: 81
- Additional Information
- County: LOS ANGELES
- City: Stevenson Ranch
- Zipcode: 91381
- Subdivision: Centex Ridge (crid)
- District: William S. Hart Union
- Middle School: RANPIC
- High School: WESRAN
- Provided by: RE/MAX of Santa Clarita
- Contact: Kathleen Kathleen

- DMCA Notice
-
DescriptionStunning corner lot for this Updated Stevenson Ranch home. This 5 bedroom 4 full bath home has some of the best views Stevenson Ranch has to offer! You will first notice the charm of the gated front patio with fountain to enjoy your morning coffee or evening glass of wine! As you enter the oversized beautiful wood front door you are welcomed by tall ceilings and tons of natural light. With a full bedroom and bath downstairs, a Hollywood suite and ensuite bedroom along with the oversized Primary suite upstairs there is plenty of room and privacy for everyone. Beautifully upgraded porcelain wood like floors, kitchen with custom granite countertop and backsplash, opens to the stacked stone fireplace and family room all with complete privacy and mountain views. Outside there is a built in BBQ area, concrete bench and fire pit next to the Spa and sparkling pool making the backyard an entertainer's dream. This home also has PAID solar panels and drought tolerant lanscaping keeping the maintence cost low and the value high. You will not be disappointed by this gorgeous property!
Property Location and Similar Properties
Features
Appliances
- 6 Burner Stove
- Built-In Range
- Range Hood
Assessments
- Unknown
Association Amenities
- Other
Association Fee
- 25.00
Association Fee Frequency
- Monthly
Commoninterest
- None
Common Walls
- No Common Walls
Cooling
- Central Air
Country
- US
Days On Market
- 38
Eating Area
- Breakfast Counter / Bar
- Dining Room
Fencing
- Wrought Iron
Fireplace Features
- Family Room
Flooring
- Tile
Garage Spaces
- 3.00
Heating
- Central
High School
- WESRAN
Highschool
- West Ranch
Interior Features
- Attic Fan
- Balcony
- Built-in Features
- Ceiling Fan(s)
- High Ceilings
- Pantry
- Quartz Counters
Laundry Features
- Individual Room
- Inside
Levels
- Two
Living Area Source
- Assessor
Lockboxtype
- Combo
Lot Features
- Corner Lot
Middle School
- RANPIC
Middleorjuniorschool
- Rancho Pico
Parcel Number
- 2826092070
Parking Features
- Direct Garage Access
- Driveway
Patio And Porch Features
- Covered
- Patio Open
- Porch
Pool Features
- Private
- Gas Heat
- In Ground
Postalcodeplus4
- 1410
Property Type
- Single Family Residence
Property Condition
- Turnkey
Roof
- Spanish Tile
School District
- William S. Hart Union
Security Features
- Wired for Alarm System
Sewer
- Public Sewer
Spa Features
- Private
- In Ground
Subdivision Name Other
- Centex Ridge (CRID)
View
- City Lights
- Mountain(s)
- Neighborhood
Views
- 11
Water Source
- Public
Year Built
- 1998
Year Built Source
- Assessor
Zoning
- LCA25*

