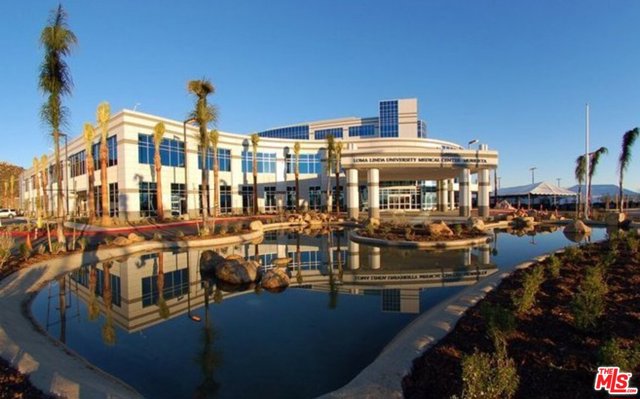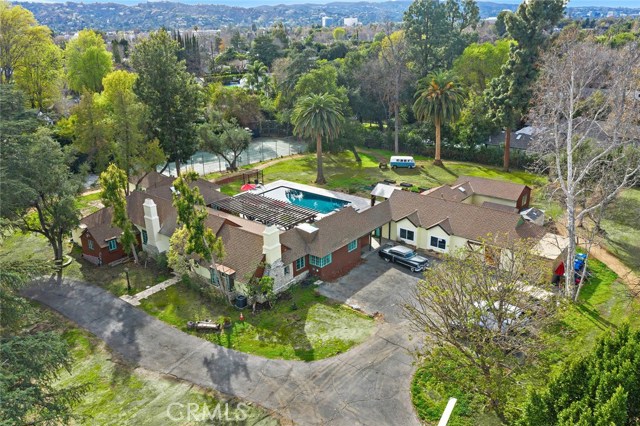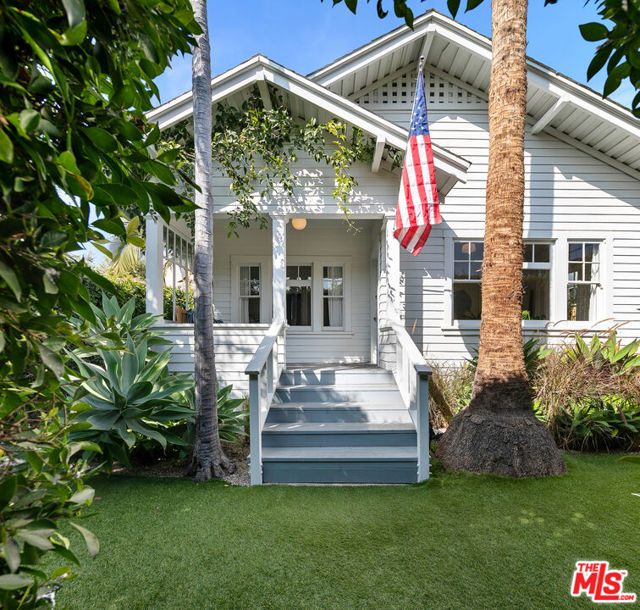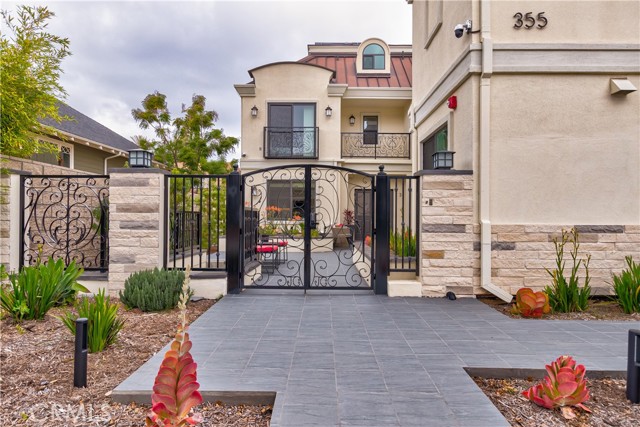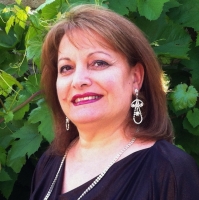355 E California Blvd 3, Pasadena, CA 91106
Contact Silva Babaian
Schedule A Showing
Request more information
- MLS#: WS24206314 ( Townhouse )
- Street Address: 355 E California Blvd 3
- Viewed: 1
- Price: $2,010,000
- Price sqft: $764
- Waterfront: No
- Year Built: 2022
- Bldg sqft: 2630
- Bedrooms: 3
- Total Baths: 3
- Full Baths: 2
- 1/2 Baths: 1
- Garage / Parking Spaces: 255
- Days On Market: 94
- Additional Information
- County: LOS ANGELES
- City: Pasadena
- Zipcode: 91106
- District: Pasadena Unified
- High School: PASADE
- Provided by: UNIVERSAL ELITE REALTY
- Contact: JUIFANG JUIFANG

- DMCA Notice
-
DescriptionWelcome to your stunning new luxury condo in the heart of Pasadena! an exquisite French Normandy style condo. Unit 3 is the largest and most unique in this complex. Enter through the gated, landscaped courtyard to the elegant double doors of this unit. Upon entry, you'll find a spacious open floor plan for living, kitchen, and dining areas, with ceramic tiles floors throughout the main level, imbuing the home with elevated elegance. The gourmet kitchen features top of the line finishes, stainless steel appliances, and ample counter space for all your culinary adventures. An artistic floor to ceiling partition separates the front and back sections. In the back, theres a powder room, a laundry room, and staircases leading to both the second floor and the complex garage, making this the only unit with direct garage access. The master suite on the second floor boasts a designer ensuite bathroom with a modern LED light mirror, a freestanding vintage bathtub, a shower room, and a walk in closet. The second ensuite offers luxury and comfort with a private balcony. The upstairs loft provides plenty of space for family activities or home office. On the third floor, an amazing bonus suite features a large closet and a versatile space perfect for playing, gaming, working out, or an office. The unit includes two assigned spaces in the basement garage with a Tesla EV wall charger and fully paid solar panels on the deck of the roof. Additional features such as motorized window treatments and remote control blinds add to the home's value and appeal. Conveniently located just minutes from Old Town Pasadena, Paseo Colorado, Shops at Lake, the Gold Line/Metro Link station, Caltech, PCC, and more, youll have the best of Pasadena.
Property Location and Similar Properties
Features
Appliances
- Dishwasher
- Electric Oven
- Electric Water Heater
- Free-Standing Range
- Disposal
- Gas Range
- Refrigerator
- Tankless Water Heater
- Water Purifier
- Water Softener
Architectural Style
- French
Assessments
- None
Association Amenities
- Maintenance Front Yard
Association Fee
- 395.00
Association Fee Frequency
- Monthly
Commoninterest
- Condominium
Common Walls
- 1 Common Wall
Construction Materials
- Drywall Walls
- Glass
- Masonite
- Stucco
Cooling
- Central Air
Country
- CA
Days On Market
- 32
Direction Faces
- South
Door Features
- Double Door Entry
- Panel Doors
Eating Area
- Dining Room
Entry Location
- ground
Fencing
- Block
- Stucco Wall
Fireplace Features
- None
Foundation Details
- Concrete Perimeter
Garage Spaces
- 3000.00
Green Energy Generation
- Solar
Heating
- Electric
High School
- PASADE
Highschool
- Pasadena
Inclusions
- Solay panel system
- HOA water softener
- water filter
- burglar alarm
- security cameras
- EV charger
- window covering
- refrigerator
- washer
- dryer
- burglar alarm
- wine cooler.
Interior Features
- Balcony
- Block Walls
- Dry Bar
- Open Floorplan
- Pantry
- Quartz Counters
- Storage
- Sump Pump
Laundry Features
- Dryer Included
- Inside
- Washer Included
Levels
- Three Or More
Living Area Source
- Assessor
Lockboxtype
- None
Lot Features
- 2-5 Units/Acre
Other Structures
- Storage
Parcel Number
- 5722017031
Parking Features
- Concrete
- Garage Door Opener
- Gated
- On Site
- Parking Space
- Shared Driveway
- Side by Side
- Subterranean
Patio And Porch Features
- Patio
Pool Features
- None
Postalcodeplus4
- 9100
Property Type
- Townhouse
Property Condition
- Turnkey
Road Frontage Type
- City Street
Road Surface Type
- Paved
Roof
- Metal
School District
- Pasadena Unified
Security Features
- Carbon Monoxide Detector(s)
- Closed Circuit Camera(s)
- Fire and Smoke Detection System
- Fire Sprinkler System
- Firewall(s)
- Gated Community
- Smoke Detector(s)
- Wired for Alarm System
Sewer
- Public Sewer
Spa Features
- None
Utilities
- Electricity Connected
- Natural Gas Connected
- Phone Available
- Sewer Connected
- Water Connected
View
- City Lights
Water Source
- Public
Window Features
- Custom Covering
- Double Pane Windows
- Shutters
Year Built
- 2022
Year Built Source
- Assessor
Zoning
- PSR1

