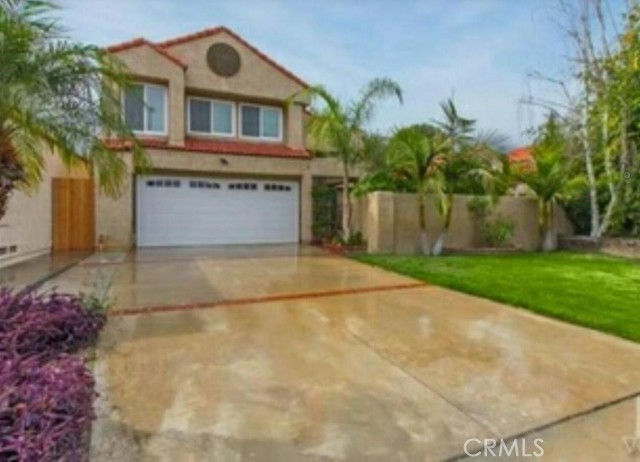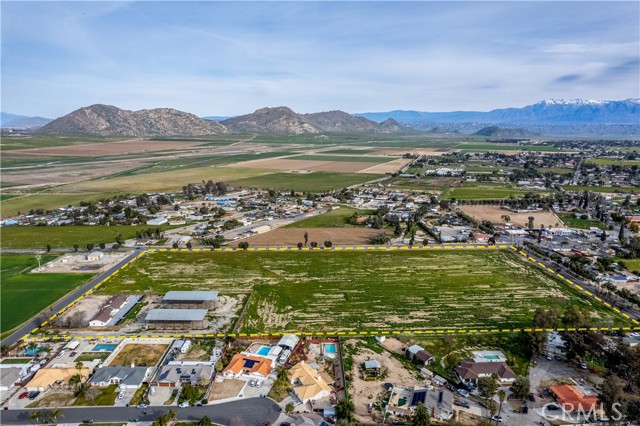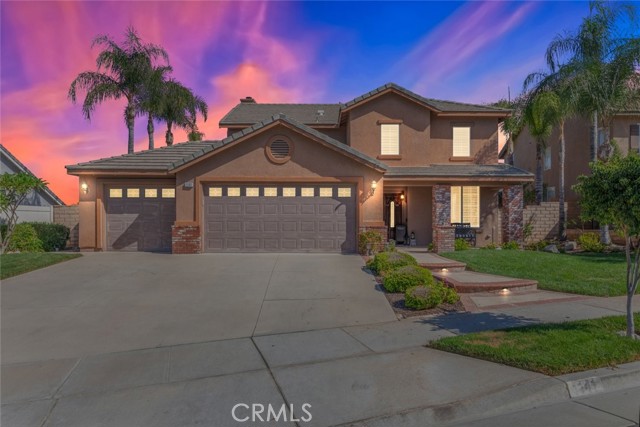1141 Silver Eagle Cir, Corona, CA 92881
Contact Silva Babaian
Schedule A Showing
Request more information
- MLS#: IG24204677 ( Single Family Residence )
- Street Address: 1141 Silver Eagle Cir
- Viewed: 16
- Price: $940,000
- Price sqft: $457
- Waterfront: Yes
- Wateraccess: Yes
- Year Built: 1995
- Bldg sqft: 2058
- Bedrooms: 4
- Total Baths: 3
- Full Baths: 3
- Garage / Parking Spaces: 3
- Days On Market: 188
- Additional Information
- County: RIVERSIDE
- City: Corona
- Zipcode: 92881
- District: Corona Norco Unified
- Elementary School: ORANGE
- Middle School: CITHIL
- High School: SANTIA
- Provided by: Keller Williams Realty
- Contact: Diana Diana

- DMCA Notice
-
DescriptionWelcome to this stunning 4 bedroom, 3 bathroom South Corona home, located in a private cul de sac, featuring 2,058 square feet of beautifully upgraded living space with breathtaking mountain and city views. Featuring gorgeous hardwood floors and crown molding throughout. The formal living and dining rooms offer custom light fixtures and plantation shutters, the perfect setting for entertaining. The kitchen is a chefs dream, featuring Brazilian granite countertops, a stylish travertine backsplash, and newer stainless steel appliances, complemented by a deep stainless steel sink for all your culinary needs. The family room is centered around a custom marble fireplace with a stunning mantle and built in cabinetry, creating a cozy atmosphere. A downstairs bedroom and a remodeled full bathroom, featuring travertine and a new vanity, are perfect for guests. Upstairs, the spacious primary suite features a large walk in closet and an updated en suite bathroom with travertine finishes. An additional guest room also features a walk in closet, providing tons of storage. All bathrooms have been upgraded with elegant travertine and large walk in showers. Outside, youll find an expansive outdoor living space designed for year round enjoyment. The backyard features a heated pool and jacuzzi, with newly upgraded pool equipment and heater, as well as spotlights for an evening ambiance. A fire pit, a covered patio with ceiling fans and a heater, and mature landscaping, including 14 palm trees, as well as fruit trees, make this backyard an entertainers paradise. Watch Fourth of July fireworks from your private oasis and enjoy serene city and mountain views. Additional features include new vinyl fencing, a sturdy block wall for privacy, a dedicated dog run, brick pillars for enhanced curb appeal, and an outdoor TV for entertainment by the pool. Practical upgrades include a new air conditioner, furnace, and dual paned slider for energy efficiency, along with shelving in the laundry room and garage, and a finished garage floor. This home has been meticulously maintained and cared for. Across the street from beautiful Jameson park, near hiking trails, shopping and entertainment. Located in a phenomenal school district with no HOA and low taxes, this home is a rare find. Call today to schedule your private showing!
Property Location and Similar Properties
Features
Appliances
- Barbecue
- Dishwasher
- Electric Oven
- Disposal
- Gas Oven
- Range Hood
- Self Cleaning Oven
Assessments
- Special Assessments
Association Fee
- 0.00
Commoninterest
- None
Common Walls
- No Common Walls
Construction Materials
- Brick
- Frame
- Stucco
Cooling
- Central Air
Country
- US
Days On Market
- 76
Eating Area
- Dining Room
Elementary School
- ORANGE3
Elementaryschool
- Orange
Entry Location
- Front
Exclusions
- Refrigerator
- Washer and Dryer
Fencing
- Excellent Condition
Fireplace Features
- Family Room
- Gas
- Fire Pit
Flooring
- Stone
Foundation Details
- Slab
Garage Spaces
- 3.00
Heating
- Central
- Fireplace(s)
High School
- SANTIA
Highschool
- Santiago
Inclusions
- Television located outside
- BBQ
- Fire Pit and Heater
Interior Features
- Built-in Features
- Cathedral Ceiling(s)
- Ceiling Fan(s)
- Crown Molding
- Open Floorplan
Laundry Features
- Gas Dryer Hookup
- Individual Room
- Inside
- Washer Hookup
Levels
- Two
Living Area Source
- Assessor
Lockboxtype
- Combo
Lot Features
- 0-1 Unit/Acre
- Back Yard
- Cul-De-Sac
- Front Yard
- Park Nearby
- Sprinkler System
- Sprinklers In Front
- Sprinklers In Rear
- Yard
Middle School
- CITHIL
Middleorjuniorschool
- Citrus Hills
Parcel Number
- 108182004
Parking Features
- Driveway
- Concrete
- Garage
- Garage Faces Front
- Garage - Three Door
Patio And Porch Features
- Brick
- Concrete
- Covered
- Patio
- Patio Open
- Front Porch
- Roof Top
Pool Features
- Private
- Filtered
- Heated
- In Ground
- Waterfall
Postalcodeplus4
- 7636
Property Type
- Single Family Residence
Road Frontage Type
- City Street
Road Surface Type
- Paved
Roof
- Slate
School District
- Corona-Norco Unified
Sewer
- Public Sewer
Spa Features
- Heated
- In Ground
Utilities
- Cable Available
- Natural Gas Connected
- Phone Available
- Sewer Connected
- Water Connected
View
- Hills
- Pool
Views
- 16
Water Source
- Public
Window Features
- Plantation Shutters
- Shutters
Year Built
- 1995
Year Built Source
- Assessor






