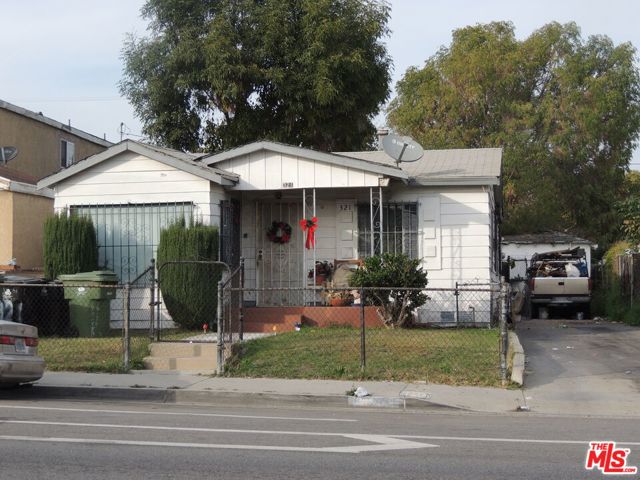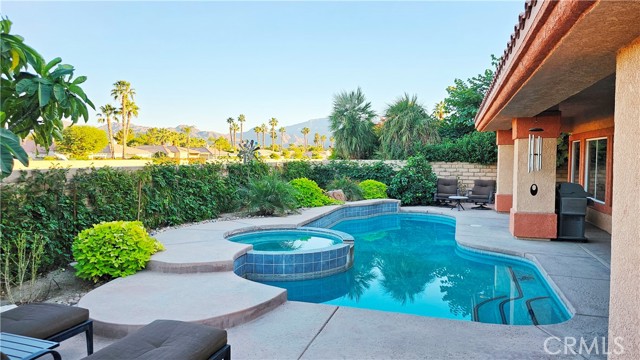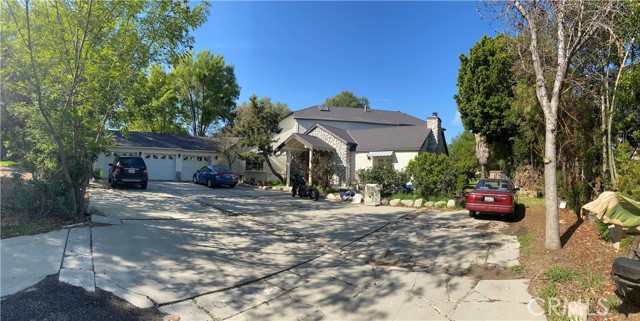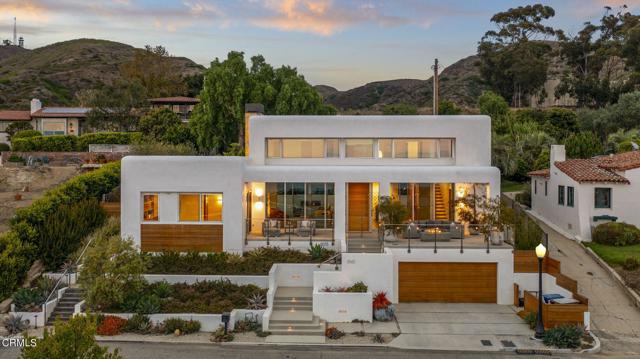1843 Hillcrest Drive, Ventura, CA 93001
Contact Silva Babaian
Schedule A Showing
Request more information
- MLS#: V1-26085 ( Single Family Residence )
- Street Address: 1843 Hillcrest Drive
- Viewed: 23
- Price: $3,495,000
- Price sqft: $997
- Waterfront: No
- Year Built: 2021
- Bldg sqft: 3507
- Bedrooms: 4
- Total Baths: 4
- Full Baths: 3
- 1/2 Baths: 1
- Garage / Parking Spaces: 2
- Days On Market: 144
- Additional Information
- County: VENTURA
- City: Ventura
- Zipcode: 93001
- Subdivision: Hobson Heights 0267
- Provided by: RE/MAX Gold Coast REALTORS
- Contact: Liz Liz

- DMCA Notice
-
DescriptionEnjoy coastal living at its very finest! This STUNNING newer construction custom residence was just awarded the AIAVC 2024 Award for Outstanding Design. It has panoramic +180 degree coastline, ocean, island, city and mountain views, and is perched atop one of the most coveted streets in Ventura! This unparalleled luxury residence was crafted by esteemed architect Dennis Thompson and built by Allen Construction with superior craftsmanship and the highest quality materials. The open floor plan is stunning and filled with natural light including a luxe great room connected to the exquisite chef's kitchen with custom cabinetry, and retractable Western Windows expansive sliding doors that retract into the walls for indoor/outdoor living connected to the spacious front facing view patio. Additional features include herringbone white oak flooring, hand troweled plaster walls, Wolf appliances, FornoBravo gas/wood pizza oven, built in BBQ, plunge pool that doubles as a beautiful water feature, energy conserving appliances, rooftop solar, motorized blinds controlled by Lutron, EV charging station, dual pane infrared film windows, LED landscape lighting, Savant smart home devices to control lighting, music, television, and security (complete with perimeter cameras and internal wired security system), Walker Zanger tile and marble throughout home, and so much more. The home also has an Inclinator all floor elevator, three separate outdoor living spaces including two built in fireplaces, a rooftop deck with panoramic ocean views, in addition to expansive ocean views from almost every room. The en suite bedrooms are beautiful, and the primary suite is elegant and has access to the amazing view deck. This is a rare opportunity located close to downtown Ventura shops, restaurants, beautiful beaches, harbor and boardwalk, botanical gardens and so much more. Welcome home to Hobson Heights on the Ventura Riviera!
Property Location and Similar Properties
Features
Appliances
- Dishwasher
- Electric Cooktop
- Tankless Water Heater
- Electric Oven
- Refrigerator
Assessments
- None
Commoninterest
- None
Common Walls
- No Common Walls
Cooling
- Central Air
Country
- US
Days On Market
- 139
Direction Faces
- West
Eating Area
- In Kitchen
- In Family Room
Fencing
- Masonry
- New Condition
Fireplace Features
- Living Room
- Outside
- Patio
Flooring
- Tile
- Wood
Garage Spaces
- 2.00
Heating
- Central
Interior Features
- Built-in Features
- Wired for Sound
- Wired for Data
- Stone Counters
- Pantry
- Ceiling Fan(s)
- Open Floorplan
- Living Room Deck Attached
- High Ceilings
- Elevator
Laundry Features
- Individual Room
Levels
- Two
Living Area Source
- Public Records
Lockboxtype
- Call Listing Office
- None
Lot Features
- Landscaped
Parcel Number
- 0720152070
Parking Features
- Direct Garage Access
Patio And Porch Features
- Deck
- Patio
- Tile
- Slab
Pool Features
- Waterfall
- See Remarks
Postalcodeplus4
- 2329
Property Type
- Single Family Residence
Property Condition
- Updated/Remodeled
Security Features
- Wired for Alarm System
- Security System
Sewer
- Public Sewer
Spa Features
- None
Subdivision Name Other
- Hobson Heights - 0267
View
- City Lights
- Panoramic
- Ocean
- Mountain(s)
- Hills
- Coastline
Views
- 23
Water Source
- Public
Window Features
- Custom Covering
- Double Pane Windows
Year Built
- 2021
Year Built Source
- Public Records






























































