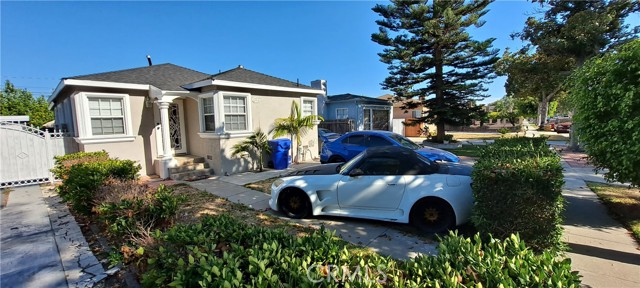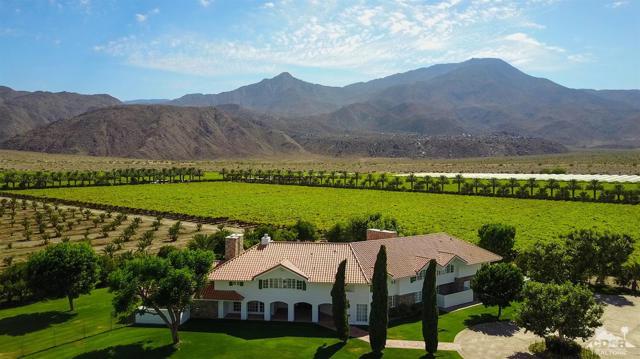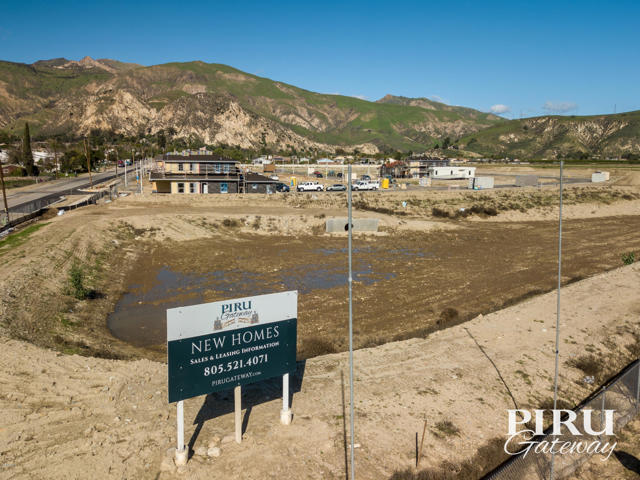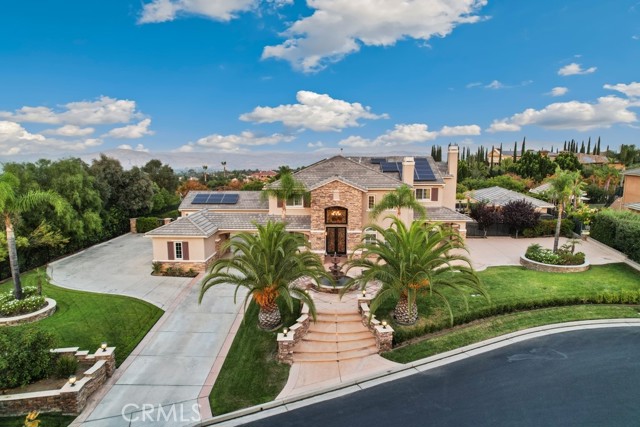4190 Webster Ranch Road, Corona, CA 92881
Contact Silva Babaian
Schedule A Showing
Request more information
- MLS#: IV24204787 ( Single Family Residence )
- Street Address: 4190 Webster Ranch Road
- Viewed: 31
- Price: $2,799,000
- Price sqft: $617
- Waterfront: Yes
- Wateraccess: Yes
- Year Built: 2005
- Bldg sqft: 4537
- Bedrooms: 5
- Total Baths: 6
- Full Baths: 6
- Garage / Parking Spaces: 14
- Days On Market: 182
- Additional Information
- County: RIVERSIDE
- City: Corona
- Zipcode: 92881
- Subdivision: Other (othr)
- District: Corona Norco Unified
- Provided by: REDFIN
- Contact: COLEEN COLEEN

- DMCA Notice
-
DescriptionYou won't be disappointed! One of a kind backyard! It's a Staycation every day! Come and see this 5 bed, 6 bath home located in the gated Crown Ranch community. This Mediterranean style home's exterior offers beautiful stacked stone features, a gorgeous fountain, Solar Panels, two Garages (an attached 3 Car Garage & a detached single Car Garage), lots of parking space with room for RV parking, and meticulous landscaping with gorgeous palm trees. The interior has soaring ceilings, recessed lights, crown molding, beautiful light fixtures, plantation shutters, and new & upgraded HVAC and furnace! The formal entry with 2 story ceilings opens to the formal living room with fireplace and views of the grand staircase with wrought iron and wood banister and stairs. The formal dining room sits to the left of the entry and has an wonderful center chandelier. The large kitchen features granite counters, wood cabinetry, a center island with breakfast bar seating, and opens to a secondary dining area and the family room with full wall media center with built in shelving and a fireplace with stacked stone and raised hearth. There is also an office that sits just off of the kitchen that features its own private French Door entry to the home. Two downstairs bathrooms, including 1 BATHROOM ATTACHED TO A BEDROOM, and a laundry room complete the 1st floor. Upstairs you will find a bonus loft area as well as another office nook, and 4 more bedrooms including the massive primary suite with retreat area offering a fireplace. The primary ensuite has dual vanities with sinks, a soaking tub, a separate shower, and a walk in closet. There is a full size hall bathroom as well as a 2nd full size jack & jill bathroom between 2 of the secondary bedrooms. The backyard is absolutely any entertainer's dream with Resort Like Salt Water pool and spa, covered pergolas on both sides of the pool to relax under. The pool and spa pumps, filters, and heating unit are also new and upgraded. Enjoy the Pool Cabana with full outdoor kitchen, bar seating for 6, and attached BATHROOM. There is also a gorgeous built in gazebo, beautiful mountain vistas, a built in firepit, a private half court basketball court, tons of space to spread out and entertain, and your own private fruit orchard with 40+ fruit trees! Do not miss out on this beautiful custom home!
Property Location and Similar Properties
Features
Accessibility Features
- 2+ Access Exits
Appliances
- Built-In Range
- Dishwasher
- Double Oven
- Gas Cooktop
- Microwave
- Range Hood
Architectural Style
- Mediterranean
Assessments
- Special Assessments
Association Amenities
- Management
- Controlled Access
Association Fee
- 299.95
Association Fee Frequency
- Monthly
Commoninterest
- Planned Development
Common Walls
- No Common Walls
Cooling
- Central Air
Country
- US
Days On Market
- 119
Eating Area
- Area
- Breakfast Counter / Bar
- Dining Room
- See Remarks
Electric
- Electricity - On Property
Fencing
- Wrought Iron
Fireplace Features
- Family Room
- Living Room
- Primary Bedroom
Flooring
- See Remarks
Garage Spaces
- 4.00
Heating
- Central
Interior Features
- Built-in Features
- Ceiling Fan(s)
- Crown Molding
- Granite Counters
- High Ceilings
- Open Floorplan
- Pantry
- Recessed Lighting
- Two Story Ceilings
- Unfurnished
Laundry Features
- Individual Room
- Inside
Levels
- Two
Living Area Source
- Assessor
Lockboxtype
- Supra
Lockboxversion
- Supra
Lot Features
- Back Yard
- Front Yard
- Landscaped
- Lawn
- Yard
Other Structures
- Gazebo
- Sport Court Private
Parcel Number
- 116290054
Parking Features
- Driveway
- Concrete
- Paved
- Oversized
- RV Access/Parking
Patio And Porch Features
- Covered
- Patio Open
- See Remarks
Pool Features
- Private
- In Ground
Postalcodeplus4
- 4760
Property Type
- Single Family Residence
Property Condition
- Turnkey
Road Frontage Type
- Private Road
Road Surface Type
- Paved
Roof
- Tile
School District
- Corona-Norco Unified
Security Features
- Gated Community
Sewer
- Unknown
Spa Features
- Private
- In Ground
Subdivision Name Other
- Crown Ranch
Uncovered Spaces
- 10.00
Utilities
- Electricity Available
- Electricity Connected
View
- Mountain(s)
- Neighborhood
Views
- 31
Virtual Tour Url
- https://my.matterport.com/show/?m=6A5nVAuh49g&mls=1
Water Source
- Public
Window Features
- Double Pane Windows
- Plantation Shutters
Year Built
- 2005
Year Built Source
- Assessor






