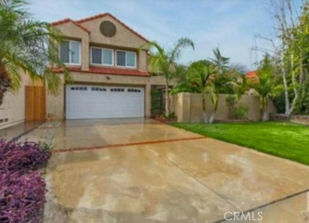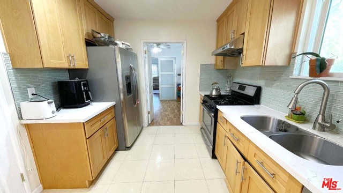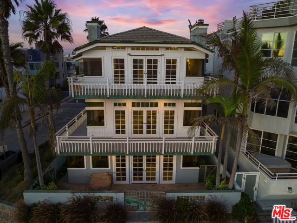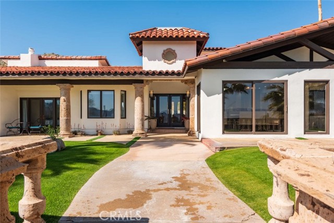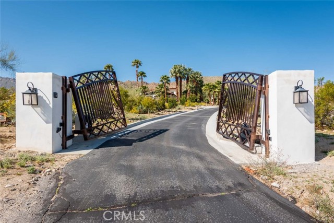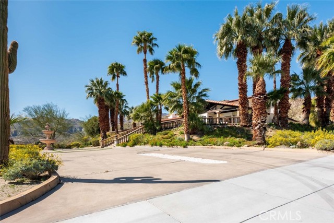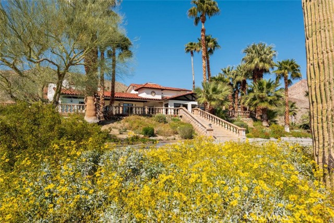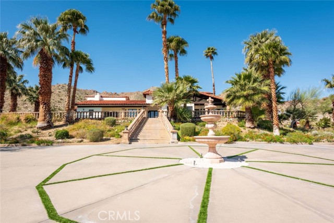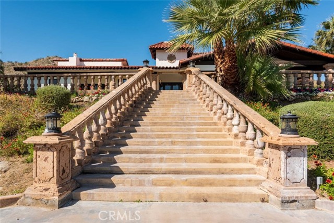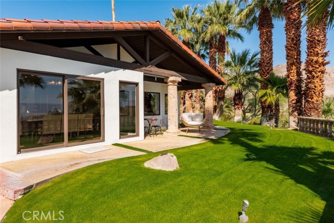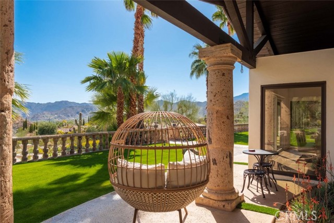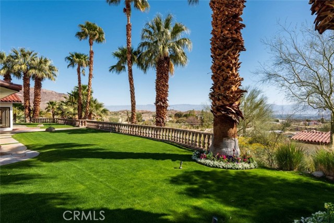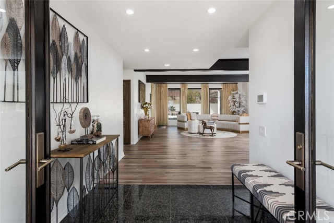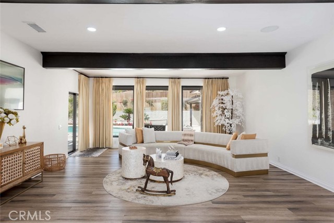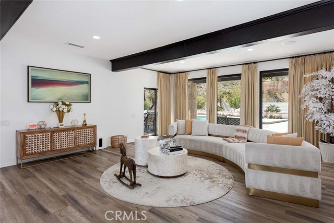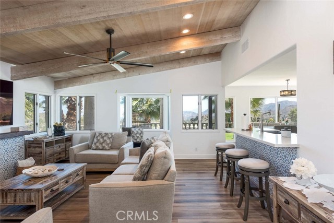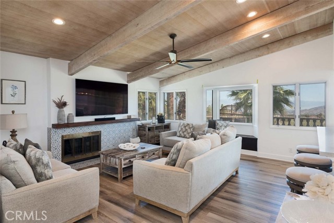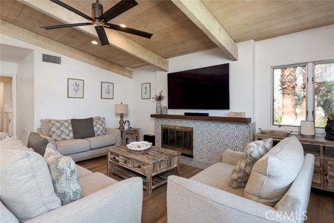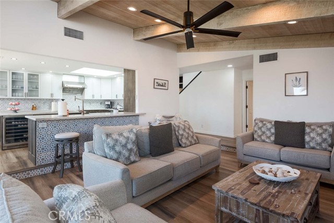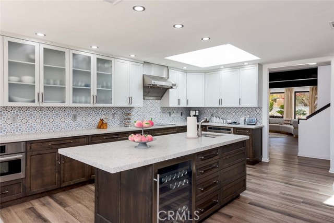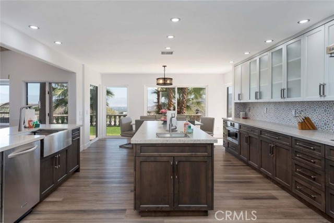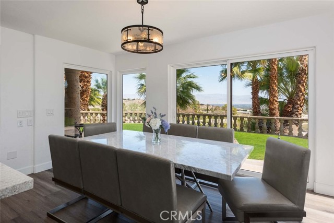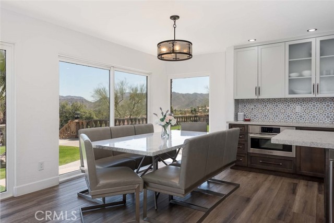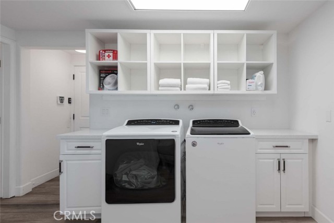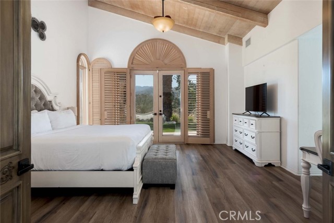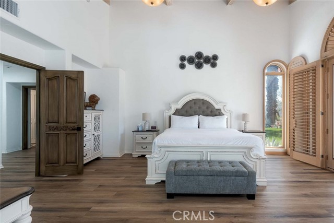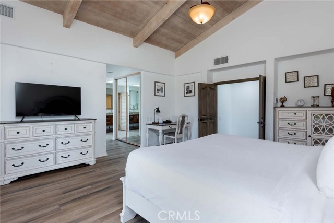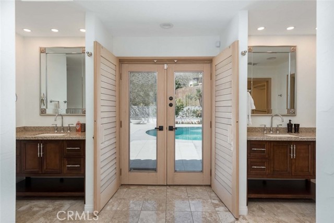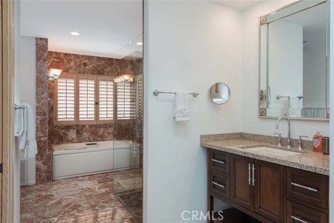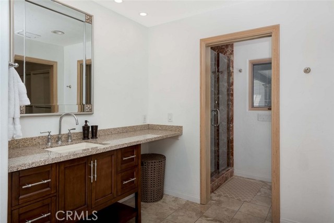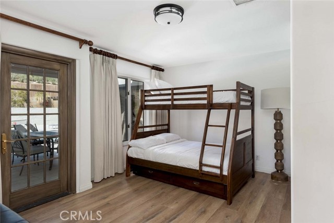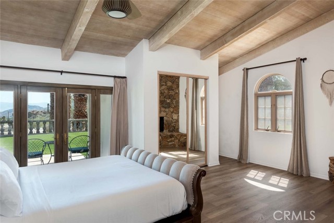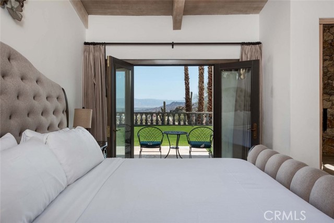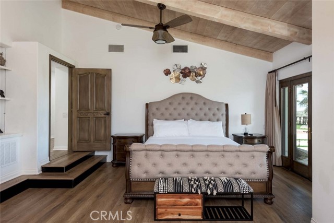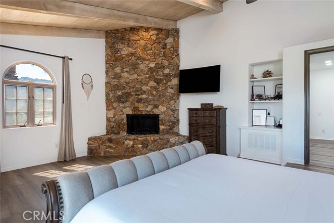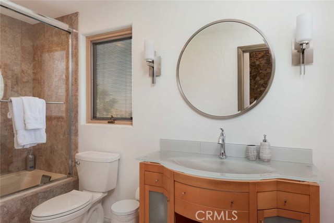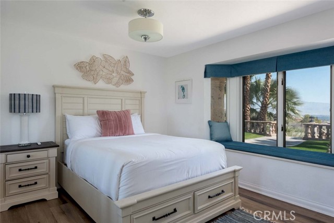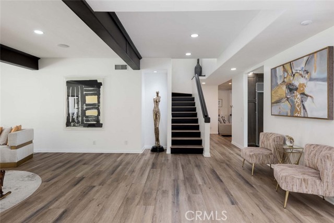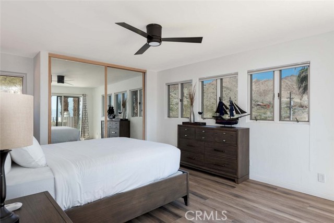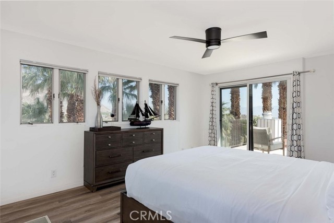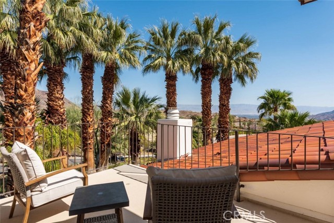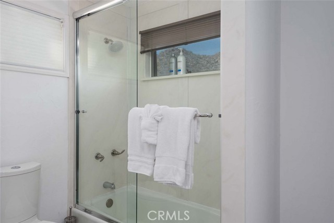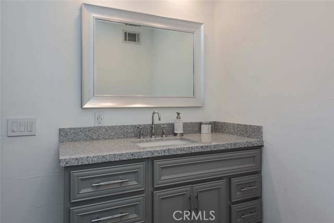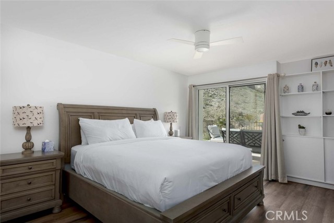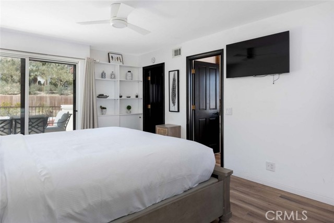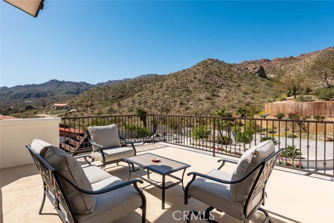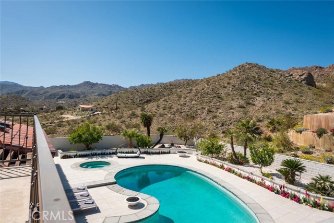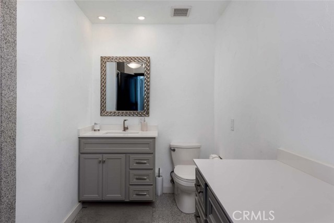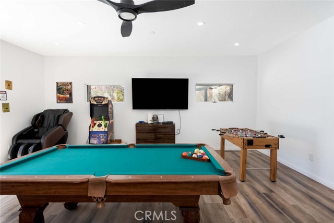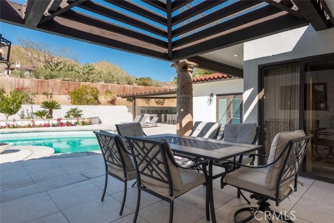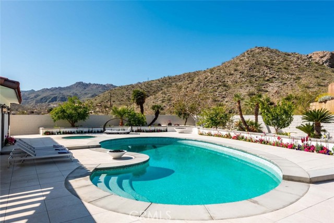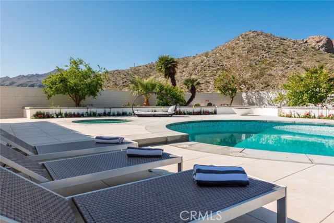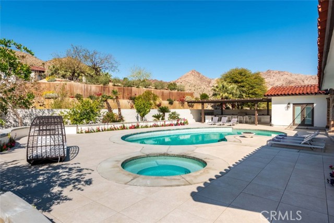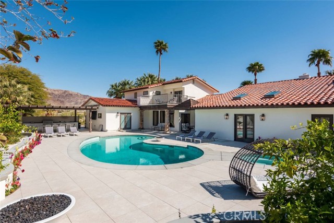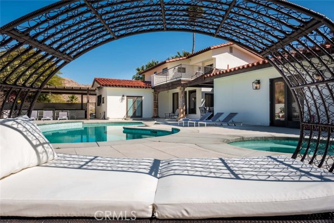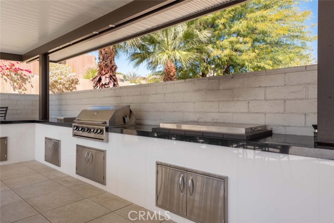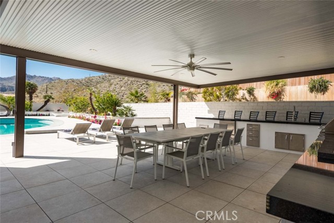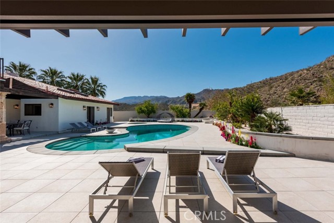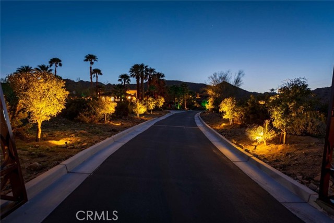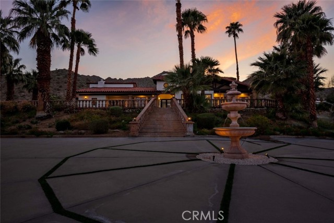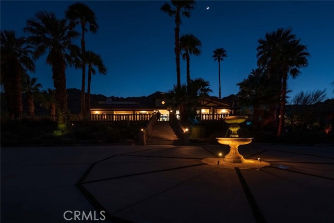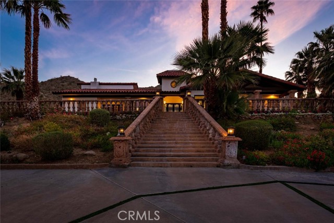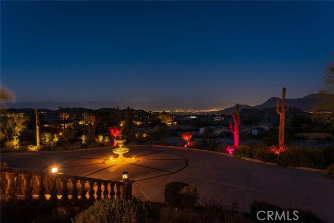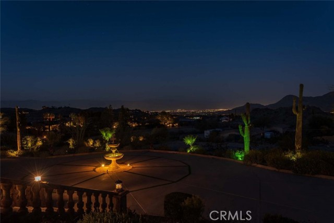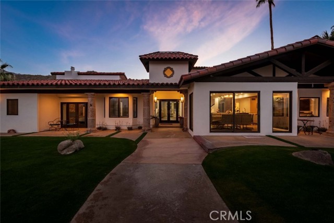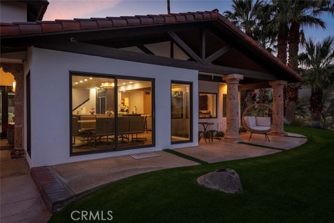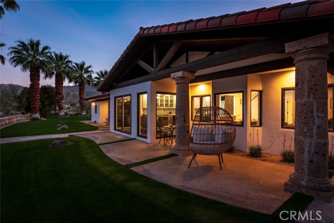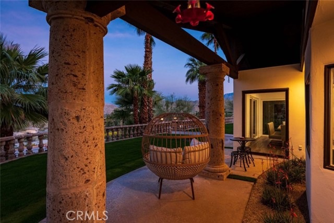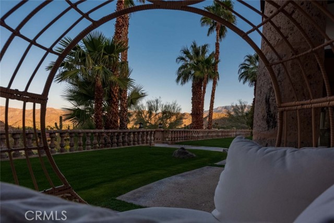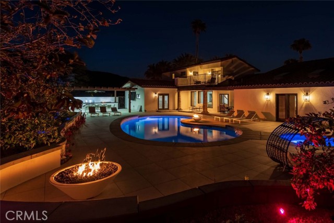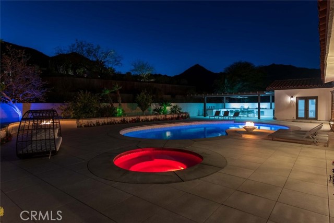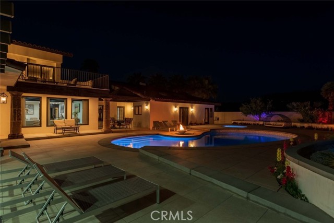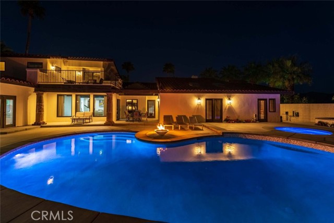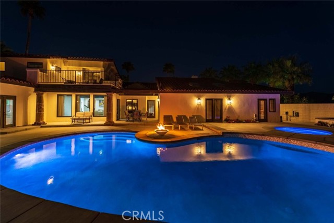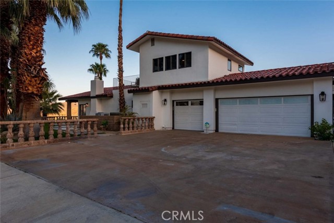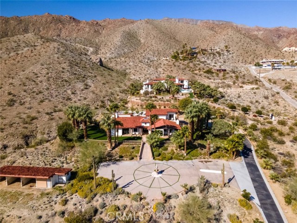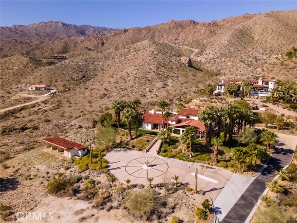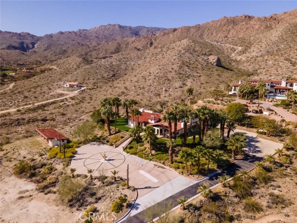71411 Cholla Way, Palm Desert, CA 92260
Contact Silva Babaian
Schedule A Showing
Request more information
- MLS#: SR24205540 ( Single Family Residence )
- Street Address: 71411 Cholla Way
- Viewed: 11
- Price: $3,300,000
- Price sqft: $708
- Waterfront: Yes
- Wateraccess: Yes
- Year Built: 1980
- Bldg sqft: 4663
- Bedrooms: 6
- Total Baths: 7
- Full Baths: 7
- Garage / Parking Spaces: 2
- Days On Market: 81
- Acreage: 3.00 acres
- Additional Information
- County: RIVERSIDE
- City: Palm Desert
- Zipcode: 92260
- Subdivision: Cahuilla Hills (pd) (32302)
- District: Desert Sands Unified
- Provided by: JohnHart Real Estate
- Contact: Haik Haik

- DMCA Notice
-
DescriptionExperience the charm of 71411 Cholla Way! Nestled in the stunning city of Palm Desert, this exquisite two story pool home boasts breathtaking mountain views and sits on a generous 3 acre lot with 4,663 sq. ft. of living space. Featuring 6 bedrooms and 7 bathrooms, this home is perfect for both relaxation and entertaining. As you approach, you'll be greeted by a gently sloped driveway leading to a welcoming front porch that overlooks the neighborhood. Theres ample driveway parking, as well as an attached 2 car garage. Inside, high beamed ceilings and beautiful laminate flooring create a warm ambiance, enhanced by recessed lighting and ceiling fans throughout. A cozy den overlooks the backyard oasis, while the spacious living room provides plenty of room for relaxation and includes a charming fireplace. The well appointed kitchen features a breakfast bar, kitchen island, wine cooler, built in electric cooktop, and microwave. An adjacent dining area offers stunning mountain views for a delightful dining experience. A dedicated laundry room with built in storage is conveniently located nearby. On the main level, you'll find four spacious bedrooms, including one with an en suite bathroom featuring a separate bathtub and walk in shower, plus dual vanities. One of the main level bedrooms also has a cozy fireplace, while the other two bedrooms provide ample space for personalization. Upstairs, you'll discover two additional bedrooms, including a guest room and the primary suite, which features a private balcony overlooking the backyard and mountain vistas. The bathrooms are equipped with walk in showers or shower in tub combinations. For entertainment, theres a dedicated game room complete with foosball, billiards, and a massage chair. The backyard oasis is a true highlight, featuring a sparkling pool, spa, and patio areaperfect for enjoying the beautiful weather. Conveniently located near Indio and just a short drive from Palm Springs, this property is ideal as a primary residence, rental income opportunity, or vacation getaway. Dont miss out on this exceptional gem!
Property Location and Similar Properties
Features
Appliances
- Built-In Range
- Dishwasher
- Electric Range
- Electric Cooktop
- Microwave
- Range Hood
Assessments
- Unknown
Association Fee
- 0.00
Commoninterest
- None
Common Walls
- No Common Walls
Cooling
- Central Air
Country
- US
Days On Market
- 97
Door Features
- Double Door Entry
Eating Area
- Area
- Dining Room
Entry Location
- Front door
Fireplace Features
- Living Room
- Primary Bedroom
Flooring
- Laminate
Garage Spaces
- 2.00
Heating
- Central
Interior Features
- Beamed Ceilings
- Ceiling Fan(s)
- High Ceilings
- Recessed Lighting
- Storage
Laundry Features
- Individual Room
- Inside
Levels
- Two
Living Area Source
- Assessor
Lockboxtype
- None
Lot Features
- 0-1 Unit/Acre
- Back Yard
- Front Yard
- Gentle Sloping
Parcel Number
- 628380007
Parking Features
- Driveway Up Slope From Street
- Garage
Patio And Porch Features
- Patio
- Patio Open
Pool Features
- Private
- In Ground
Postalcodeplus4
- 6450
Property Type
- Single Family Residence
Property Condition
- Updated/Remodeled
School District
- Desert Sands Unified
Sewer
- Public Sewer
Spa Features
- Private
- In Ground
Subdivision Name Other
- Cahuilla Hills (PD) (32302)
View
- Canyon
- Hills
Views
- 11
Water Source
- Public
Window Features
- Double Pane Windows
Year Built
- 1980
Year Built Source
- Assessor
Zoning
- R-1-5

