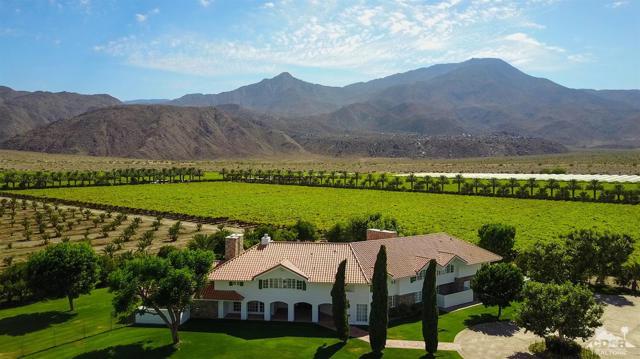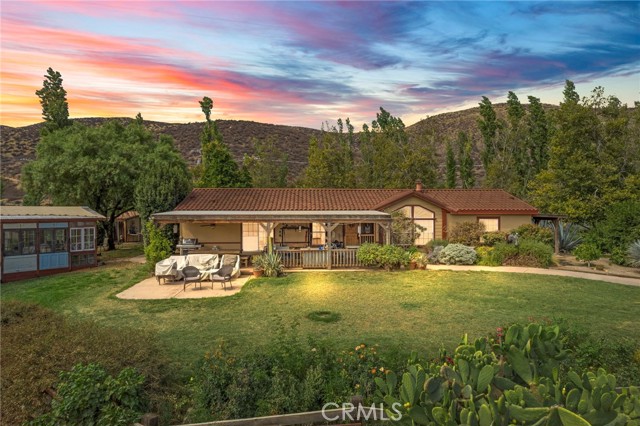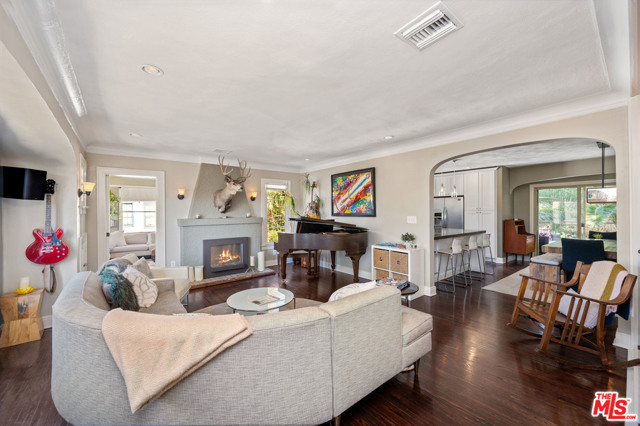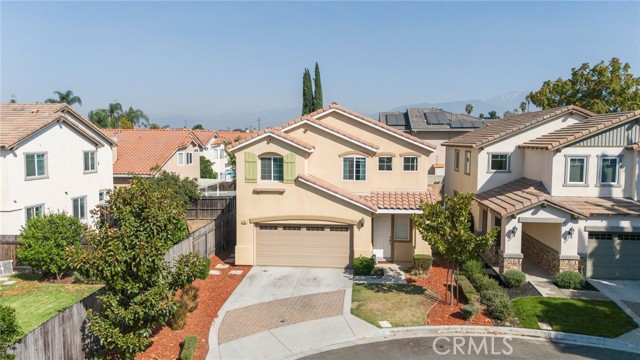1155 Lucienne Street, Pomona, CA 91766
Contact Silva Babaian
Schedule A Showing
Request more information
- MLS#: IG24204324 ( Single Family Residence )
- Street Address: 1155 Lucienne Street
- Viewed: 22
- Price: $849,777
- Price sqft: $457
- Waterfront: No
- Year Built: 2019
- Bldg sqft: 1859
- Bedrooms: 4
- Total Baths: 3
- Full Baths: 3
- Garage / Parking Spaces: 2
- Days On Market: 180
- Additional Information
- County: LOS ANGELES
- City: Pomona
- Zipcode: 91766
- District: Pomona Unified
- Elementary School: ALCOTT
- High School: GAREY
- Provided by: eXp Realty of Southern California
- Contact: Patricia Patricia

- DMCA Notice
-
DescriptionThis home in the heart of Pomona Lexington Manor comes with NO MELLO ROOS! It features 4 bedrooms, 3 baths, and a 2 car garage with direct interior access. On the first floor, you'll find a bedroom and a bathroom with a shower, perfect for guests, in laws, or a home office. Enjoy high ceilings, laminate floors, and an abundance of natural light throughout. The kitchen is equipped with stainless steel appliances, quartz countertops, an island with a breakfast bar, and a slider that opens to the backyard. Upstairs, the master bedroom offers a double door entry, walk in closet, and an en suite bathroom with a separate tub and shower. The home is located in a gated cul de sac community, in close proximity to freeways (60 and 71), shopping centers, and schools. This thoughtfully designed home is a must see!
Property Location and Similar Properties
Features
Appliances
- Dishwasher
- Gas Range
- Microwave
- Range Hood
Assessments
- Special Assessments
Association Amenities
- Controlled Access
Association Fee
- 105.00
Association Fee Frequency
- Monthly
Commoninterest
- Planned Development
Common Walls
- No Common Walls
Cooling
- Central Air
Country
- US
Days On Market
- 57
Door Features
- French Doors
- Sliding Doors
Eating Area
- Area
- Breakfast Counter / Bar
Elementary School
- ALCOTT
Elementaryschool
- Alcott
Exclusions
- TV mounts
- all curtains & rods
- refrigerators
- security cameras
- shed
- washer
- dryer
Fencing
- Block
- Wood
Fireplace Features
- None
Flooring
- Laminate
- Tile
Garage Spaces
- 2.00
Heating
- Central
High School
- GAREY
Highschool
- Garey
Inclusions
- Dishwasher
- stove and microwave
Interior Features
- Recessed Lighting
Laundry Features
- Individual Room
- Inside
Levels
- Two
Living Area Source
- Assessor
Lockboxtype
- Supra
Lot Features
- Cul-De-Sac
- Level with Street
- Rectangular Lot
- Level
Other Structures
- Shed(s)
Parcel Number
- 8328017056
Parking Features
- Garage
- Permit Required
Patio And Porch Features
- Concrete
- Slab
Pool Features
- None
Postalcodeplus4
- 5592
Property Type
- Single Family Residence
Road Surface Type
- Paved
School District
- Pomona Unified
Security Features
- Gated Community
Sewer
- Public Sewer
Spa Features
- None
View
- None
Views
- 22
Water Source
- Public
Window Features
- Blinds
Year Built
- 2019
Year Built Source
- Assessor
Zoning
- POR4*






