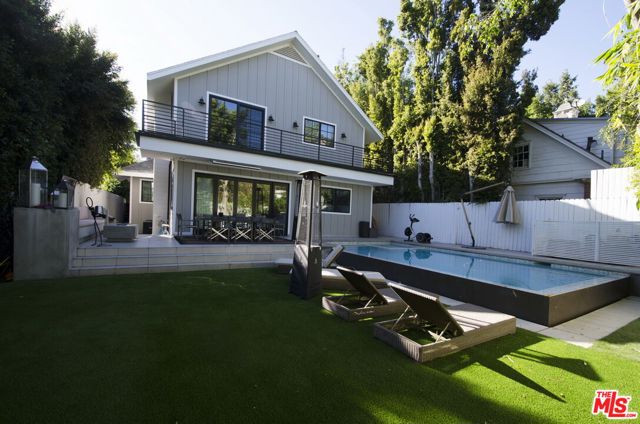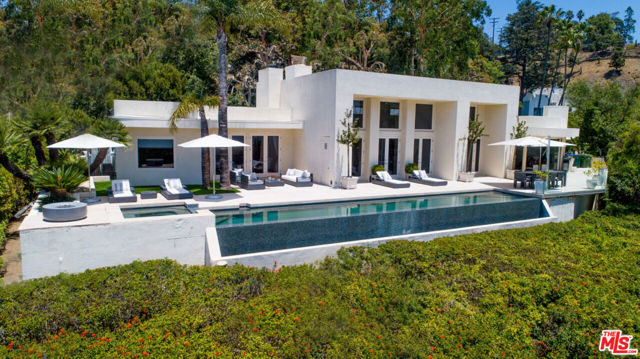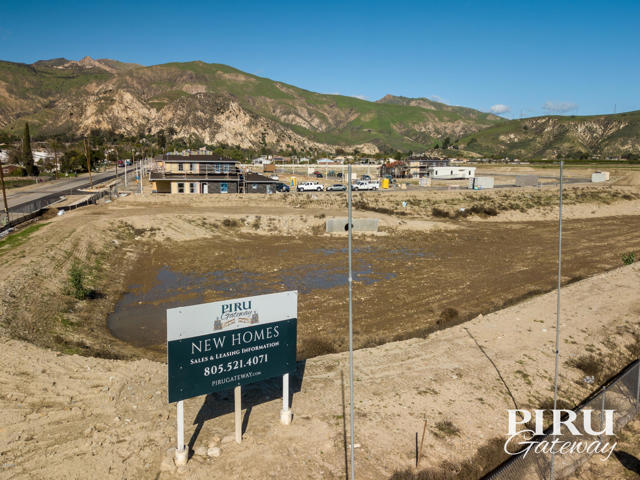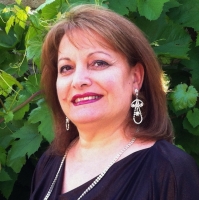2586 Turnbull Canyon Rd., Hacienda Heights, CA 91745
Contact Silva Babaian
Schedule A Showing
Request more information
- MLS#: WS24205063 ( Single Family Residence )
- Street Address: 2586 Turnbull Canyon Rd.
- Viewed: 16
- Price: $1,996,000
- Price sqft: $339
- Waterfront: No
- Year Built: 2022
- Bldg sqft: 5888
- Bedrooms: 9
- Total Baths: 8
- Full Baths: 7
- 1/2 Baths: 1
- Garage / Parking Spaces: 8
- Days On Market: 181
- Additional Information
- County: LOS ANGELES
- City: Hacienda Heights
- Zipcode: 91745
- District: Hacienda La Puente Unified
- Provided by: RE/MAX 2000 REALTY
- Contact: PAUL PAUL

- DMCA Notice
-
DescriptionMILLION DOLLAR VIEWS!!! This custom built home offers panoramic, majestic mountain and city lights views, nestled in the hill of Hacienda Heights. Situated on a private cul de sac, this expansive lot spans over half an acre, offering endless potential for a sport court or pool. The impressive 5,888 sq. ft. interior features 9 bedrooms, 7.5 bathrooms, and balconies that extend from almost every room, embracing the stunning views. Large windows flood each space with natural light from multiple angles. The home boasts neutral paint tones inside and out. Step beyond the manicured landscaping and oversized driveway into a grand foyer and living room with soaring ceilings, crown molding, and a cozy fireplace. The gourmet chefs kitchen is a culinary delight, featuring granite countertops, sleek white cabinetry, a stainless steel cooktop, double oven, microwave, pantry, skylight, and abundant storage and counter space. The luxurious master suite includes a private balcony, fireplace, spa like bathroom, and a spacious walk in closet. The second floor features a massive family/entertainment room, two bedroom suites with full baths, a laundry room, and two additional bedrooms. The third level offers two more bedroom suites, two additional bedrooms, and a convenient laundry hookup. Soak in breathtaking city lights, 4th of July fireworks, and stunning mountain views, all with the backdrop of romantic sunsets. This entertainers dream home is close to the Hsi Lai Temple, supermarkets, restaurants, parks, shopping centers, and schools, with easy access to the 60 and 605 Freeways. Dont miss this opportunity! Come see it to truly appreciate all it has to offer.
Property Location and Similar Properties
Features
Appliances
- Built-In Range
- Convection Oven
- Dishwasher
- Double Oven
- Disposal
- Gas Cooktop
- Microwave
- Refrigerator
- Vented Exhaust Fan
- Water Heater
Architectural Style
- Custom Built
Assessments
- Unknown
Association Fee
- 0.00
Commoninterest
- None
Common Walls
- No Common Walls
Cooling
- Central Air
Country
- US
Days On Market
- 392
Eating Area
- In Kitchen
Fencing
- Block
- Vinyl
Fireplace Features
- Family Room
- Living Room
- Primary Bedroom
- Gas Starter
Flooring
- Carpet
- Laminate
Foundation Details
- Slab
Garage Spaces
- 4.00
Heating
- Central
Interior Features
- 2 Staircases
- Balcony
- Built-in Features
- Ceiling Fan(s)
- Granite Counters
- High Ceilings
- Open Floorplan
- Pantry
- Quartz Counters
- Recessed Lighting
Laundry Features
- Individual Room
- Inside
Levels
- Three Or More
Living Area Source
- Assessor
Lockboxtype
- None
Lockboxversion
- Supra BT LE
Lot Features
- Back Yard
- Cul-De-Sac
- Lot 20000-39999 Sqft
Parcel Number
- 8221016050
Parking Features
- Driveway
- Garage
- Garage Faces Front
- Garage - Two Door
Patio And Porch Features
- Concrete
- Patio Open
- Front Porch
- Rear Porch
- Slab
Pool Features
- None
Property Type
- Single Family Residence
Property Condition
- Updated/Remodeled
Roof
- Composition
School District
- Hacienda La Puente Unified
Sewer
- Public Sewer
Spa Features
- None
Uncovered Spaces
- 4.00
Utilities
- Electricity Connected
- Natural Gas Connected
- Sewer Connected
- Water Connected
View
- City Lights
- Mountain(s)
- Panoramic
Views
- 16
Water Source
- Public
Window Features
- Double Pane Windows
Year Built
- 2022
Year Built Source
- Seller
Zoning
- LCRA12000*






