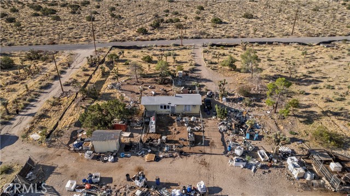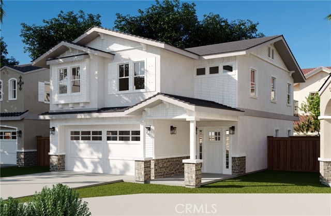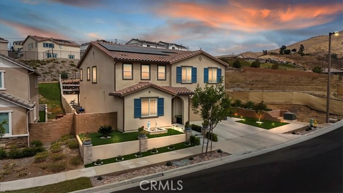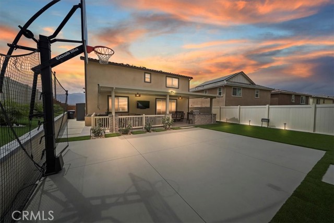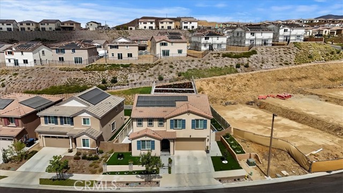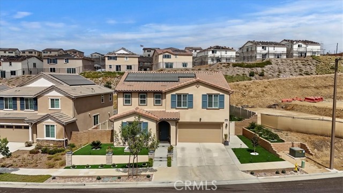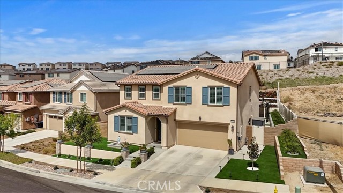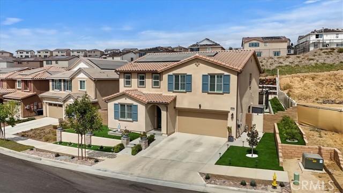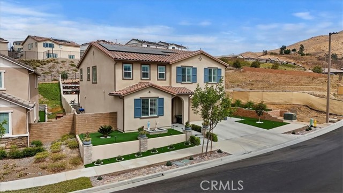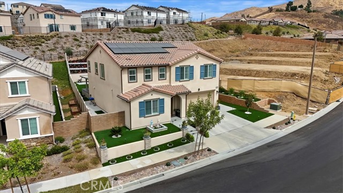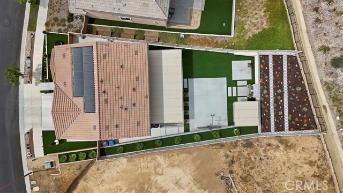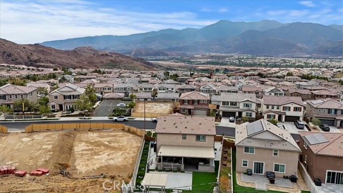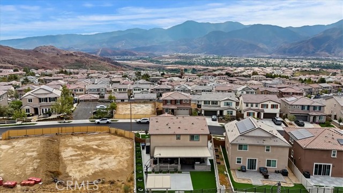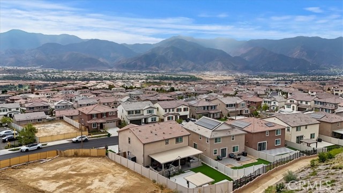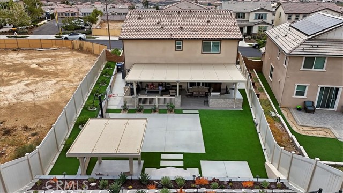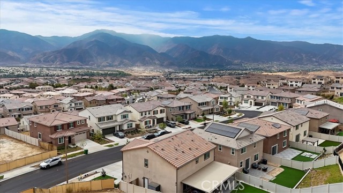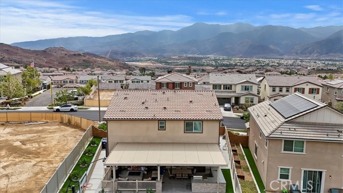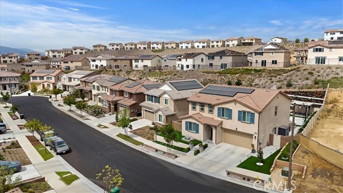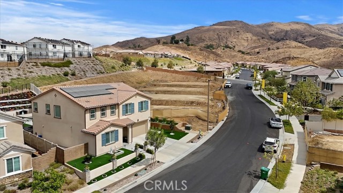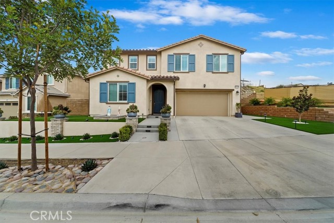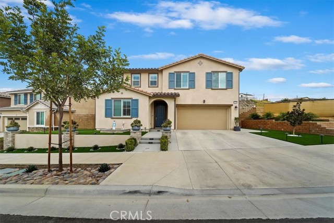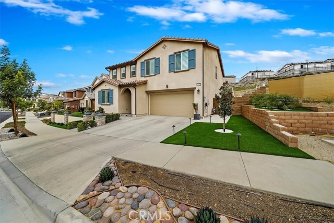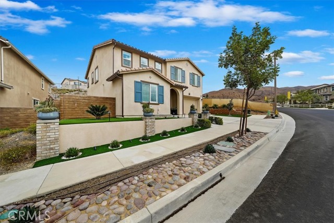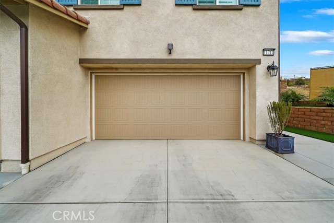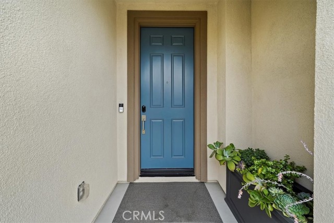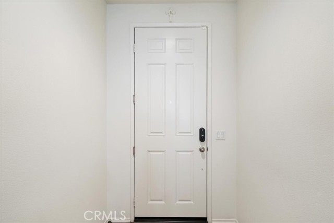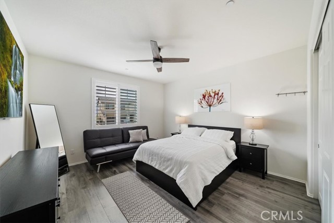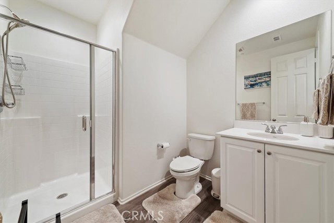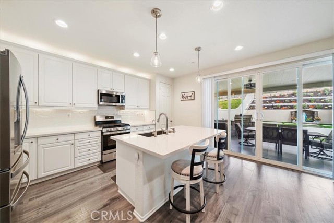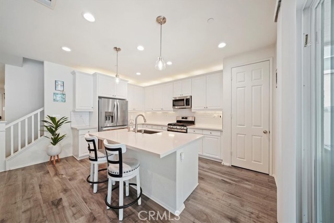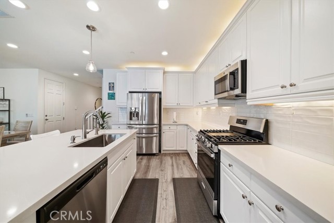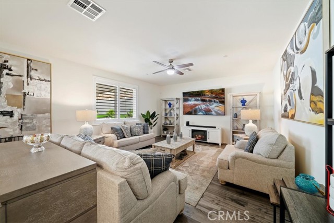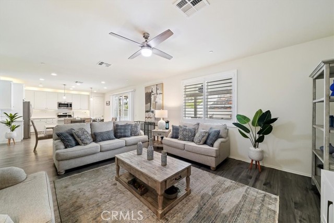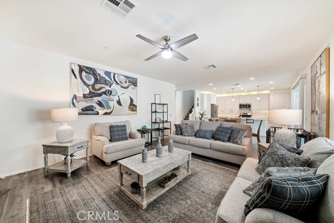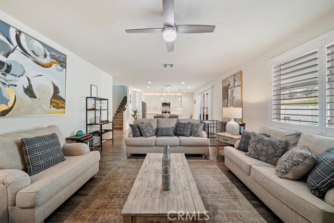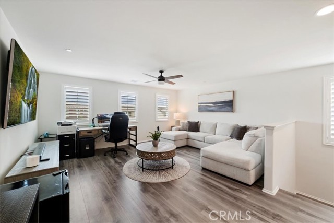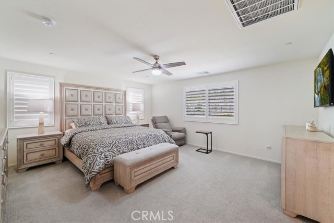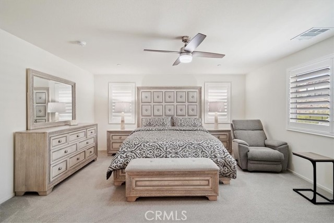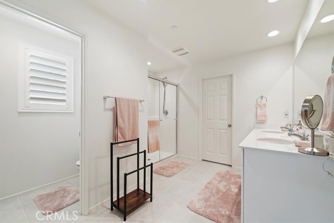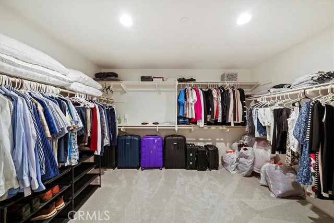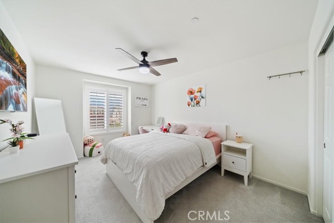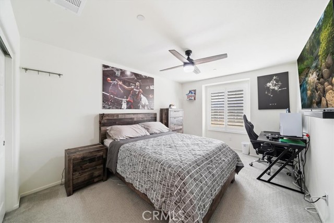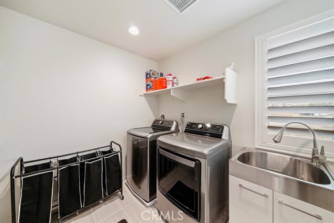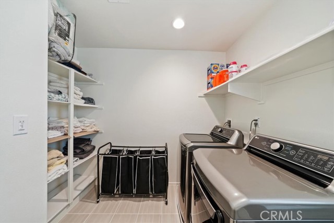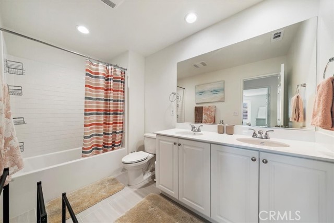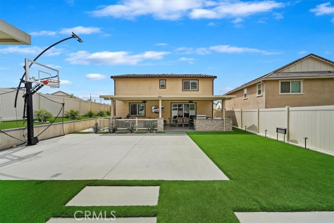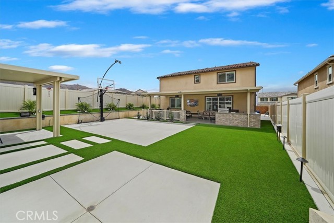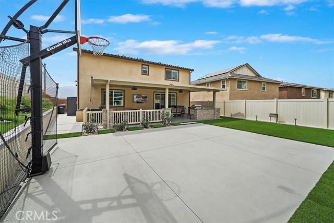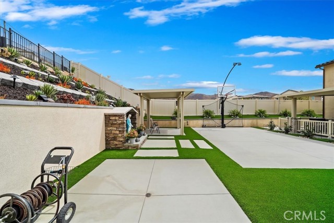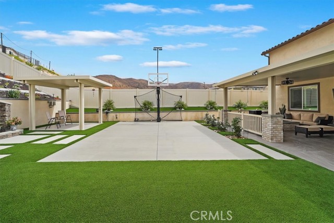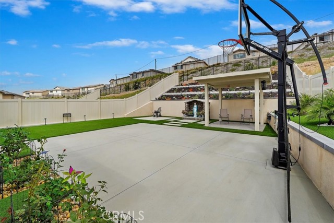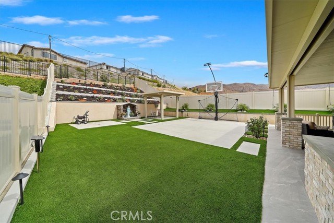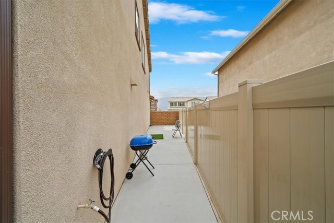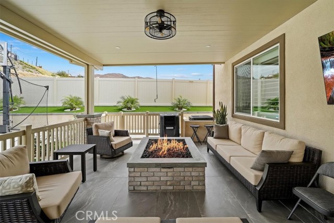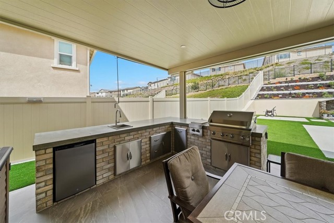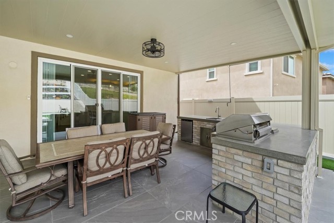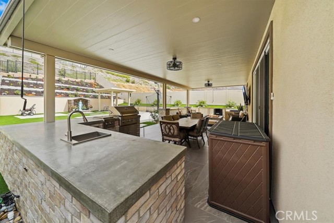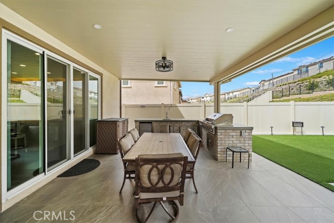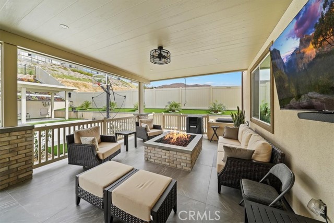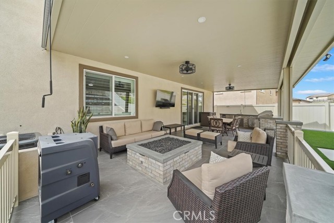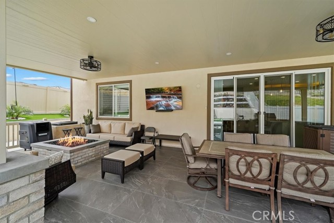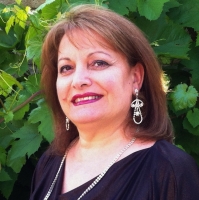11714 Wandering Way, Corona, CA 92883
Contact Silva Babaian
Schedule A Showing
Request more information
- MLS#: IG24203497 ( Single Family Residence )
- Street Address: 11714 Wandering Way
- Viewed: 4
- Price: $929,900
- Price sqft: $347
- Waterfront: Yes
- Wateraccess: Yes
- Year Built: 2022
- Bldg sqft: 2680
- Bedrooms: 4
- Total Baths: 3
- Full Baths: 3
- Garage / Parking Spaces: 2
- Days On Market: 145
- Additional Information
- County: RIVERSIDE
- City: Corona
- Zipcode: 92883
- Subdivision: Horsethief Canyon
- District: Corona Norco Unified
- Provided by: Keller Williams Realty
- Contact: Joseph Joseph

- DMCA Notice
-
DescriptionDiscover your dream home in the prestigious Terramor community with this exquisite, fully upgraded home. Perfectly balancing functionality and style, this turnkey home offers an impressive array of features. Nestled on a large lot, the home welcomes you with a charming front porch and a spacious private backyard, ideal for family and friends gatherings. Natural light floods the interior, enhancing the serene ambiance throughout. The first level is designed for comfort, featuring a bedroom with a nearby full bathroom, a family room, and a chef's kitchen complete with a large island Enjoy meals in the enchanting dining area overlooking the beautiful designed backyard, patio cover, gazebo, firepit, recess lights and ceiling fans, built in BBQ and endless features in the backyard. Upstairs, a grand loft, along with a lavish primary suite. Two additional well sized guest bedrooms and a guest bathroom provide ample space for family and visitors. No detail has been overlooked in the upgrades, which include owned solar panels, high end light fixtures, countertops in the kitchen. Large laundry room. Outdoors, enjoy the convenience of a low maintenance front and back yards. The Terramor community enriches your lifestyle with amenities such as a pool, spa, dog parks, walking paths, hiking trails, Temescal Valley Community Park, and community gardens. Conveniently located near the 15 freeway, Tom's Farms, Glen Ivy, The Shops at Dos Lagos, and The Crossings at Corona, this home offers both luxury and convenience. Don't miss out on the opportunity to make this immaculate home yours. Schedule your private tour today before it's too late!
Property Location and Similar Properties
Features
Appliances
- Barbecue
- Dishwasher
- Gas Oven
- Gas Range
- Gas Cooktop
- High Efficiency Water Heater
- Microwave
- Tankless Water Heater
- Vented Exhaust Fan
- Water Heater Central
- Water Line to Refrigerator
- Water Purifier
Assessments
- Special Assessments
Association Amenities
- Pool
- Gym/Ex Room
- Clubhouse
- Recreation Room
Association Fee
- 272.00
Association Fee Frequency
- Monthly
Commoninterest
- Planned Development
Common Walls
- No Common Walls
Cooling
- Central Air
- Dual
- High Efficiency
Country
- US
Days On Market
- 140
Eating Area
- Area
- Breakfast Counter / Bar
- In Family Room
Entry Location
- First floor
Fencing
- Good Condition
- New Condition
Fireplace Features
- None
Garage Spaces
- 2.00
Heating
- Central
- Electric
- Solar
Interior Features
- Built-in Features
- Ceiling Fan(s)
- Recessed Lighting
Laundry Features
- Gas Dryer Hookup
- Individual Room
- Inside
- See Remarks
- Washer Hookup
Levels
- Two
Living Area Source
- Public Records
Lockboxtype
- None
Lot Features
- 6-10 Units/Acre
- Patio Home
- Sprinkler System
- Sprinklers In Front
- Sprinklers In Rear
- Sprinklers Timer
Parcel Number
- 283480009
Pool Features
- Association
- Community
Postalcodeplus4
- 1665
Property Type
- Single Family Residence
Property Condition
- Turnkey
- Updated/Remodeled
Roof
- Tile
School District
- Corona-Norco Unified
Security Features
- Carbon Monoxide Detector(s)
- Fire and Smoke Detection System
- Gated Community
- Smoke Detector(s)
Sewer
- Public Sewer
Subdivision Name Other
- Horsethief Canyon
Utilities
- Electricity Connected
- Natural Gas Connected
- Sewer Connected
- Water Connected
View
- Neighborhood
Water Source
- Public
Year Built
- 2022
Year Built Source
- Public Records


