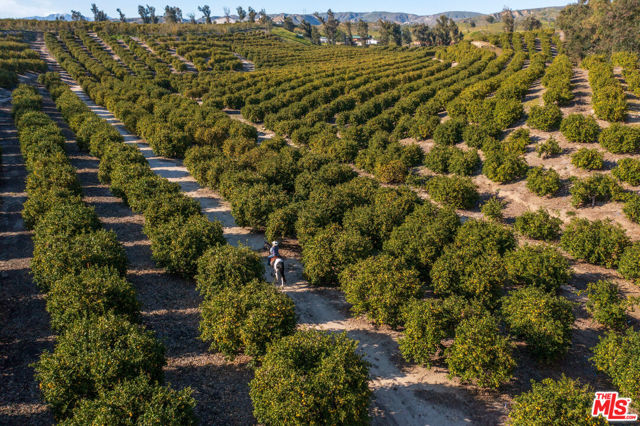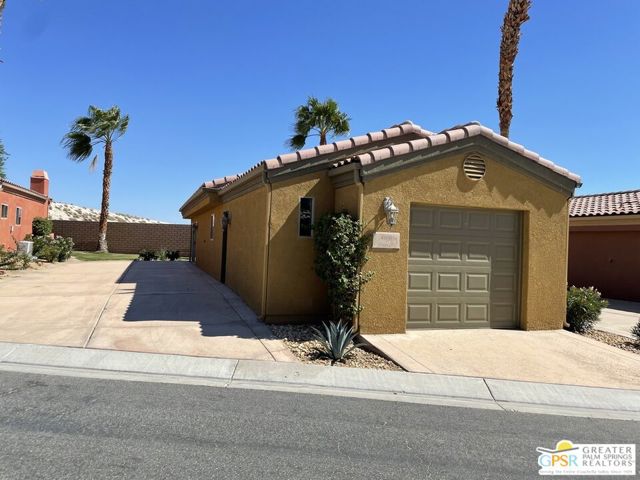8 Via Lantico, Rancho Mirage, CA 92270
Contact Silva Babaian
Schedule A Showing
Request more information
- MLS#: 219117661DA ( Single Family Residence )
- Street Address: 8 Via Lantico
- Viewed: 3
- Price: $3,595,000
- Price sqft: $845
- Waterfront: No
- Year Built: 2018
- Bldg sqft: 4255
- Bedrooms: 4
- Total Baths: 5
- Full Baths: 4
- 1/2 Baths: 1
- Garage / Parking Spaces: 5
- Days On Market: 146
- Additional Information
- County: RIVERSIDE
- City: Rancho Mirage
- Zipcode: 92270
- Subdivision: Bella Clancy
- Provided by: Bennion Deville Homes
- Contact: Anne Anne

- DMCA Notice
-
DescriptionImmerse yourself in the soft earthy tones of Tuscan architecture and modern interior. This home's aesthetic combines timeless elegance with upgraded interior selections. Stunning and impressive 14 ft. high coffered ceilings add unparalleled grandeur to this home. A visual masterpiece that sets this property apart. The living room opens entirely to the outdoor patio with 9.5 ft. tall pocket glass doors. Enjoy a seamless transition between indoor and outdoor spaces, perfect for gatherings and relaxation. The open floor plan feels inviting and showcases a well appointed kitchen for an elevated culinary experience. Featuring an oversized island, matching Miele appliances, double ovens, and an integrated espresso machine. The yard boasts a 40 ft. pool, complete with fire bowls and a waterfall backdrop, tanning shelf and full BBQ bar setup. The primary suites' 12 ft. ceilings and stacked sliding glass doors create a serene escape. Beyond the primary are 3 en suite bedrooms with custom built walk in closets, floating vanities, and well appointed 88 in. modern Maverick ceiling fans. With an owned solar system, you will enjoy energy savings while being environmentally conscious. This property is more than a home it's a lifestyle. Come live in the heart of Rancho Mirage in a stunning gated community with a low HOA.
Property Location and Similar Properties
Features
Appliances
- Dishwasher
- Gas Range
- Self Cleaning Oven
- Gas Oven
- Vented Exhaust Fan
- Refrigerator
- Range Hood
Architectural Style
- Mediterranean
Association Amenities
- Management
Association Fee
- 275.00
Association Fee Frequency
- Monthly
Carport Spaces
- 0.00
Construction Materials
- Stucco
Cooling
- Zoned
Country
- US
Door Features
- Sliding Doors
Eating Area
- Breakfast Nook
Fireplace Features
- See Through
- Gas
- Outside
- Great Room
Flooring
- Tile
Garage Spaces
- 3.00
Heating
- Forced Air
- Zoned
Inclusions
- Washer
- dryer
- refrigerator. Furniture available outside of escrow. Please download the attached documents for more details about this property and a floor plan.
Interior Features
- High Ceilings
Living Area Source
- Appraiser
Lot Features
- Back Yard
- Paved
- Landscaped
- Cul-De-Sac
- Sprinklers Drip System
- Sprinkler System
Parcel Number
- 682090026
Parking Features
- Street
- Driveway
Pool Features
- Waterfall
- In Ground
- Private
Postalcodeplus4
- 3802
Property Type
- Single Family Residence
Security Features
- Gated Community
Spa Features
- Heated
- Private
- In Ground
Subdivision Name Other
- Bella Clancy
Uncovered Spaces
- 2.00
View
- Pool
Year Built
- 2018
Year Built Source
- Builder


































































