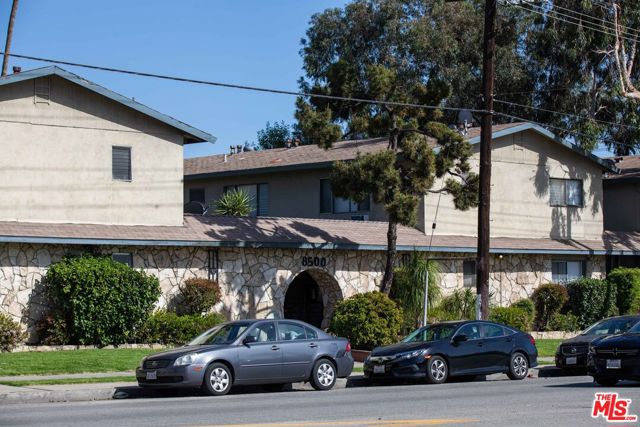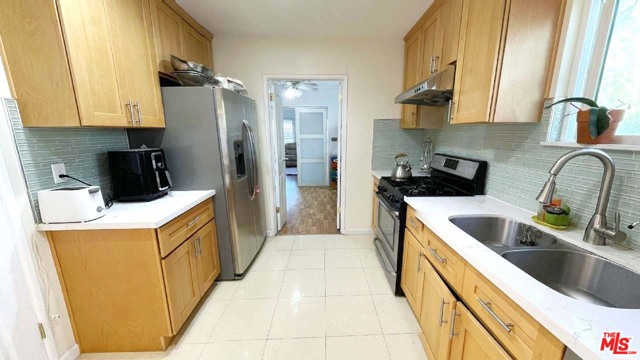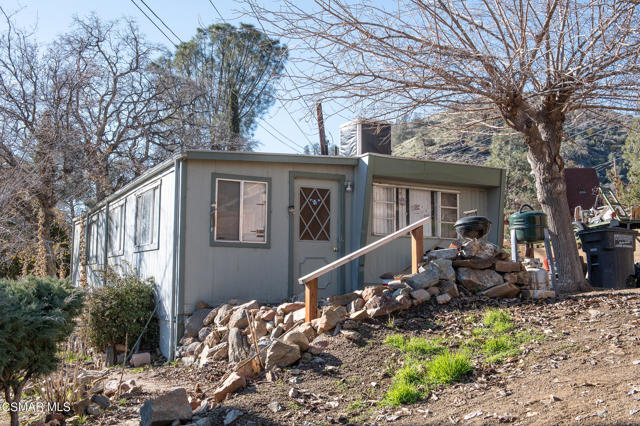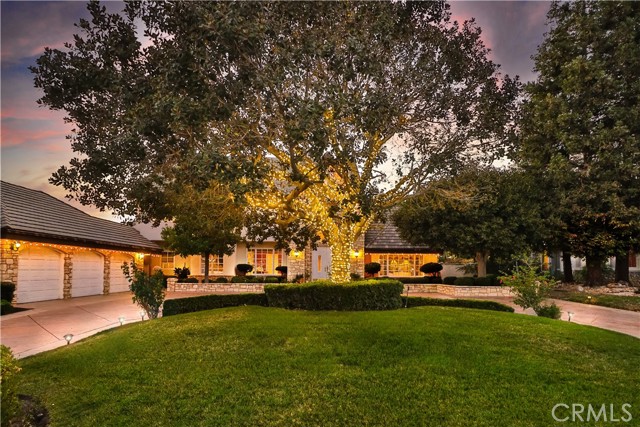493 Sinaloa Road, Simi Valley, CA 93065
Contact Silva Babaian
Schedule A Showing
Request more information
- MLS#: SR24201939 ( Single Family Residence )
- Street Address: 493 Sinaloa Road
- Viewed: 23
- Price: $2,400,000
- Price sqft: $470
- Waterfront: Yes
- Wateraccess: Yes
- Year Built: 1992
- Bldg sqft: 5101
- Bedrooms: 5
- Total Baths: 5
- Full Baths: 4
- 1/2 Baths: 1
- Garage / Parking Spaces: 3
- Days On Market: 185
- Additional Information
- County: VENTURA
- City: Simi Valley
- Zipcode: 93065
- Subdivision: Other (othr)
- District: Simi Valley Unified
- Provided by: High State Realty
- Contact: Demi Demi

- DMCA Notice
-
DescriptionLuxurious Custom Built Estate in a prestigious sought after neighborhood of Simi Valley. A circular driveway and stately stone faade greet you at this 5,101 sqft home, set on nearly 1/2 acre, offering a perfect blend of luxury, premier amenities, and stunning views. Step inside through grand double doors into a foyer graced with pillow top stone flooring, soaring two story domed ceiling, sweeping staircase and two distinct rooms: a bright living room with built in bookshelves, fireplace, and French doors leading to the backyard, and a serene library with built ins, providing a peaceful retreat for reading or work. The elegant dining room is perfect for hosting special occasions, while the spacious family room features a bar and opens to the outdoor lanai, seamlessly blending indoor outdoor living. At the heart of the home is a gourmet kitchen, complete with a granite island and sitting area, top tier SubZero refrigerator and freezer, and a cozy breakfast nook. For wine enthusiasts, the private wine cellar is a true highlight. This exquisite space is designed for gathering with friends to enjoy and appreciate fine wine. The tasting area creates the perfect ambiance for intimate celebrations and wine appreciation, enhancing the overall experience of this luxurious home. Additional highlights include plantation shutters, crown molding, tray ceilings, fully paid solar, custom window treatments, high ceilings, and surround sound throughout. A private laundry room with a sink, abundant cabinetry, and a 3 car garage with built in storage ensure both elegance and functionality. The estate offers five generously sized bedrooms and four and a half bathrooms. A guest suite on the first floor provides convenience and privacy, complete with a full bath. Upstairs, two bedrooms share a Hollywood bathroom, and a third bedroom enjoys its own en suite bath. The luxurious primary suite boasts a private balcony with breathtaking views of rolling hills and sunsets, a travertine bathroom with a jetted tub, marble shower, and a spacious walk in closet. Step outside to an entertainers dream. Many seating areas, a lanai, a custom pool with a spill over spa offer numerous spaces for relaxation and entertainment. The dual level backyard also features a sport and pickleball court and space for ADU. With abundant storage, including a large attic, and professional landscaping with stone accents, this home exudes timeless elegance. Experience the pinnacle of refined living today.
Property Location and Similar Properties
Features
Appliances
- Dishwasher
- Double Oven
- Freezer
- Disposal
- Gas Cooktop
- Gas Water Heater
- Microwave
- Range Hood
- Refrigerator
- Water Heater Central
Architectural Style
- Custom Built
Assessments
- Unknown
Association Fee
- 0.00
Commoninterest
- None
Common Walls
- No Common Walls
Construction Materials
- Stone
- Stucco
Cooling
- Central Air
- Dual
Country
- US
Days On Market
- 120
Eating Area
- Breakfast Counter / Bar
- Breakfast Nook
- Dining Room
- See Remarks
Electric
- Photovoltaics on Grid
- Photovoltaics Seller Owned
Entry Location
- Foyer
Fireplace Features
- Family Room
- Living Room
- Primary Bedroom
- Gas Starter
Flooring
- Carpet
- Stone
- Tile
Foundation Details
- Slab
Garage Spaces
- 3.00
Green Energy Generation
- Solar
Heating
- Central
- Fireplace(s)
- Solar
- Zoned
Interior Features
- Balcony
- Bar
- Block Walls
- Built-in Features
- Cathedral Ceiling(s)
- Ceiling Fan(s)
- Coffered Ceiling(s)
- Copper Plumbing Full
- Crown Molding
- Granite Counters
- High Ceilings
- In-Law Floorplan
- Intercom
- Pantry
- Pull Down Stairs to Attic
- Recessed Lighting
- Storage
- Sunken Living Room
- Tray Ceiling(s)
- Two Story Ceilings
- Vacuum Central
- Wainscoting
- Wet Bar
- Wired for Sound
Laundry Features
- Gas Dryer Hookup
- Individual Room
- Inside
- Washer Hookup
Levels
- Two
Living Area Source
- Assessor
Lockboxtype
- None
Lot Features
- Front Yard
- Landscaped
- Lawn
- Lot 20000-39999 Sqft
- Rectangular Lot
- Park Nearby
- Sprinkler System
Other Structures
- Sport Court Private
- Storage
Parcel Number
- 6290120045
Parking Features
- Circular Driveway
- Driveway
- Concrete
- Driveway Level
- Garage
- Garage Faces Side
- Garage - Three Door
- RV Potential
- Side by Side
Patio And Porch Features
- Concrete
- Covered
- Deck
- Lanai
- Patio
- Patio Open
- Rear Porch
- See Remarks
- Slab
- Terrace
Pool Features
- Private
- Heated
- In Ground
Postalcodeplus4
- 5430
Property Type
- Single Family Residence
Property Condition
- Updated/Remodeled
Road Frontage Type
- City Street
Road Surface Type
- Paved
School District
- Simi Valley Unified
Security Features
- Carbon Monoxide Detector(s)
- Firewall(s)
- Security System
- Smoke Detector(s)
Sewer
- Public Sewer
Spa Features
- Private
- Heated
- In Ground
Subdivision Name Other
- Custom Home
Utilities
- Cable Available
- Electricity Connected
- Natural Gas Connected
- Phone Available
- Sewer Connected
- Water Connected
View
- Hills
- Mountain(s)
- See Remarks
Views
- 23
Virtual Tour Url
- https://youtu.be/ct5SgEMQ1Cc
Water Source
- Public
Window Features
- Bay Window(s)
- Blinds
- Casement Windows
- Custom Covering
- Double Pane Windows
- Drapes
- Plantation Shutters
Year Built
- 1992
Year Built Source
- Assessor
Zoning
- RL-1.6






