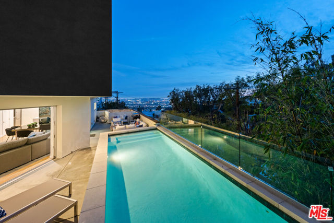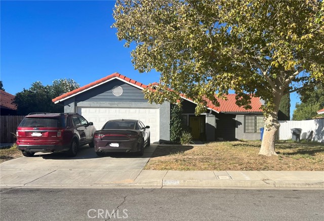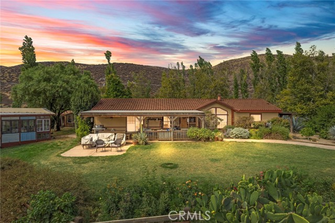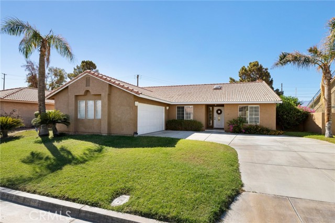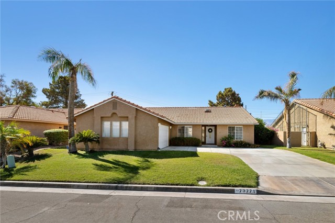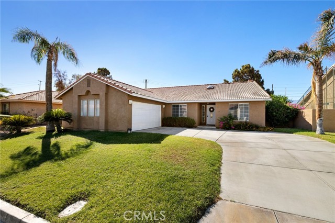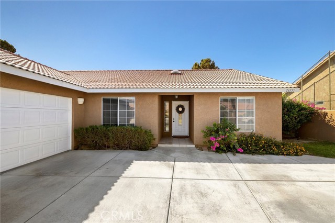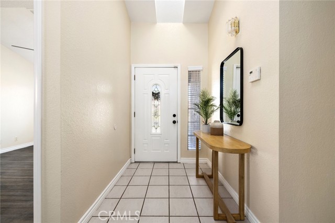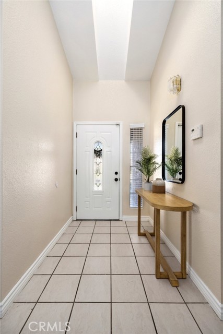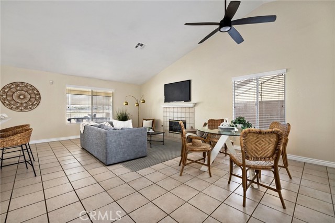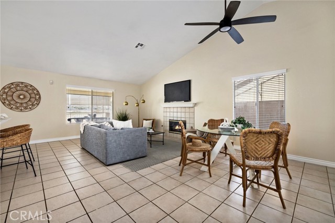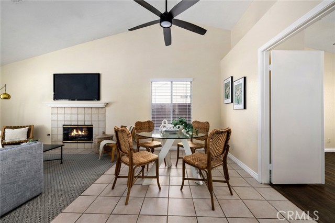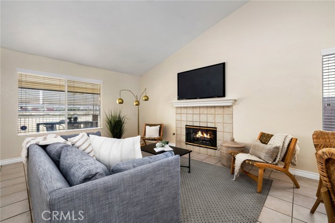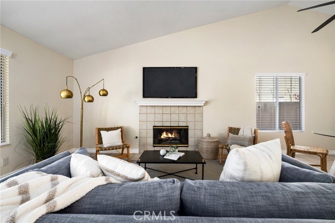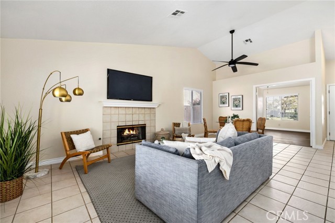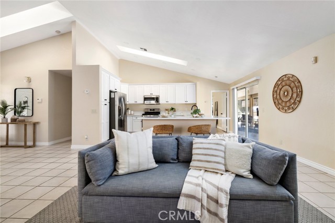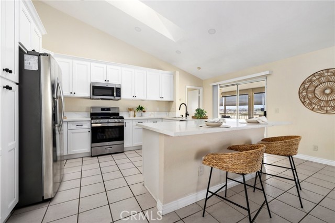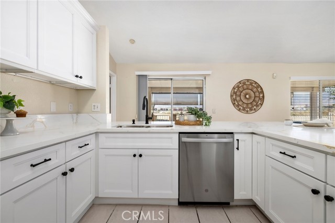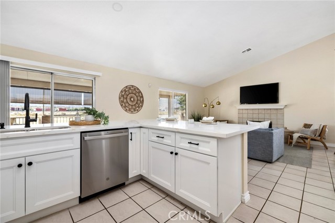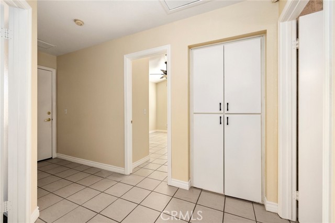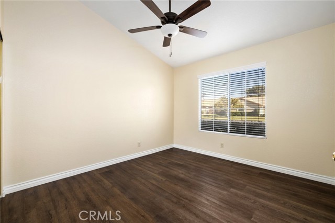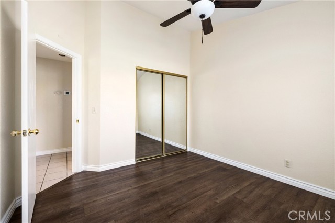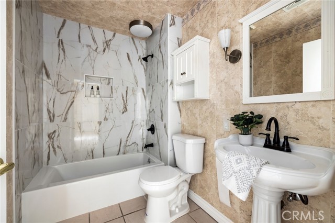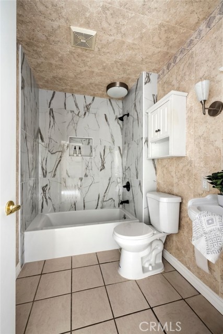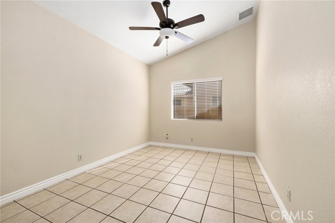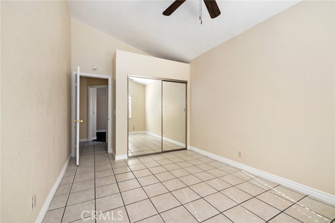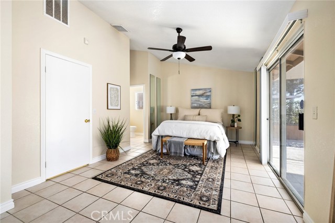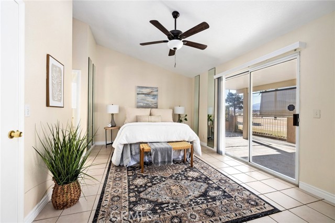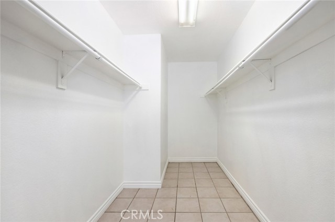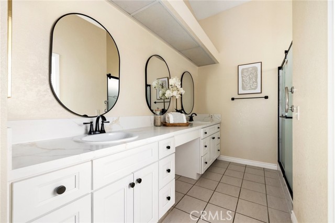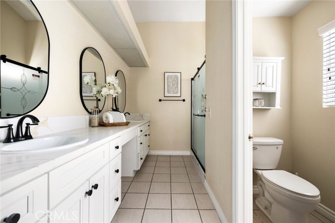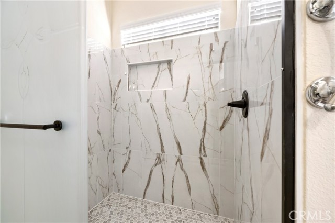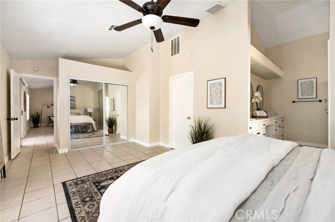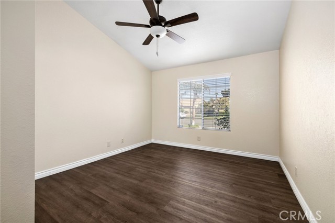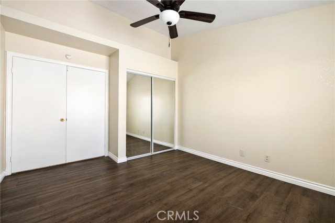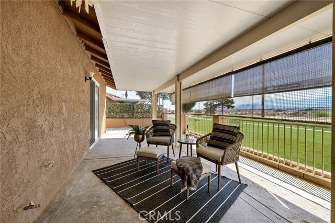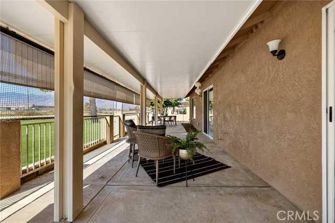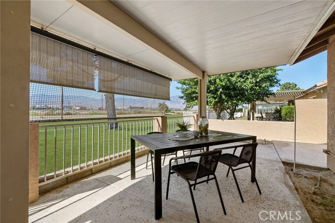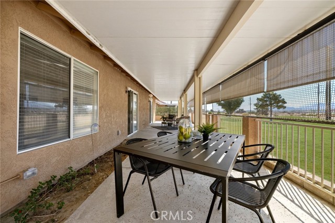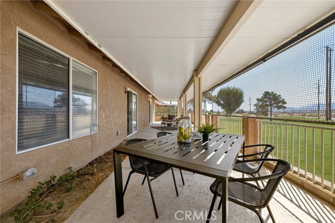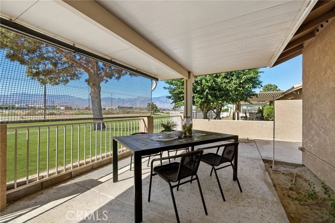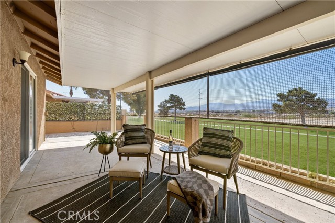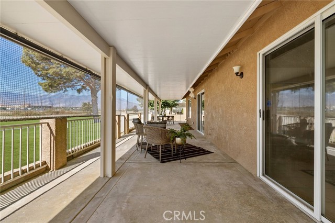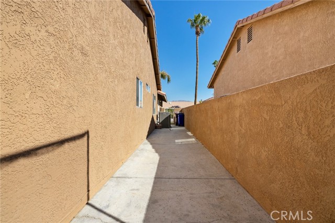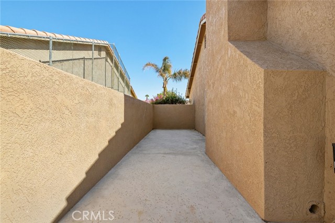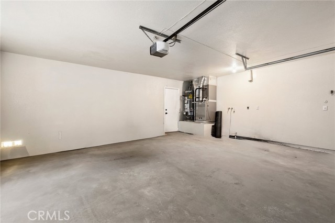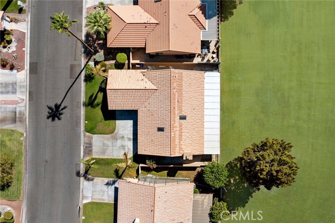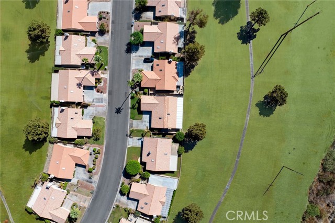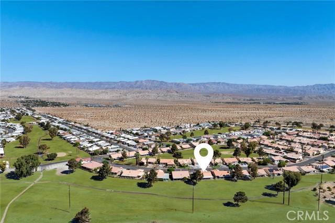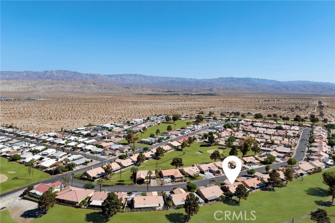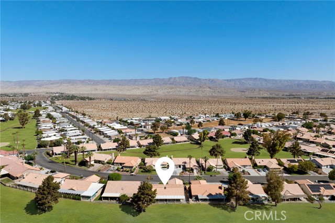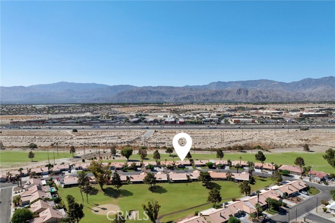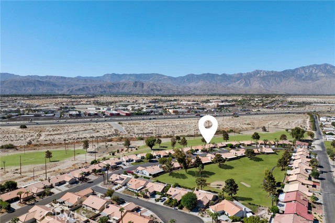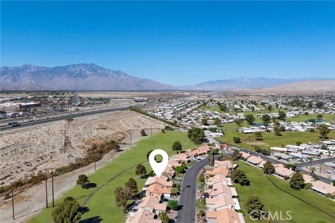73771 White Sands Drive, Thousand Palms, CA 92276
Contact Silva Babaian
Schedule A Showing
Request more information
- MLS#: IG24202386 ( Single Family Residence )
- Street Address: 73771 White Sands Drive
- Viewed: 2
- Price: $449,000
- Price sqft: $254
- Waterfront: Yes
- Wateraccess: Yes
- Year Built: 1990
- Bldg sqft: 1766
- Bedrooms: 4
- Total Baths: 2
- Full Baths: 2
- Garage / Parking Spaces: 2
- Days On Market: 147
- Additional Information
- County: RIVERSIDE
- City: Thousand Palms
- Zipcode: 92276
- District: Palm Springs Unified
- Provided by: Re/Max Champions
- Contact: Gabriela Gabriela

- DMCA Notice
-
DescriptionThis beautiful golf course property is located in the Tri Palm Estates and Country Club 55+ Community just a few minutes from the 10 freeway. This home is nicely nestled on a beautiful street surrounded by pride of ownership homes. It has 1,766 square feet of excellent living space. 4 bedrooms, or an office with double door entry and 3 additional bedrooms, 2 newly renovated bathrooms, a spacious living room with with vaulted ceilings and a cozy fireplace, a wonderful dining area, and a big list of renovations and upgrades! Starting with freshly painted interior! The kitchen has been newly renovated with brand new dishwasher and stove, as well as cabinets and quartz counter tops with a great breakfast bar perfect for some bar stools, brand new recessed lighting, and newer microwave and fridge. New a/c, and heater, new water proof vinyl flooring in the office and one bedroom, Brand new ceiling fans and mirrored closet doors have been installed throughout the rooms. Primary bedroom is spacious enough for a king size bed and boasts a large walk in closet in addition to a separate closet with mirrored closet doors, and comes fully equipped with sliding glass doors open to the covered back patio with a view of the golf course. Primary bathroom is newly renovated with dual vanities . Enjoy relaxing days and nights on your back patio overlooking out onto the golf course. Enjoy driving up to your home that boasts pride of ownership with it's freshly painted exterior, well manicured lawn, palm trees, and long driveway as you enter into your 2 gar garage which comes with a new garage door opener. ***Low HOA fees which includes Golfing, 2 community pools & spas, tennis, pickle ball, shuffle board, and active club house! Close to shopping and restaurants.
Property Location and Similar Properties
Features
Appliances
- Dishwasher
- Gas Oven
- Microwave
- Refrigerator
- Water Heater
Assessments
- Unknown
Association Amenities
- Pickleball
- Pool
- Spa/Hot Tub
- Golf Course
- Tennis Court(s)
- Paddle Tennis
- Bocce Ball Court
- Other Courts
- Clubhouse
- Billiard Room
- Card Room
- Banquet Facilities
- Meeting Room
- Maintenance Grounds
- Call for Rules
- Management
Association Fee
- 266.55
Association Fee Frequency
- Monthly
Commoninterest
- None
Common Walls
- No Common Walls
Cooling
- Central Air
Country
- US
Days On Market
- 125
Eating Area
- Breakfast Counter / Bar
- Dining Room
- In Kitchen
Entry Location
- front
Fencing
- Stucco Wall
Fireplace Features
- Living Room
Flooring
- Tile
- Vinyl
Garage Spaces
- 2.00
Heating
- Central
Inclusions
- Refrigerator
Interior Features
- Ceiling Fan(s)
- Open Floorplan
- Recessed Lighting
- Unfurnished
Laundry Features
- In Garage
Levels
- One
Living Area Source
- Assessor
Lockboxtype
- Supra
Lot Features
- Front Yard
- Landscaped
- Lawn
- On Golf Course
- Sprinkler System
- Yard
Parcel Number
- 693281007
Parking Features
- Direct Garage Access
- Driveway
- Garage Faces Side
- Garage - Single Door
- Garage Door Opener
- Street
Patio And Porch Features
- Covered
- Patio
- Patio Open
- Slab
Pool Features
- None
Postalcodeplus4
- 4401
Property Type
- Single Family Residence
Property Condition
- Turnkey
- Updated/Remodeled
Road Frontage Type
- City Street
Road Surface Type
- Paved
Roof
- Clay
School District
- Palm Springs Unified
Sewer
- Public Sewer
View
- Golf Course
Virtual Tour Url
- https://listing.rewsmedia.com/videos/01927748-7f8a-7286-8977-7ec5dbb21d1d
Water Source
- Public
Year Built
- 1990
Year Built Source
- Assessor
Zoning
- R-T

