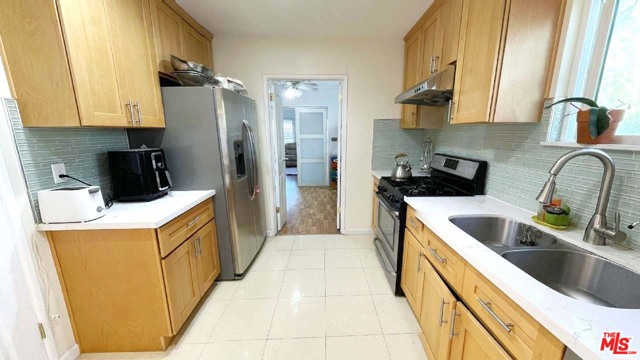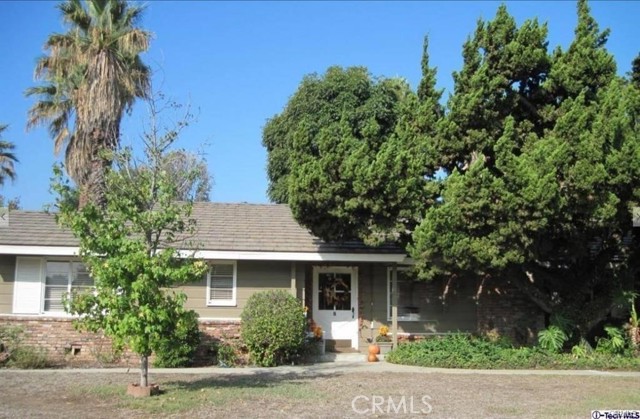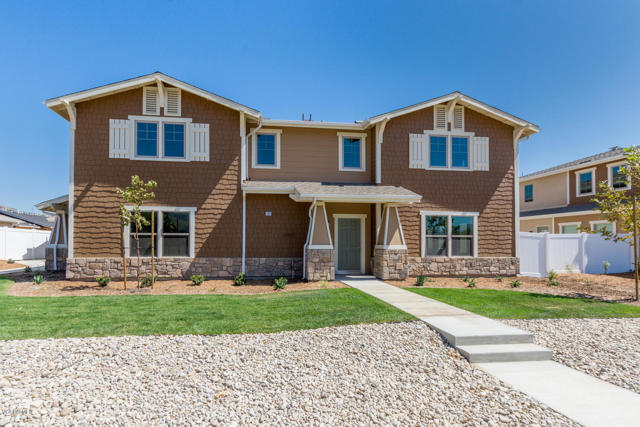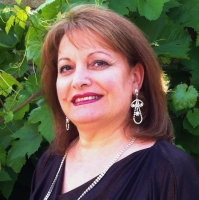34255 Starpoint Street, Temecula, CA 92592
Contact Silva Babaian
Schedule A Showing
Request more information
- MLS#: SW24204076 ( Single Family Residence )
- Street Address: 34255 Starpoint Street
- Viewed: 31
- Price: $1,895,000
- Price sqft: $411
- Waterfront: Yes
- Wateraccess: Yes
- Year Built: 2006
- Bldg sqft: 4616
- Bedrooms: 6
- Total Baths: 5
- Full Baths: 4
- 1/2 Baths: 1
- Garage / Parking Spaces: 6
- Days On Market: 286
- Additional Information
- County: RIVERSIDE
- City: Temecula
- Zipcode: 92592
- District: Temecula Unified
- Elementary School: TONTOB
- Middle School: VAIRAN
- High School: GREOAK
- Provided by: Native
- Contact: Marissa Marissa

- DMCA Notice
-
DescriptionWelcome to 34255 Starpoint St, a rare gem nestled in Temecula's desired neighborhood of Morgan Valley! This extraordinary property, spanning over 1/2 acre, boasts one of the best lots in the area, offering unparalleled privacy with open space behind and no neighbors in front. Designed for those who love to entertain, this one of a kind estate is truly an entertainer's dream. As you enter, you'll be greeted by a grand entrance featuring soaring two story ceilings that set the tone for this exquisite home. With 6 spacious bedroomsincluding a convenient junior suite on the main leveland 5 luxurious bathrooms, there's plenty of room for family and guests. The open concept layout seamlessly connects the stunning kitchen to the family room, making gatherings effortless and enjoyable. The chefs kitchen is a masterpiece, complete with new quartz countertops, double ovens, double sinks, and a massive kitchen island. A generous pantry and a butlers pantry equipped with a wine fridge ensure you have all the space and amenities you need for culinary creations. Step outside to discover your personal oasis! The backyard features a sparkling pool with a waterslide, a relaxing spa, and an outdoor shower, creating a perfect retreat for hot summer days. Gather around the fire pit or enjoy al fresco dining at the built in BBQ. With a pool casita, putting green, gazebo, and basketball court, every outdoor activity is covered. Lush, manicured landscaping, artificial turf, and raised garden beds complete this enchanting outdoor space. Enjoy energy efficiency with solar panels and relish in the pride of ownership evident throughout this turn key property. Every window frames stunning views, while plantation shutters add an elegant touch. Located within the highly sought after Temecula Unified School District, including the top rated Great Oak High School. Conveniently located just outside Temecula's highly desired wine country, this home is also near a variety of dining, shopping, and entertainment options, making it perfect for those who appreciate both tranquility and vibrant community life. This property is a unique opportunity for one lucky buyer to own a slice of paradise in Temecula. Dont miss out on the chance to make this luxurious estate your new home!
Property Location and Similar Properties
Features
Appliances
- Barbecue
- Dishwasher
- Double Oven
- Disposal
- Gas Cooktop
- Microwave
- Range Hood
- Refrigerator
Assessments
- Special Assessments
- CFD/Mello-Roos
Association Amenities
- Hiking Trails
- Maintenance Grounds
Association Fee
- 55.00
Association Fee Frequency
- Monthly
Builder Name
- Pulte Home
Commoninterest
- None
Common Walls
- No Common Walls
Construction Materials
- Stucco
Cooling
- Central Air
Country
- US
Days On Market
- 33
Door Features
- Sliding Doors
Eating Area
- Area
- Breakfast Counter / Bar
- Dining Room
- In Kitchen
Elementary School
- TONTOB
Elementaryschool
- Tony Tobin
Entry Location
- Front
Fencing
- Wood
- Wrought Iron
Fireplace Features
- Family Room
- Living Room
- Raised Hearth
Flooring
- Wood
Foundation Details
- Slab
Garage Spaces
- 3.00
Heating
- Central
High School
- GREOAK2
Highschool
- Great Oak
Interior Features
- Balcony
- Built-in Features
- Ceiling Fan(s)
- Crown Molding
- High Ceilings
- Open Floorplan
- Pantry
- Quartz Counters
- Two Story Ceilings
Laundry Features
- Individual Room
Levels
- Two
Living Area Source
- Assessor
Lockboxtype
- Supra
Lot Features
- 0-1 Unit/Acre
- Back Yard
- Front Yard
- Lot 20000-39999 Sqft
Middle School
- VAIRAN
Middleorjuniorschool
- Vail Ranch
Other Structures
- Gazebo
- Sport Court Private
Parcel Number
- 966401002
Parking Features
- Driveway
- Garage
Patio And Porch Features
- Concrete
- Patio
- Front Porch
Pool Features
- Private
- In Ground
Postalcodeplus4
- 6517
Property Type
- Single Family Residence
Property Condition
- Turnkey
Road Frontage Type
- City Street
Road Surface Type
- Paved
Roof
- Tile
School District
- Temecula Unified
Security Features
- Smoke Detector(s)
Sewer
- Public Sewer
Spa Features
- Private
- In Ground
Uncovered Spaces
- 3.00
Utilities
- Electricity Connected
- Phone Connected
- Sewer Connected
- Water Connected
View
- Hills
Views
- 31
Virtual Tour Url
- https://calilookbook.aryeo.com/sites/mnlkalk/unbranded
Water Source
- Public
Window Features
- Plantation Shutters
Year Built
- 2006
Year Built Source
- Public Records
Zoning
- R-1-18000






