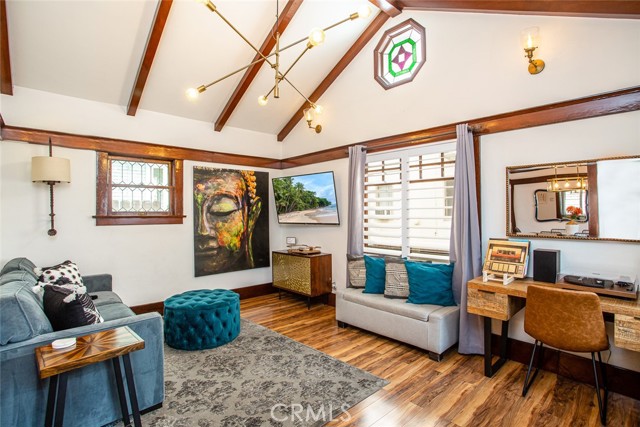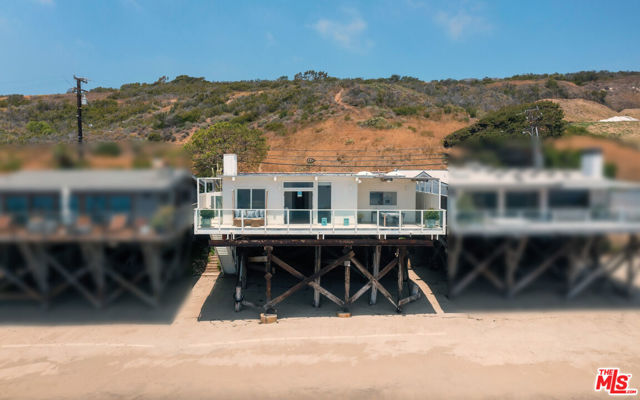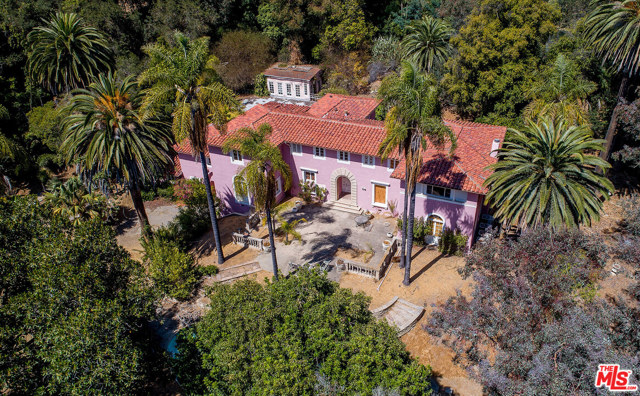305 Strike Drive, Covina, CA 91722
Contact Silva Babaian
Schedule A Showing
Request more information
- MLS#: AR24204073 ( Condominium )
- Street Address: 305 Strike Drive
- Viewed: 14
- Price: $759,900
- Price sqft: $493
- Waterfront: No
- Year Built: 2024
- Bldg sqft: 1540
- Bedrooms: 2
- Total Baths: 2
- Full Baths: 2
- Garage / Parking Spaces: 2
- Days On Market: 146
- Additional Information
- County: LOS ANGELES
- City: Covina
- Zipcode: 91722
- District: Covina Valley Unified
- High School: NORTHV
- Provided by: Pinnacle Real Estate Group
- Contact: David David

- DMCA Notice
-
DescriptionWelcome to beautiful Covina Bowl! Built in 2024, this modern home is move in ready, spans 1,540 sqft, and offers an array of luxurious features and upgrades. This home is situated away from main streets and features a beautiful mountain view from the balcony lighting is abundant for this corner/end unit. It has an open floorplan with 2 bedrooms, an additional flex/bonus room, separate laundry room, and 2 bathrooms. Upon entry to the second floor, youre greeted with a spacious great room and an oversized kitchen island with upgraded lighting pendants. The contemporary kitchen is fitted with quartz countertops, and has been upgraded with GE Caf appliances (with gas hookups) and a Samsung Bespoke refrigerator. The primary suite features a walk in closet, dual sinks, and plenty of privacy. The secondary bedroom is located right next to the secondary bathroom. The flex/bonus room can be used as an office, bedroom, or even a gym. The home occupies the first and second floors of the condominium, with most of the living area on the second floor. The first floor offers a 2 car garage with a professionally upgraded epoxy flooring and pre wiring for electric charging. The home was purchased directly from the builder only months ago and has been well cared for. Numerous premium upgrades were made, including electrical, lighting, and high end electronic blinds/shades. The community features multiple guest parking areas with low HOA fees. Most importantly, ~$14k solar panels have already been paid off. This home is perfect for owner occupancy or investment. The home is conveniently located minutes from supermarkets, local restaurants, shops, schools, and offers easy access to the 10 and 210 freeways.
Property Location and Similar Properties
Features
Appliances
- 6 Burner Stove
- Dishwasher
- Gas Range
- Instant Hot Water
- Microwave
- Refrigerator
Assessments
- Unknown
Association Amenities
- Other
Association Fee
- 220.00
Association Fee Frequency
- Monthly
Commoninterest
- Condominium
Common Walls
- 2+ Common Walls
- End Unit
Cooling
- Ductless
Country
- US
Days On Market
- 134
Eating Area
- Dining Room
- In Kitchen
Electric
- 220 Volts in Garage
Exclusions
- Washer & Dryer
Fireplace Features
- None
Flooring
- Vinyl
Garage Spaces
- 2.00
Heating
- Ductless
High School
- NORTHV
Highschool
- Northview
Interior Features
- Built-in Features
- Living Room Balcony
- Open Floorplan
- Quartz Counters
- Recessed Lighting
Laundry Features
- Gas Dryer Hookup
- Individual Room
- Upper Level
Levels
- Two
Lockboxtype
- See Remarks
Lot Features
- Landscaped
Parking Features
- Garage
- Guest
Patio And Porch Features
- Deck
Pool Features
- None
Property Type
- Condominium
Property Condition
- Turnkey
School District
- Covina Valley Unified
Security Features
- Carbon Monoxide Detector(s)
- Fire Sprinkler System
Sewer
- Public Sewer
Spa Features
- None
Utilities
- Electricity Connected
- Natural Gas Connected
- Sewer Connected
- Water Connected
View
- Mountain(s)
Views
- 14
Water Source
- Public
Window Features
- Double Pane Windows
Year Built
- 2024
Year Built Source
- Builder






































