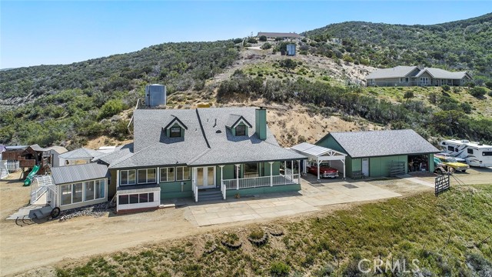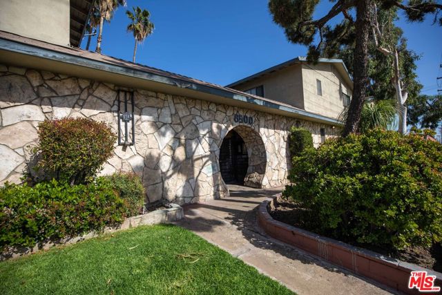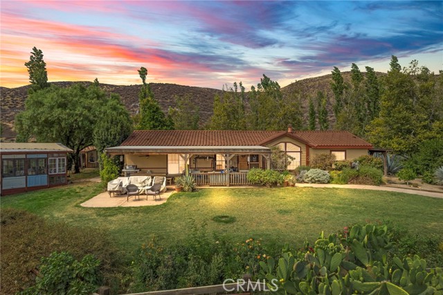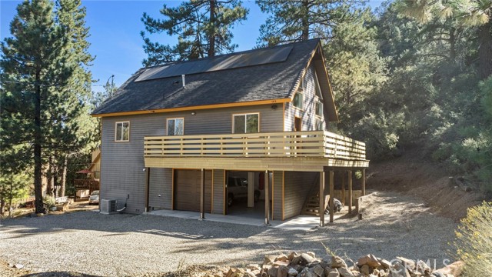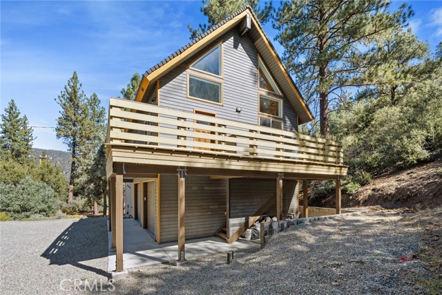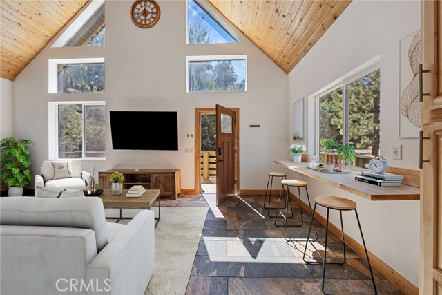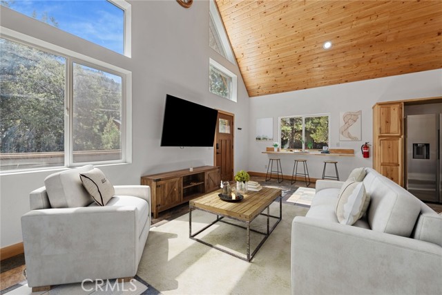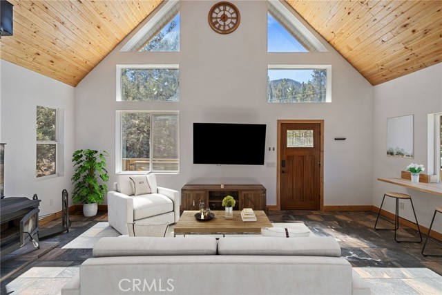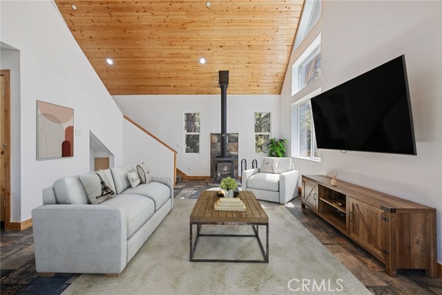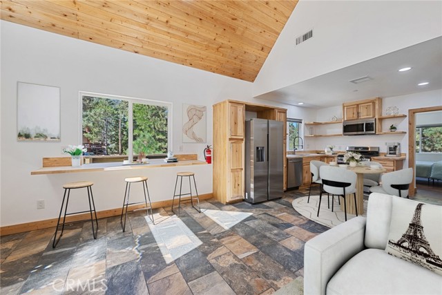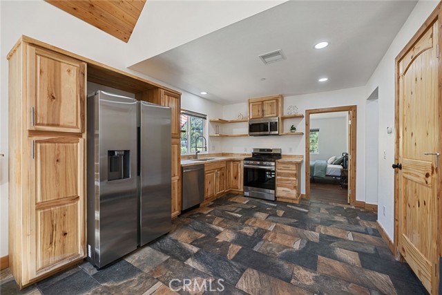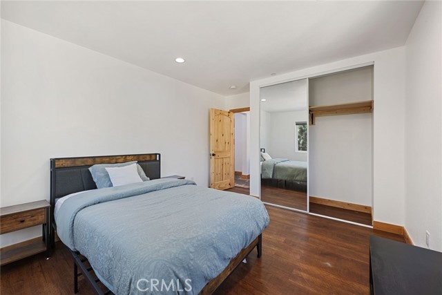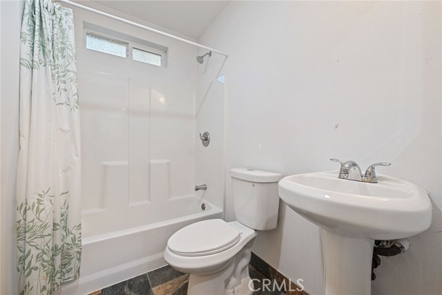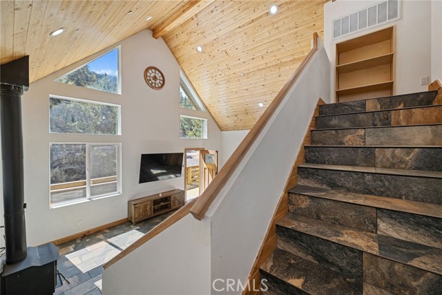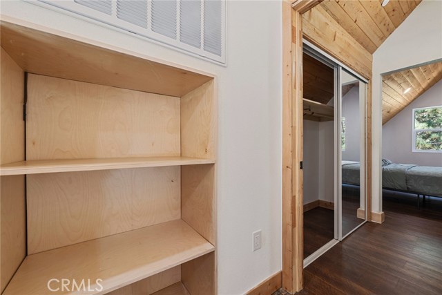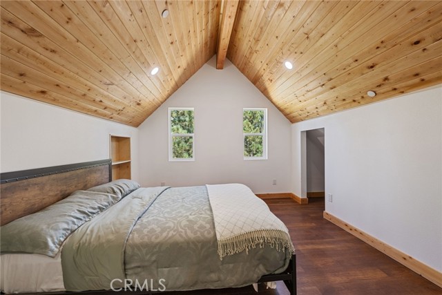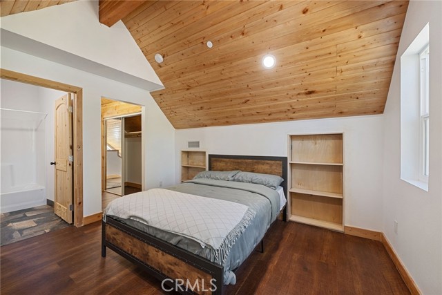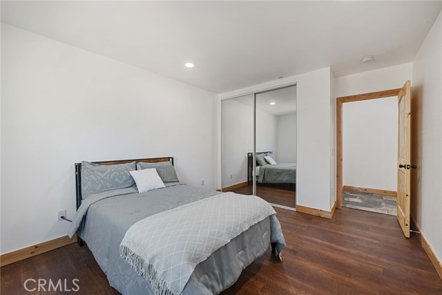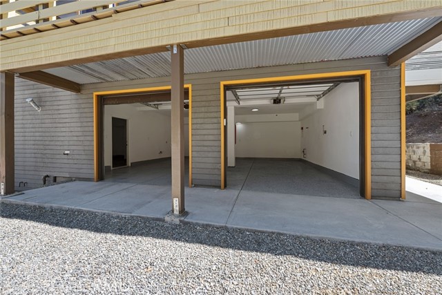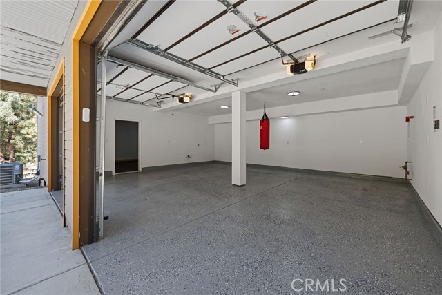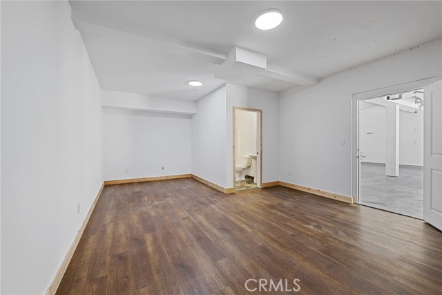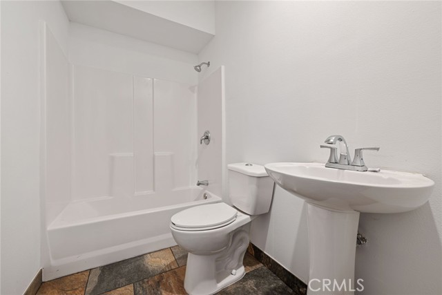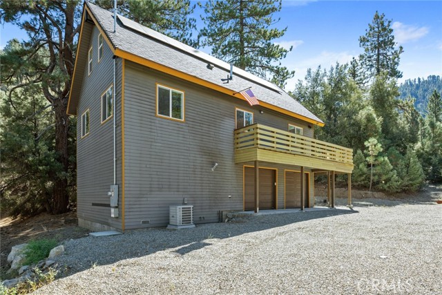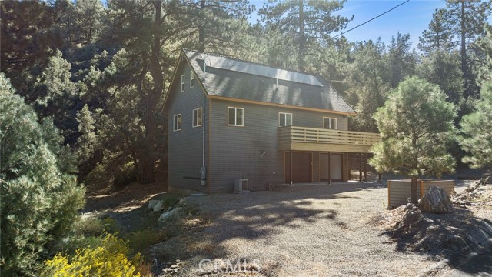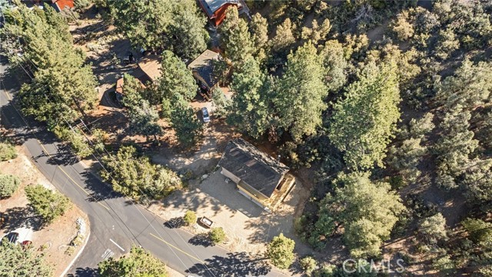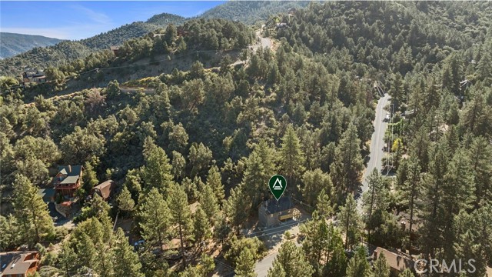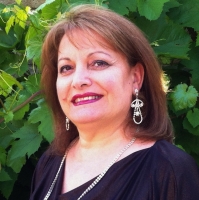1812 Matterhorn Drive, Pine Mountain Club, CA 93222
Contact Silva Babaian
Schedule A Showing
Request more information
- MLS#: OC24203025 ( Single Family Residence )
- Street Address: 1812 Matterhorn Drive
- Viewed: 3
- Price: $579,000
- Price sqft: $290
- Waterfront: Yes
- Wateraccess: Yes
- Year Built: 2023
- Bldg sqft: 2000
- Bedrooms: 3
- Total Baths: 2
- Full Baths: 2
- Garage / Parking Spaces: 7
- Days On Market: 145
- Additional Information
- County: KERN
- City: Pine Mountain Club
- Zipcode: 93222
- District: El Tejon Unified
- Provided by: Radius Agent Realty
- Contact: Derek Derek

- DMCA Notice
-
DescriptionNestled on a quiet street in the sought after Pine Mountain Club community, this newly built custom cabin (2023) is the perfect mountain retreat. With 3 bedrooms and 2 full bathrooms, this home offers modern comfort paired with rustic charm. The main level features an open concept kitchen and great room, complete with a wood burning stove on a raised hearth, creating a cozy atmosphere. Two bedrooms and a full bathroom are also on this floor, with views of the serene surroundings from every window. Step outside onto the expansive wraparound deck, perfect for enjoying your morning coffee or hosting gatherings. Upstairs, you'll find a private third bedroom with its own full bathroom, ideal for guests or a peaceful master retreat. The oversized garage below, measuring 27' wide by 24' deep, includes 2 doors and houses a 16' x 24' extra room, offering potential for an ADU (Accessory Dwelling Unit), office, or additional sleeping quarters. With plumbing and electrical in place, it's ready for your vision. Plus, the garage comes equipped with 220 power for an EV charger. This cabin is equipped with modern amenities, including air conditioning and a furnace for year round comfort, an electric water heater with propane backup, and brand new kitchen appliances. The exterior is clad in fire retardant Hardee Plank siding for added safety and durability, while vapor insulation throughout ensures energy efficiency. Enjoy the community's incredible amenities, including biking trails, a dog park, golf, hiking, horse trails, stables, and access to the nearby national forest. Whether you're looking for a full time home or a part time getaway, this special cabin is ready for you to make it your own!
Property Location and Similar Properties
Features
Accessibility Features
- 36 Inch Or More Wide Halls
- Doors - Swing In
- Low Pile Carpeting
Appliances
- Built-In Range
- Dishwasher
- Electric Oven
- ENERGY STAR Qualified Water Heater
- Disposal
- Microwave
- Propane Range
- Propane Water Heater
- Recirculated Exhaust Fan
- Vented Exhaust Fan
- Water Heater
Architectural Style
- Custom Built
Assessments
- Unknown
Association Amenities
- Pickleball
- Pool
- Spa/Hot Tub
- Fire Pit
- Barbecue
- Outdoor Cooking Area
- Picnic Area
- Playground
- Dog Park
- Tennis Court(s)
- Biking Trails
- Hiking Trails
- Horse Trails
- Clubhouse
- Billiard Room
- Card Room
- Banquet Facilities
- Recreation Room
- Meeting Room
- Storage
- Common RV Parking
- Pet Rules
- Pets Permitted
- Guard
- Security
Association Fee
- 1928.00
Association Fee Frequency
- Annually
Commoninterest
- None
Common Walls
- No Common Walls
Construction Materials
- Cement Siding
- Concrete
- Drywall Walls
- HardiPlank Type
Cooling
- Central Air
Country
- US
Days On Market
- 238
Direction Faces
- West
Door Features
- Insulated Doors
- Sliding Doors
Eating Area
- Area
- Breakfast Counter / Bar
- Family Kitchen
Electric
- 220 Volts in Garage
- 220 Volts in Kitchen
- 220 Volts in Laundry
- Electricity - On Property
Fireplace Features
- Living Room
- Wood Burning
- Free Standing
- Great Room
- Raised Hearth
Flooring
- Carpet
- Laminate
- Tile
Garage Spaces
- 2.00
Heating
- Central
- Forced Air
- Solar
- Wood Stove
Interior Features
- 2 Staircases
- Balcony
- Beamed Ceilings
- Block Walls
- Built-in Features
- Cathedral Ceiling(s)
- Ceiling Fan(s)
- Copper Plumbing Partial
- High Ceilings
- Living Room Deck Attached
- Open Floorplan
- Pantry
- Partially Furnished
- Recessed Lighting
- Storage
- Two Story Ceilings
Laundry Features
- Individual Room
- Propane Dryer Hookup
- Stackable
- Washer Hookup
Levels
- Three Or More
Living Area Source
- Public Records
Lockboxtype
- Combo
Lot Dimensions Source
- Public Records
Lot Features
- Back Yard
- Front Yard
- Level with Street
- Lot 10000-19999 Sqft
- Park Nearby
- Treed Lot
Parcel Number
- 31644106005
Parking Features
- Driveway
- Garage
- Garage - Two Door
- Garage Door Opener
- RV Access/Parking
Patio And Porch Features
- Concrete
- Deck
- Front Porch
- Rear Porch
- Wood
Pool Features
- Association
- Community
Property Type
- Single Family Residence
Property Condition
- Turnkey
Roof
- Composition
- Shingle
Rvparkingdimensions
- 16x30'
School District
- El Tejon Unified
Security Features
- Smoke Detector(s)
Sewer
- Engineered Septic
Spa Features
- Association
- Community
Uncovered Spaces
- 5.00
Utilities
- Electricity Connected
- Propane
- Water Connected
View
- Mountain(s)
- Neighborhood
- Trees/Woods
- Valley
Water Source
- Private
Window Features
- Double Pane Windows
- Screens
Year Built
- 2023
Year Built Source
- Public Records
Zoning
- E(1/2)

