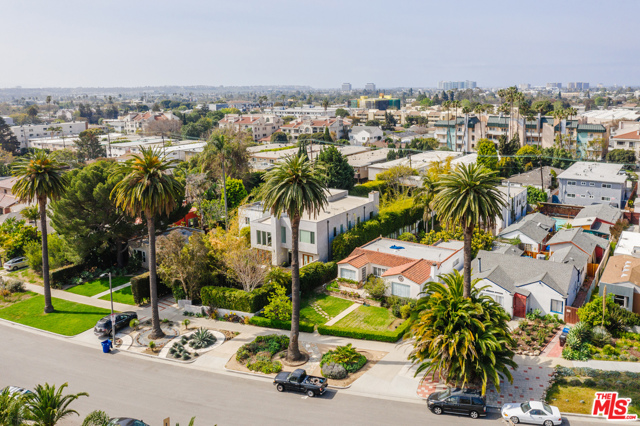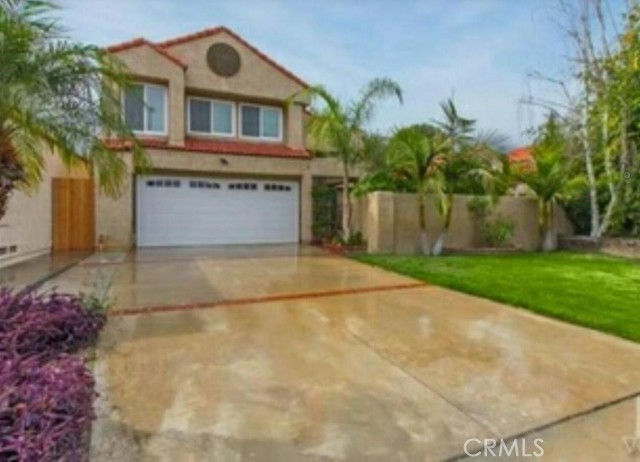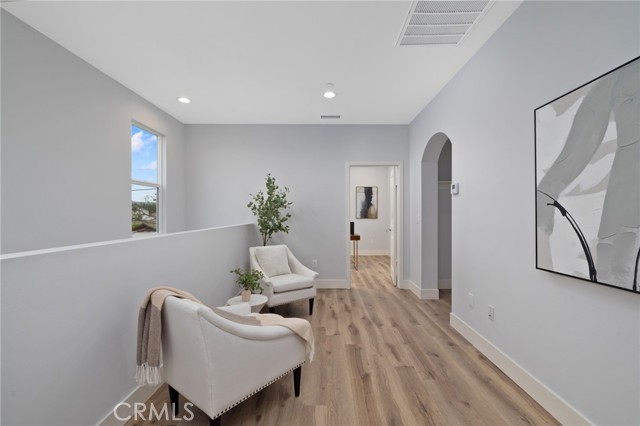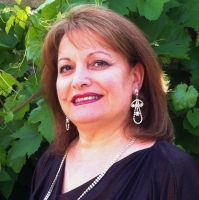11237 Gladhill Road 2, Whittier, CA 90604
Contact Silva Babaian
Schedule A Showing
Request more information
- MLS#: AR24203906 ( Condominium )
- Street Address: 11237 Gladhill Road 2
- Viewed: 10
- Price: $948,000
- Price sqft: $479
- Waterfront: No
- Year Built: 2024
- Bldg sqft: 1978
- Bedrooms: 3
- Total Baths: 3
- Full Baths: 2
- 1/2 Baths: 1
- Garage / Parking Spaces: 2
- Days On Market: 191
- Additional Information
- County: LOS ANGELES
- City: Whittier
- Zipcode: 90604
- District: Whittier Union High
- Elementary School: ORCDAL
- Middle School: HILLVI
- High School: LASER
- Provided by: Century 21 Ludecke Inc.
- Contact: Stephen Stephen

- DMCA Notice
-
DescriptionBRAND NEW CONSTRUCTION! This exclusive development showcases 15 contemporary condos, comprising 14 semi detached units and 1 fully detached unit. Crafted with meticulous design, these residences epitomize modern luxury living and are situated in the charming Whittier neighborhood. Redefining spaciousness, these homes feature open floor plans with expansive living areas seamlessly transitioning into dining and kitchen spaces. With 9 foot ceilings welcoming ample natural light, each residence exudes an airy ambiance. The modern kitchen is appointed with exquisite designer cabinetry, pristine quartz countertops, a peninsula, and a pantry. All three bedrooms, including the master suite, are located upstairs. The master suite boasts a walk in closet, a luxurious bathroom equipped with a soaking tub, a walk in shower, a separate toilet room, and a dual sink vanity. Additionally, the upstairs offers a versatile loft area suitable for an extra living space or home office, along with a convenient laundry room. Throughout the house, modern SPC waterproof laminate flooring is installed. Energy efficient features include recessed LED lighting, a tankless water heater, sensor on/off switches in all bathrooms, and an automatic ventilation exhaust fan in the ceiling to cool down the house quickly. Other highlights include a walk out patio for outdoor gatherings and a 2 car attached garage with an EV charger. Sorry NO PET!!! All photos are present for the model home and for display only.
Property Location and Similar Properties
Features
Appliances
- Dishwasher
- Gas Range
- Range Hood
- Tankless Water Heater
Architectural Style
- Contemporary
Assessments
- Unknown
Association Amenities
- Electricity
- Insurance
- Trash
Association Fee
- 361.00
Association Fee Frequency
- Monthly
Commoninterest
- Condominium
Common Walls
- 1 Common Wall
Cooling
- Central Air
Country
- US
Days On Market
- 77
Eating Area
- Breakfast Counter / Bar
- Breakfast Nook
- Dining Ell
Electric
- 220 Volts in Garage
Elementary School
- ORCDAL
Elementaryschool
- Orchard Dale
Fencing
- Block
Fireplace Features
- None
Flooring
- Vinyl
Foundation Details
- Slab
Garage Spaces
- 2.00
Heating
- Central
High School
- LASER
Highschool
- La Serna
Interior Features
- High Ceilings
- Quartz Counters
- Recessed Lighting
- Unfurnished
- Wired for Data
Laundry Features
- Gas Dryer Hookup
- Individual Room
- Washer Hookup
Levels
- Two
Lockboxtype
- See Remarks
Lot Features
- Cul-De-Sac
- Level with Street
- Sprinkler System
Middle School
- HILLVI
Middleorjuniorschool
- Hillview
Parcel Number
- 8228033091
Parking Features
- Driveway
- Garage
- Garage - Single Door
Patio And Porch Features
- Patio
- Patio Open
Pool Features
- None
Postalcodeplus4
- 2202
Property Type
- Condominium
Property Condition
- Building Permit
- Turnkey
- Updated/Remodeled
Road Frontage Type
- City Street
Road Surface Type
- Paved
Roof
- Tile
School District
- Whittier Union High
Security Features
- Carbon Monoxide Detector(s)
- Fire Sprinkler System
- Smoke Detector(s)
Sewer
- Public Sewer
Spa Features
- None
Utilities
- Cable Available
- Electricity Available
- Natural Gas Available
- Phone Available
- Sewer Connected
- Water Available
View
- None
Views
- 10
Water Source
- Public
Window Features
- Double Pane Windows
Year Built
- 2024
Year Built Source
- Builder
Zoning
- LCRA6000*






























