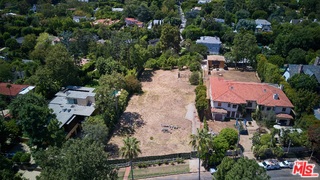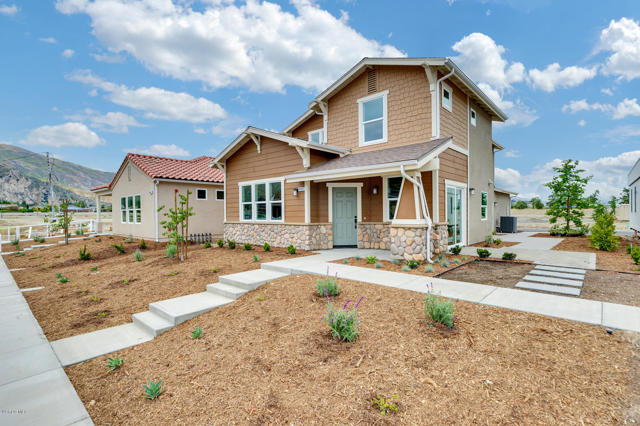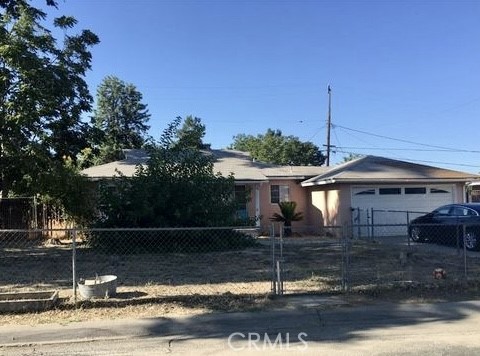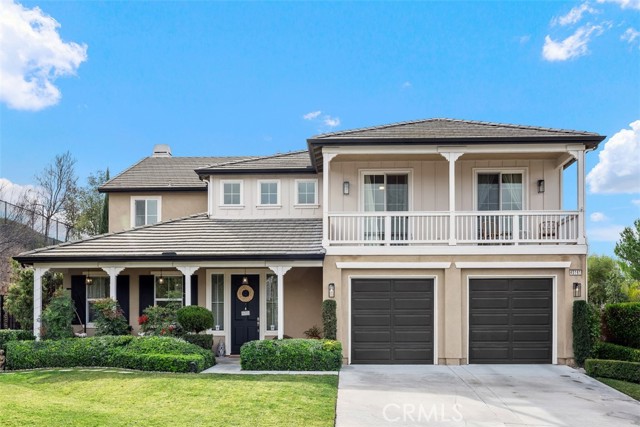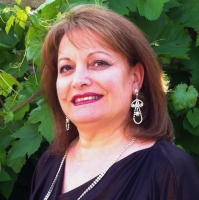45161 Fieldbrook Court, Temecula, CA 92592
Contact Silva Babaian
Schedule A Showing
Request more information
- MLS#: OC24203488 ( Single Family Residence )
- Street Address: 45161 Fieldbrook Court
- Viewed: 36
- Price: $1,350,000
- Price sqft: $321
- Waterfront: No
- Year Built: 2006
- Bldg sqft: 4209
- Bedrooms: 5
- Total Baths: 4
- Full Baths: 4
- Garage / Parking Spaces: 3
- Days On Market: 184
- Additional Information
- County: RIVERSIDE
- City: Temecula
- Zipcode: 92592
- District: Temecula Unified
- Elementary School: TONTOB
- Middle School: VAIRAN
- High School: GREOAK
- Provided by: Regency Real Estate Brokers
- Contact: Willis Willis

- DMCA Notice
-
DescriptionWelcome to this beautiful home nestled in the highly sought after Morgan Valley community! Crafted by Pulte, this residence spans 4,209 square feet, resting on an expansive 21,344 square foot corner lot adorned with meticulously landscaped grounds. Lavishly appointed with upgrades throughout, every detail exudes quality and style. Step inside to find newly renovated bathrooms including the master suite, waterproof flooring on the second level, charming shiplap accents, elegant wainscoting, main level bedroom, an enclosed dining room, and a dedicated office. The kitchen, designed for culinary enthusiasts, showcases premium stainless steel appliances, including a built in KitchenAid fridge, a double oven, and a 5 burner stove. A vast walk in pantry, oak cabinets, and a sizable center island with a stunning waterfall countertop complete this culinary haven. Entertain effortlessly in the family room, equipped with surround sound and a built in media center. Retreat to the second floor, where two expansive balconies offer serene vistasone off the master suite, ideal for your morning coffee, and another at the front, perfect for admiring evening sunsets. A generous loft provides versatile space for leisure or play. Unwind in the luxurious master suite featuring dual walk in closets, double sinks, a spacious soaking tub, and a separate walk in shower. Outside, the backyard oasis beckons with lush landscaping, inviting hardscape, and a built in barbecue areaan entertainer's dream! With a 3 car garage, RV access, and proximity to top rated schools, shopping, dining, and wineries, this residence offers an unparalleled lifestyle. Come take a look for yourself!
Property Location and Similar Properties
Features
Accessibility Features
- Doors - Swing In
Appliances
- Built-In Range
- Dishwasher
- Disposal
- Gas Range
- Range Hood
- Refrigerator
Architectural Style
- Contemporary
Assessments
- None
Association Amenities
- Maintenance Grounds
Association Fee
- 55.00
Association Fee Frequency
- Monthly
Commoninterest
- None
Common Walls
- No Common Walls
Cooling
- Central Air
Country
- US
Days On Market
- 10
Electric
- 220 Volts in Garage
- 220 Volts in Kitchen
Elementary School
- TONTOB
Elementaryschool
- Tony Tobin
Entry Location
- Front Door
Fireplace Features
- Living Room
- Gas
Flooring
- Carpet
- Laminate
- Tile
Garage Spaces
- 3.00
Heating
- Central
High School
- GREOAK2
Highschool
- Great Oak
Inclusions
- Washer
- dryer & refrigerator
Interior Features
- Balcony
- Built-in Features
- Ceiling Fan(s)
- High Ceilings
- Open Floorplan
- Storage
- Tandem
Laundry Features
- Gas Dryer Hookup
- Individual Room
- Inside
- Washer Hookup
Levels
- Two
Living Area Source
- Assessor
Lockboxtype
- Supra
Lot Features
- 0-1 Unit/Acre
- Cul-De-Sac
- Garden
- Landscaped
- Lawn
- Sprinkler System
Middle School
- VAIRAN
Middleorjuniorschool
- Vail Ranch
Parcel Number
- 966401014
Parking Features
- Covered
- Direct Garage Access
- Garage
- Garage Faces Front
- Garage - Two Door
- Garage Door Opener
- RV Access/Parking
- Tandem Garage
Pool Features
- None
Postalcodeplus4
- 6514
Property Type
- Single Family Residence
School District
- Temecula Unified
Sewer
- Public Sewer
Utilities
- Cable Connected
- Electricity Connected
- Natural Gas Connected
- Phone Connected
- Sewer Connected
- Water Connected
View
- Neighborhood
Views
- 36
Water Source
- Public
Year Built
- 2006
Year Built Source
- Assessor
Zoning
- R-1-18000

