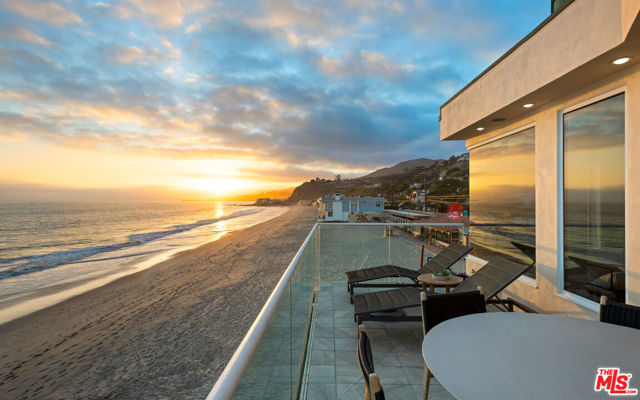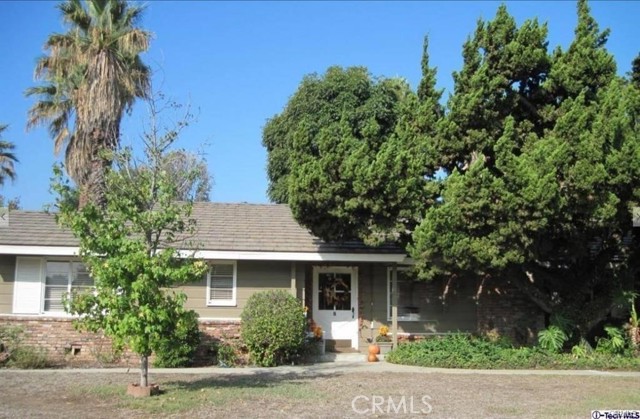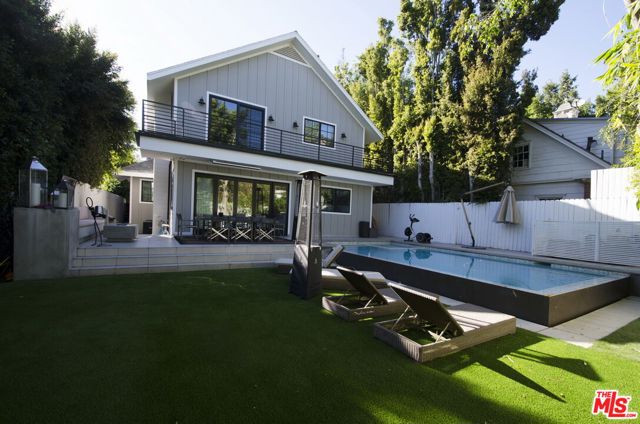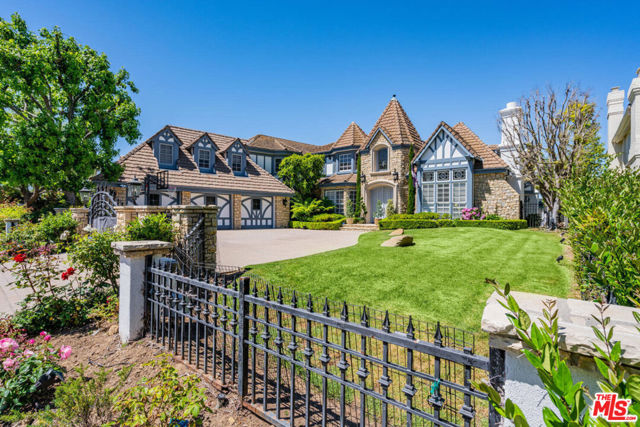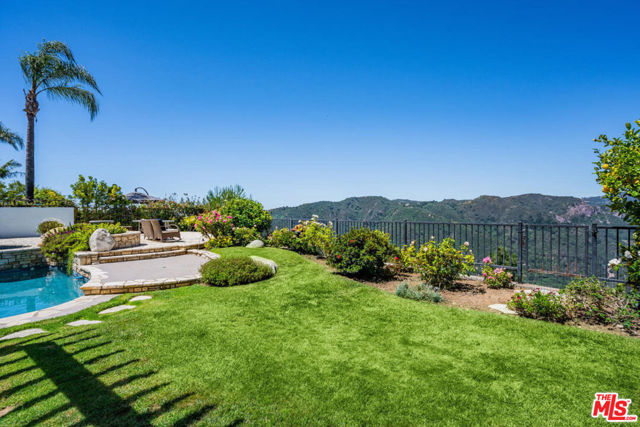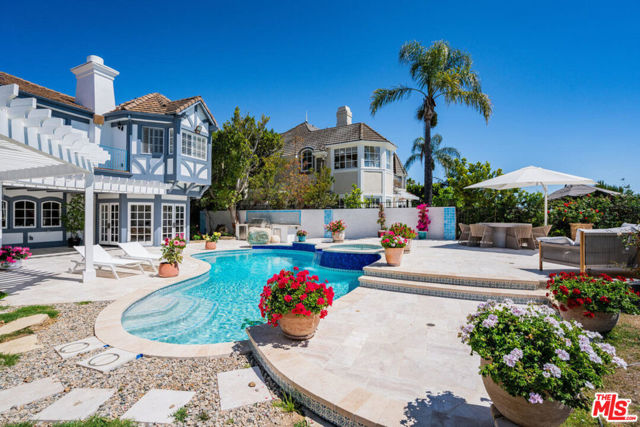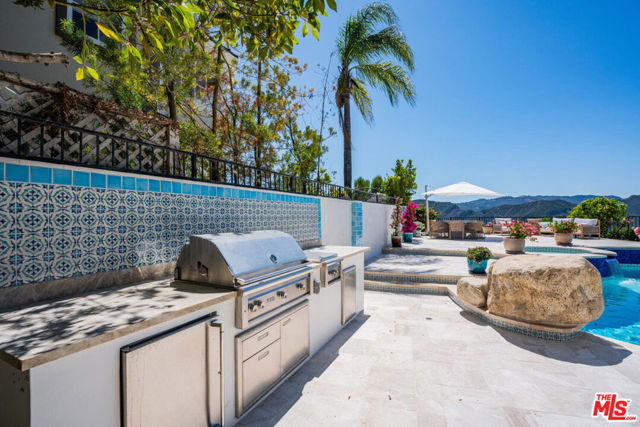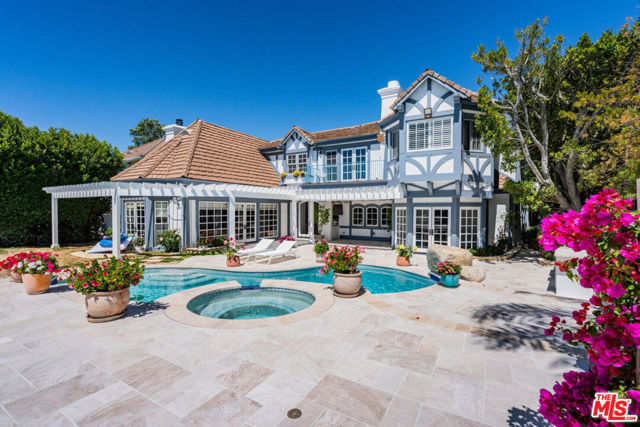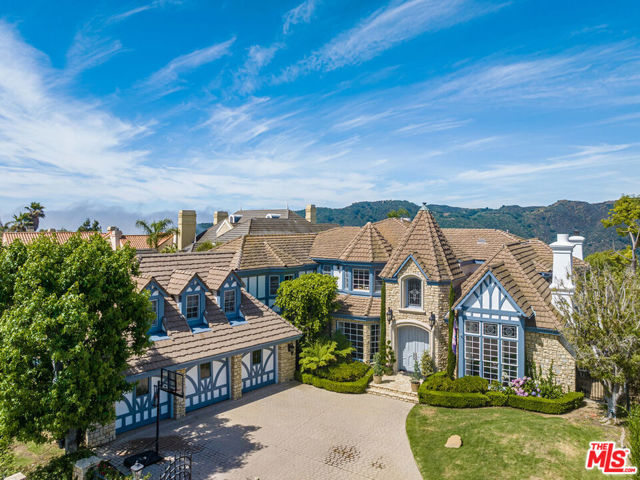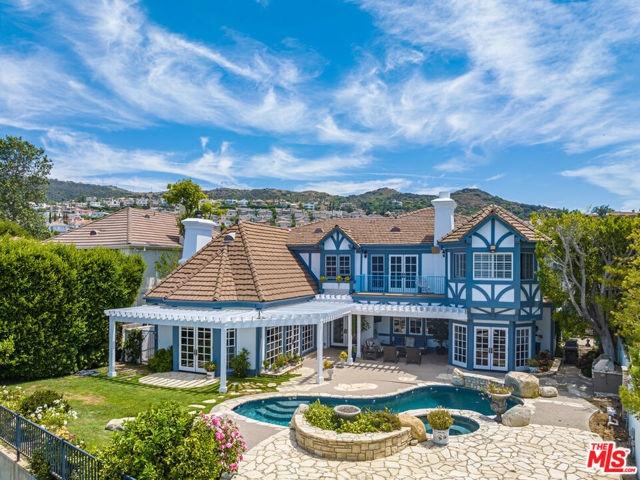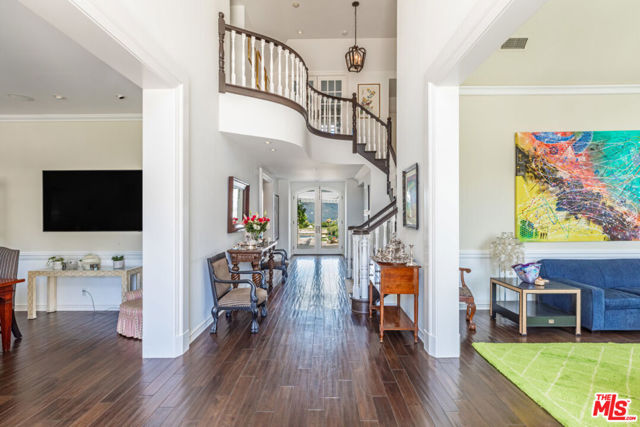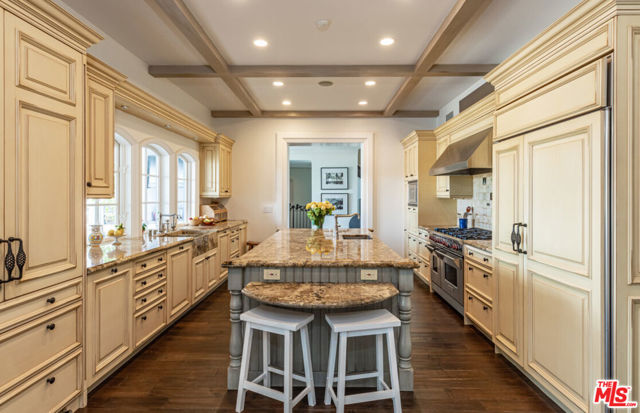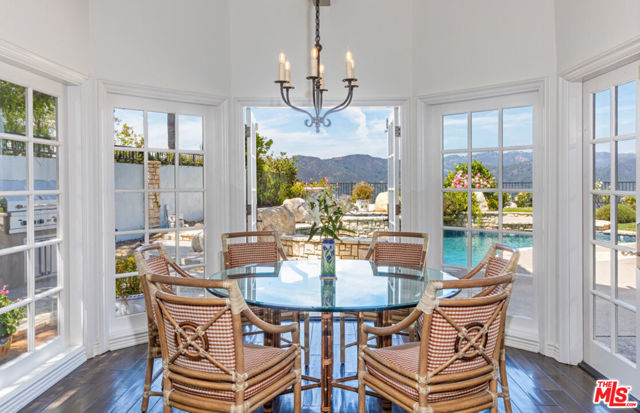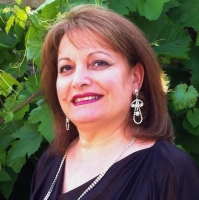1309 Piedra Morada Drive, Pacific Palisades, CA 90272
Contact Silva Babaian
Schedule A Showing
Request more information
- MLS#: 24447326 ( Single Family Residence )
- Street Address: 1309 Piedra Morada Drive
- Viewed: 3
- Price: $6,800,000
- Price sqft: $1,044
- Waterfront: No
- Year Built: 1986
- Bldg sqft: 6513
- Bedrooms: 6
- Total Baths: 7
- Full Baths: 6
- 1/2 Baths: 1
- Garage / Parking Spaces: 6
- Days On Market: 114
- Additional Information
- County: LOS ANGELES
- City: Pacific Palisades
- Zipcode: 90272
- Provided by: Compass
- Contact: Sarah Sarah

- DMCA Notice
-
DescriptionWelcome to this enchanting storybook style estate in the prestigious Palisades Highlands, offering breathtaking canyon, mountain, and partial ocean views. This opulent manor is equipped with all the modern luxuries and is situated on a spacious 16,000+ SF lot, featuring 6 bedrooms, 6.5 bathrooms, vaulted ceilings, and expansive windows. The chef's kitchen, complete with a spacious island and inviting breakfast nook, offers breathtaking views of the stunning grounds. Adjacent to the kitchen, the family room showcases an impressive 3,300 bottle wine cellar and a bar that opens to the newly remodeled backyard. The main level also includes a freshly renovated gym and a three car garage equipped with upgraded EV charging stations. Upstairs, the grand primary suite features a private balcony, a spa like ensuite with a walk in tub and steam shower, plus three additional bedrooms and a movie room. The outdoor space is an entertainer's dream, with a remodeled covered patio, heated pool and spa, and brand new designer outdoor kitchen with BBQ. Located on a private and quiet street in the Highlands close to the private community tennis court, don't miss the chance to make this luxurious estate your own private paradise.
Property Location and Similar Properties
Features
Appliances
- Refrigerator
Architectural Style
- Traditional
Association Fee
- 465.00
Association Fee Frequency
- Monthly
Common Walls
- No Common Walls
Cooling
- Central Air
Country
- US
Fireplace Features
- Family Room
- Living Room
- Primary Bedroom
Flooring
- Wood
- Tile
- Carpet
Garage Spaces
- 3.00
Heating
- Central
Laundry Features
- Washer Included
- Dryer Included
- Inside
Levels
- Two
Living Area Source
- Assessor
Parcel Number
- 4431028011
Parking Features
- Garage - Three Door
- Driveway
Pool Features
- In Ground
- Heated
Postalcodeplus4
- 1906
Property Type
- Single Family Residence
Uncovered Spaces
- 3.00
View
- Mountain(s)
- Canyon
- Ocean
Year Built
- 1986
Year Built Source
- Assessor
Zoning
- LARE15

