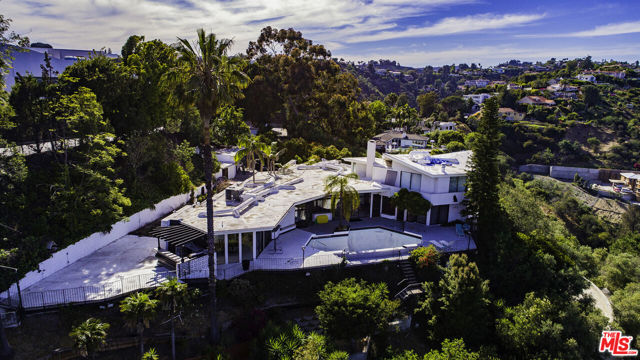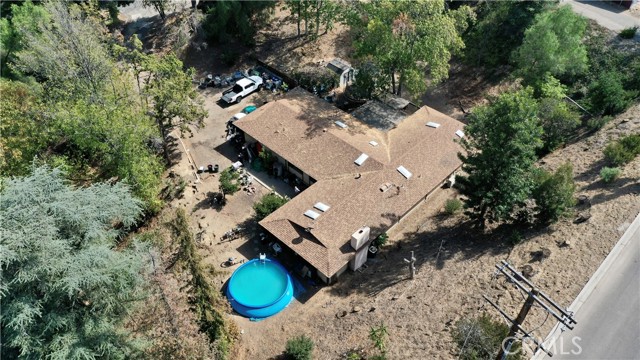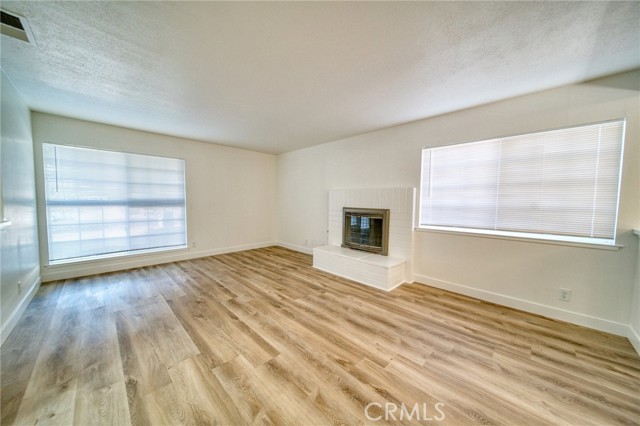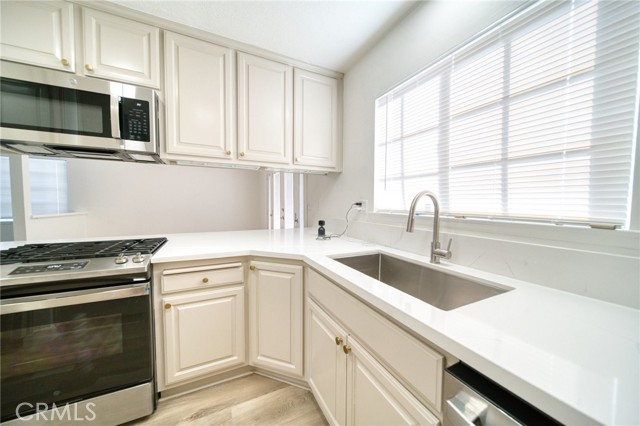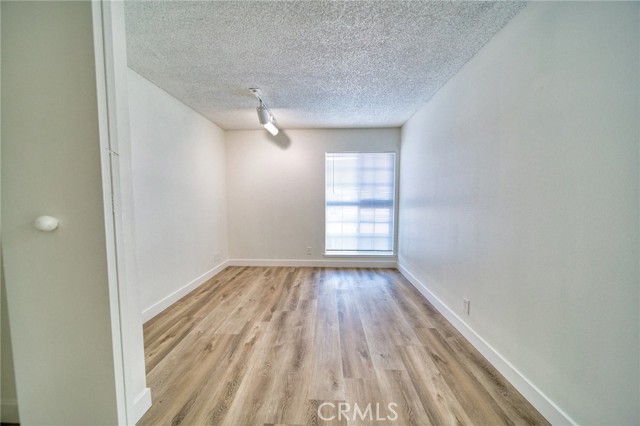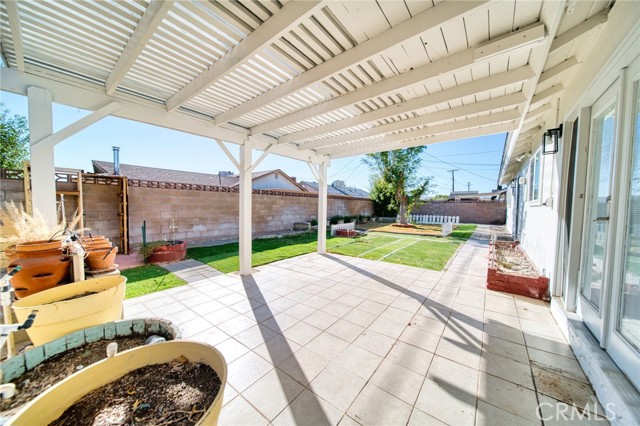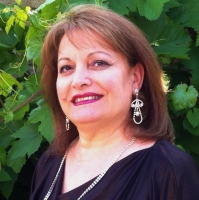524 Fairview Street, Ridgecrest, CA 93555
Contact Silva Babaian
Schedule A Showing
Request more information
- MLS#: RS24203373 ( Single Family Residence )
- Street Address: 524 Fairview Street
- Viewed: 1
- Price: $269,900
- Price sqft: $177
- Waterfront: Yes
- Wateraccess: Yes
- Year Built: 1968
- Bldg sqft: 1525
- Bedrooms: 4
- Total Baths: 2
- Full Baths: 2
- Garage / Parking Spaces: 1
- Days On Market: 87
- Additional Information
- County: KERN
- City: Ridgecrest
- Zipcode: 93555
- District: Sierra Unified
- Provided by: VIP Premier Realty Corp
- Contact: Faris Faris

- DMCA Notice
-
DescriptionLOOK NO FURTHER! Heres your beautiful home. 4 bedrooms, 2 full bathrooms. Features a master bedroom with a master bathroom and a beautiful tile shower. Spacious living room and dinning room. This home has a laundry room, no need to go outside or in the garage to do laundry. Big windows with great natural lighting. Has a new roof, new kitchen countertops, new appliances, new paint inside and outside, new vinyl flooring, and more. Garage is spacious and it has a separate workshop area and a storage room. The backyard and side yard have plenty of space for various usage and ideas. Artificial turf in the front and back. Plenty of garden beds for plants, vegetables, or flowers. Has vinyl windows that are great in the summer and winter. Central heating and new air conditioning. House warms and cools quickly.
Property Location and Similar Properties
Features
Assessments
- Unknown
Association Fee
- 0.00
Commoninterest
- None
Common Walls
- No Common Walls
Cooling
- Central Air
Country
- US
Days On Market
- 80
Fireplace Features
- Living Room
Flooring
- Vinyl
Garage Spaces
- 1.00
Heating
- Central
Laundry Features
- Individual Room
Levels
- One
Living Area Source
- Assessor
Lockboxtype
- Combo
Lot Features
- Front Yard
- Yard
Parcel Number
- 48002305002
Pool Features
- None
Postalcodeplus4
- 5010
Property Type
- Single Family Residence
School District
- Sierra Unified
Sewer
- Public Sewer
View
- Neighborhood
Virtual Tour Url
- https://www.wellcomemat.com/mls/58emd412b23a1ls91
Water Source
- Public
Year Built
- 1968
Year Built Source
- Assessor
Zoning
- R-1

