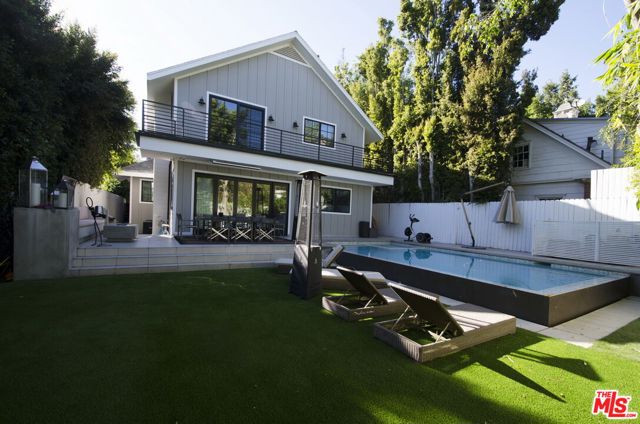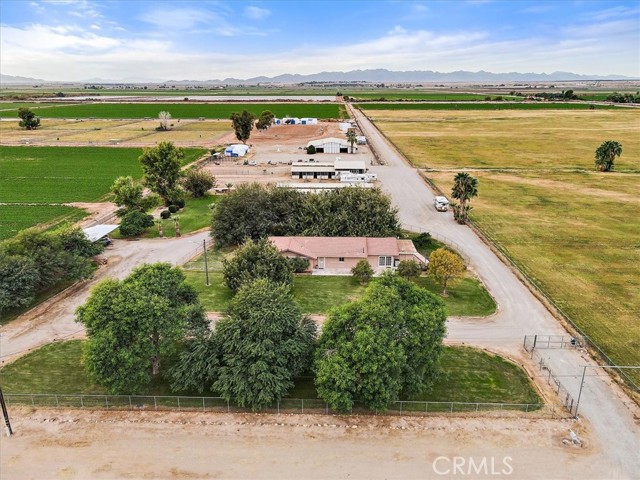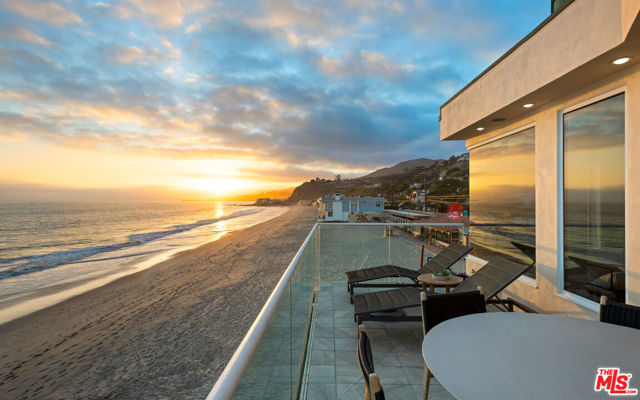78845 Zenith Way, La Quinta, CA 92253
Contact Silva Babaian
Schedule A Showing
Request more information
- MLS#: 219117560DA ( Single Family Residence )
- Street Address: 78845 Zenith Way
- Viewed: 12
- Price: $759,500
- Price sqft: $320
- Waterfront: No
- Year Built: 2001
- Bldg sqft: 2376
- Bedrooms: 3
- Total Baths: 3
- Full Baths: 2
- 1/2 Baths: 1
- Garage / Parking Spaces: 6
- Days On Market: 83
- Additional Information
- County: RIVERSIDE
- City: La Quinta
- Zipcode: 92253
- Subdivision: Starlight Dunes
- District: Desert Sands Unified
- Elementary School: GERFOR
- Middle School: COLMIT
- High School: LAQUI
- Provided by: HomeSmart
- Contact: Macen Macen

- DMCA Notice
-
DescriptionWelcome Home! Highly Desirable North La Quinta Starlight Dunes Gated Community. This lovely, single story home offers 3 bedrooms, 2.50 baths, 2376 sq ft, on a large lot 10,454 cul de sac. Complete with pool/spa and covered patio, fireplace, 2 car garage with plenty of storage space. Spacious kitchen with granite counter tops, breakfast bar, and breakfast nook overlooking the great room with fireplace, formal dining and living room. You will love the spacious master suite, walk in closet, double vanities, separate shower and deep soaking tub. Tiles through out the home except bedrooms and formal dining room, ceiling fans and plantation shutters. Step outside to the picturesque backyard mature green Landscape, citrus fruit trees, a breathtaking space covered patio with fireplace, sparkling pool and spa, BBQ area for your entertainment with families and friends. This is a great neighborhood, close to top Rated International Baccalaureate schools, Indian Wells Tennis Gardens, World Class Golf, Parks, Shopping, Dining, Acrisure Arena, Coachella Music Festival and easy access to the freeway. Imperial Irrigation District for lower electricity cost. Make this Lovely home as your permanent destination home away from home! Call today for your private showing!
Property Location and Similar Properties
Features
Appliances
- Gas Range
- Microwave
- Gas Cooking
- Dishwasher
- Water Heater
- Range Hood
Architectural Style
- Contemporary
Association Amenities
- Other
Association Fee
- 160.00
Association Fee Frequency
- Monthly
Carport Spaces
- 0.00
Cooling
- Dual
- Central Air
Country
- US
Door Features
- Double Door Entry
- Sliding Doors
Eating Area
- Breakfast Counter / Bar
- Breakfast Nook
Elementary School
- GERFOR
Elementaryschool
- Gerald Ford
Exclusions
- Seller ALL personal belongings
- furnitures
- patio furnitures
- potted plants/citrus
- potted small cacti. Fridge
- 3- front yard landscape rock boulders.
Fencing
- Block
Fireplace Features
- Raised Hearth
- Masonry
- Gas
- See Through
- Family Room
- Patio
Flooring
- Carpet
- Tile
Foundation Details
- Slab
Garage Spaces
- 2.00
Heating
- Central
- Fireplace(s)
- Natural Gas
High School
- LAQUI
Highschool
- La Quinta
Inclusions
- Washer
- Dryer
- stove
- microwave
- dishwasher
Laundry Features
- Individual Room
Levels
- One
Living Area Source
- Assessor
Lockboxtype
- Supra
Lot Features
- Cul-De-Sac
- Sprinklers Drip System
- Sprinklers Timer
- Sprinkler System
- Planned Unit Development
Middle School
- COLMIT
Middleorjuniorschool
- Colonel Mitchell
Parcel Number
- 609560013
Parking Features
- Street
- Driveway
- Garage Door Opener
- Direct Garage Access
Patio And Porch Features
- Covered
- Concrete
Pool Features
- In Ground
- Pebble
- Electric Heat
- Private
Property Type
- Single Family Residence
Roof
- Clay
School District
- Desert Sands Unified
Security Features
- Card/Code Access
- Gated Community
Spa Features
- Heated
- Private
- In Ground
Subdivision Name Other
- Starlight Dunes
Uncovered Spaces
- 2.00
Utilities
- Cable Available
Views
- 12
Window Features
- Blinds
- Shutters
Year Built
- 2001
Year Built Source
- Assessor
















































